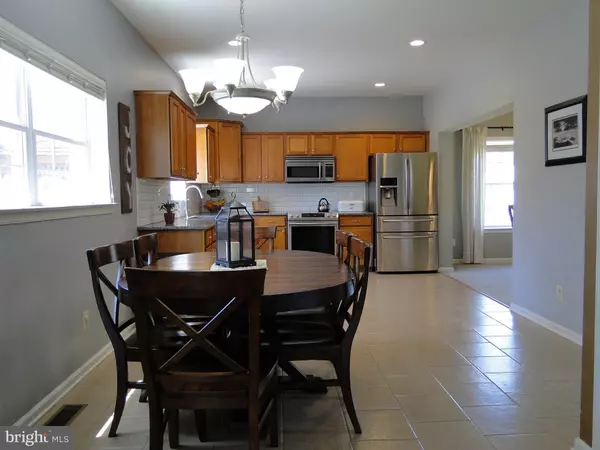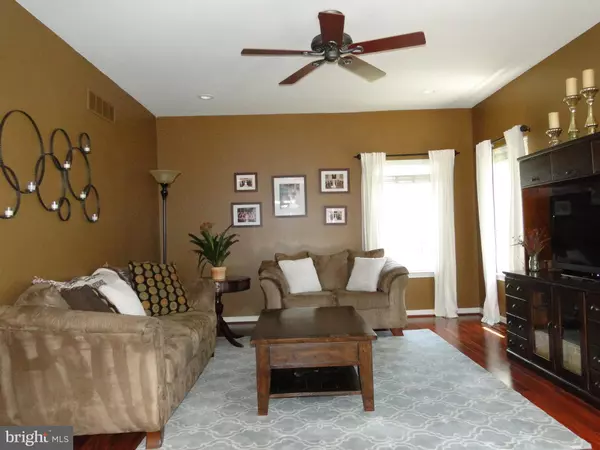$310,000
$309,900
For more information regarding the value of a property, please contact us for a free consultation.
3 Beds
3 Baths
2,441 SqFt
SOLD DATE : 07/31/2019
Key Details
Sold Price $310,000
Property Type Single Family Home
Sub Type Detached
Listing Status Sold
Purchase Type For Sale
Square Footage 2,441 sqft
Price per Sqft $126
Subdivision Spinnerstown Cross
MLS Listing ID PABU470814
Sold Date 07/31/19
Style Colonial
Bedrooms 3
Full Baths 2
Half Baths 1
HOA Y/N N
Abv Grd Liv Area 1,896
Originating Board BRIGHT
Year Built 2000
Annual Tax Amount $5,353
Tax Year 2018
Lot Size 8,617 Sqft
Acres 0.2
Lot Dimensions 141.00 x 69.00
Property Description
This is a "WOW" home. Located in the sought after neighborhood of Spinnerstown Crossing is where you will find this Gorgeous 3 Bedroom, 2.5 Bath home. The first floor consists of a 2 Story Welcoming Foyer, Open Floor Plan, a Very Large Bright & Cheerful Eat-In Kitchen with Granite Counter Tops, Tile Flooring, Pantry and Upgraded Cabinets, Spacious Family Room/Living Room, Formal Dining Room and Powder Room Complete the First Floor. Entrance to the Expanded Deck and Gazebo is from the Family Room where you can just relax or entertain friends. The 2nd Floor consists of a Huge Master Suite with sitting area, Walk-in Closet and Master Bath, additionally there are 2 more Bedrooms and a Full Hall Bath that complete the 2nd Floor. Wait till you see the 545+/- Sq.Ft. Finished Basement with Wet Bar and Refrigerator. Lots of memories and Fun Times can be shared in this wonderful area. Mature Landscaping, Large Shed, Covered Front Porch, SS Appliances, Recessed Lighting, Crown Molding and Much More. Great location for commuters, convenient to Pa. Turnpike, Restaurants, Parks, Schools and Golf.
Location
State PA
County Bucks
Area Milford Twp (10123)
Zoning SRM
Rooms
Other Rooms Living Room, Dining Room, Primary Bedroom, Bedroom 2, Bedroom 3, Kitchen, Family Room, Breakfast Room
Basement Full, Fully Finished, Sump Pump
Interior
Interior Features Breakfast Area, Carpet, Ceiling Fan(s), Primary Bath(s), Recessed Lighting, Stall Shower, Walk-in Closet(s), Wet/Dry Bar
Hot Water Electric
Heating Heat Pump - Electric BackUp
Cooling Central A/C, Ceiling Fan(s)
Flooring Tile/Brick
Equipment Built-In Range, Dishwasher, Disposal, Oven/Range - Electric, Water Heater
Fireplace N
Window Features Insulated
Appliance Built-In Range, Dishwasher, Disposal, Oven/Range - Electric, Water Heater
Heat Source Electric
Laundry Basement
Exterior
Exterior Feature Deck(s), Porch(es)
Parking Features Garage Door Opener, Inside Access
Garage Spaces 2.0
Utilities Available Cable TV, Under Ground
Water Access N
Roof Type Asphalt
Accessibility None
Porch Deck(s), Porch(es)
Attached Garage 2
Total Parking Spaces 2
Garage Y
Building
Lot Description Front Yard, SideYard(s)
Story 2
Sewer Public Sewer
Water Public
Architectural Style Colonial
Level or Stories 2
Additional Building Above Grade, Below Grade
Structure Type Dry Wall
New Construction N
Schools
School District Quakertown Community
Others
Senior Community No
Tax ID 23-004-192
Ownership Fee Simple
SqFt Source Assessor
Acceptable Financing Cash, Conventional, FHA, VA
Listing Terms Cash, Conventional, FHA, VA
Financing Cash,Conventional,FHA,VA
Special Listing Condition Standard
Read Less Info
Want to know what your home might be worth? Contact us for a FREE valuation!

Our team is ready to help you sell your home for the highest possible price ASAP

Bought with Lynne DiDonato • Coldwell Banker Hearthside-Doylestown
Making real estate simple, fun and easy for you!






