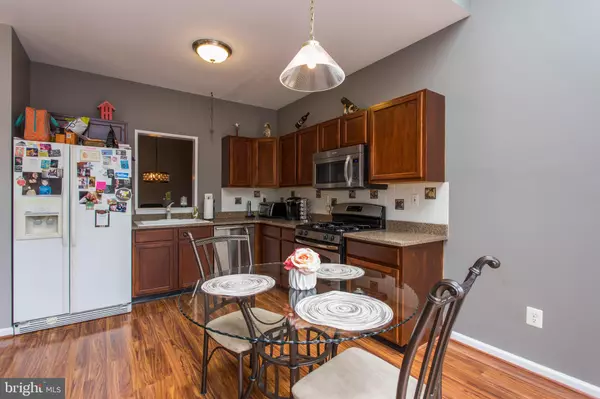$310,000
$312,000
0.6%For more information regarding the value of a property, please contact us for a free consultation.
4 Beds
3 Baths
3,266 SqFt
SOLD DATE : 07/31/2019
Key Details
Sold Price $310,000
Property Type Townhouse
Sub Type Interior Row/Townhouse
Listing Status Sold
Purchase Type For Sale
Square Footage 3,266 sqft
Price per Sqft $94
Subdivision Chadwick Pl
MLS Listing ID PAMC612942
Sold Date 07/31/19
Style Colonial
Bedrooms 4
Full Baths 2
Half Baths 1
HOA Fees $115/mo
HOA Y/N Y
Abv Grd Liv Area 2,450
Originating Board BRIGHT
Year Built 1999
Annual Tax Amount $5,985
Tax Year 2020
Lot Size 1,152 Sqft
Acres 0.03
Lot Dimensions 24.00 x 0.00
Property Description
Stunning Town Home backing up to woods. Step into your foyer appointed with hardwood flooring, big coat closet , powder room & entrance to the garage. A few steps away your formal dining room awaits, Laminated flooring and a pass through to the Kitchen. The Family room has a cozy gas fireplace, wood mantel, windows looking out over back yard, ceiling fan and your access to the Kitchen. A dark wood kitchen cabinet, quartz counter tops, gas cooking, dishwasher, disposal & large sink. A breakfast room that has a sliding door to the deck. The second floor has the sleeping quarters with new carpeting. Your new main bedroom boasts of a cathedral ceiling with fan, plush new carpeting, walk in closet and your own full bathroom that comes with ceramic tile, Jacuzzi tub, glass surround shower & double bowl vanity. There are two additional bedrooms, both sporting new wall to wall carpet, ceiling fans & great closet space. A full hall bathroom & 2nd floor laundry completes the second floor. Don't miss the finished walk out basement, Windows & sliding door,Blush Carpeting, a media room, a 4th bedroom/office, a large storage closet and a utility room adds additional storage.
Location
State PA
County Montgomery
Area Worcester Twp (10667)
Zoning R50
Direction North
Rooms
Other Rooms Dining Room, Primary Bedroom, Bedroom 2, Kitchen, Family Room, Laundry, Bathroom 1, Bathroom 2, Bathroom 3, Primary Bathroom
Basement Full, Daylight, Full, Partially Finished, Sump Pump, Walkout Level
Interior
Hot Water Natural Gas
Heating Forced Air
Cooling Central A/C
Flooring Carpet, Ceramic Tile, Laminated, Hardwood
Fireplaces Number 1
Fireplaces Type Fireplace - Glass Doors, Gas/Propane, Mantel(s)
Equipment Built-In Microwave, Built-In Range, Dishwasher, Disposal, Dryer, Dryer - Electric, Refrigerator, Stainless Steel Appliances, Washer
Fireplace Y
Appliance Built-In Microwave, Built-In Range, Dishwasher, Disposal, Dryer, Dryer - Electric, Refrigerator, Stainless Steel Appliances, Washer
Heat Source Natural Gas
Laundry Upper Floor
Exterior
Waterfront N
Water Access N
Roof Type Asphalt
Accessibility None
Parking Type Driveway, Parking Lot
Garage N
Building
Story 3+
Foundation Concrete Perimeter
Sewer Public Sewer
Water Public
Architectural Style Colonial
Level or Stories 3+
Additional Building Above Grade, Below Grade
New Construction N
Schools
School District Methacton
Others
Senior Community No
Tax ID 67-00-00203-216
Ownership Fee Simple
SqFt Source Assessor
Special Listing Condition Standard
Read Less Info
Want to know what your home might be worth? Contact us for a FREE valuation!

Our team is ready to help you sell your home for the highest possible price ASAP

Bought with Kelly A Bernardyn • BHHS Fox & Roach-Blue Bell

Making real estate simple, fun and easy for you!






