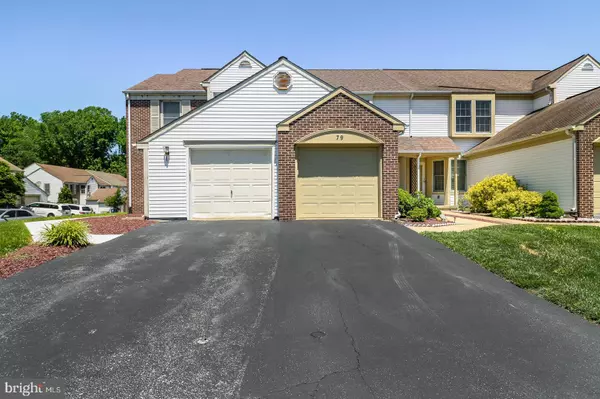$210,000
$210,000
For more information regarding the value of a property, please contact us for a free consultation.
3 Beds
3 Baths
1,875 SqFt
SOLD DATE : 07/31/2019
Key Details
Sold Price $210,000
Property Type Townhouse
Sub Type Interior Row/Townhouse
Listing Status Sold
Purchase Type For Sale
Square Footage 1,875 sqft
Price per Sqft $112
Subdivision Becks Woods
MLS Listing ID DENC480608
Sold Date 07/31/19
Style Colonial
Bedrooms 3
Full Baths 2
Half Baths 1
HOA Fees $10/ann
HOA Y/N Y
Abv Grd Liv Area 1,375
Originating Board BRIGHT
Year Built 1993
Annual Tax Amount $1,736
Tax Year 2018
Lot Size 2,614 Sqft
Acres 0.06
Property Description
Move-in ready Town Home offers a NEW Roof(2017), NEW Heater(2016) and NEW A/C(2012). Offering 3 bedrooms, 2 1/2 bathrooms this home features a living room with fire place and access to rear deck, kitchen with granite counter tops and tile backs plash, dining area, first floor laundry and powder room on the main floor. The upper floor features a owners suite with 2 closets and a private owners bathroom with stall shower. The basement is finished with a den, a game room/bar area, storage area and offers direct walk out access to the rear yard via the sliding glass door. Attached garage with inside access and a garage door opener. Parking in the driveway or in the dedicated community overflow lots within close proximity. Becks Woods is located just off of Rt 40 and conveniently located near Glasgow Shopping District, the YMCA, Glasgow Park, Rt 1, and I 95.
Location
State DE
County New Castle
Area Newark/Glasgow (30905)
Zoning NCTH
Rooms
Other Rooms Living Room, Dining Room, Primary Bedroom, Bedroom 2, Bedroom 3, Kitchen, Game Room, Den, Laundry
Basement Daylight, Full, Drainage System, Partially Finished
Interior
Hot Water Electric
Heating Forced Air
Cooling Central A/C
Fireplaces Number 1
Fireplaces Type Gas/Propane
Fireplace Y
Heat Source Natural Gas
Laundry Main Floor
Exterior
Exterior Feature Deck(s)
Parking Features Garage - Front Entry, Garage Door Opener, Inside Access
Garage Spaces 2.0
Utilities Available Cable TV, Under Ground
Water Access N
Accessibility None
Porch Deck(s)
Attached Garage 1
Total Parking Spaces 2
Garage Y
Building
Story 2
Sewer Public Sewer
Water Public
Architectural Style Colonial
Level or Stories 2
Additional Building Above Grade, Below Grade
New Construction N
Schools
School District Christina
Others
Senior Community No
Tax ID 1102320323
Ownership Fee Simple
SqFt Source Assessor
Special Listing Condition Standard
Read Less Info
Want to know what your home might be worth? Contact us for a FREE valuation!

Our team is ready to help you sell your home for the highest possible price ASAP

Bought with Joyce Harmon • BHHS Fox & Roach-Christiana

Making real estate simple, fun and easy for you!






