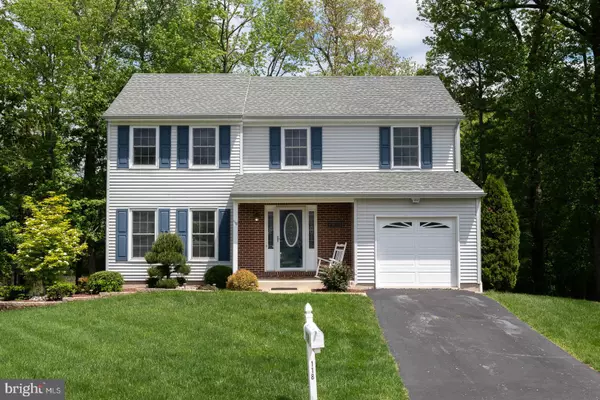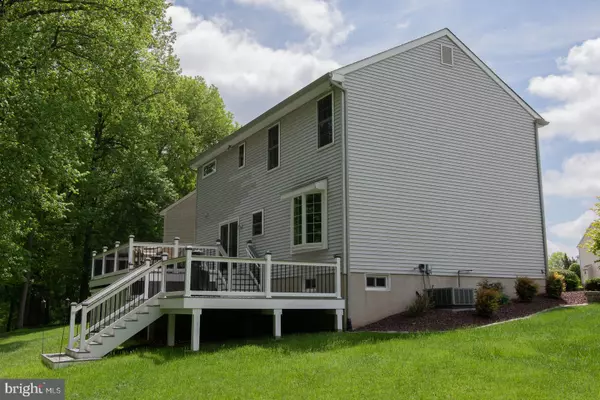$315,000
$315,000
For more information regarding the value of a property, please contact us for a free consultation.
4 Beds
2 Baths
1,825 SqFt
SOLD DATE : 07/19/2019
Key Details
Sold Price $315,000
Property Type Single Family Home
Sub Type Detached
Listing Status Sold
Purchase Type For Sale
Square Footage 1,825 sqft
Price per Sqft $172
Subdivision Becks Woods
MLS Listing ID DENC477692
Sold Date 07/19/19
Style Colonial
Bedrooms 4
Full Baths 2
HOA Y/N N
Abv Grd Liv Area 1,825
Originating Board BRIGHT
Year Built 1991
Annual Tax Amount $2,644
Tax Year 2018
Lot Size 9,148 Sqft
Acres 0.21
Lot Dimensions 42.00 x 131.90
Property Description
Fully Custom Completely Updated 4BR/2FBA Colonial located on a private cul-de-sac backing up to Becks Pond offering great views, water access, and super privacy. Step into the ceramic tile foyer to the Gourmet Kitchen offering 42" Cherry Cabinets, Granite Counter-tops, Marble Back-splash, Under Cabinet Lighting, Dining Area, and Breakfast Bar. Full Custom Bath with frame-less tiled shower on Main level with convenient Full Laundry Room. Separate Living Room. Finished and Sealed Garage with storage organizers. Full Improved Basement with Natural Gas HVAC. Upper level boast 4-Large Bedrooms, and Ultra Custom Full Bath with Aeration Soaking Tub and Custom Shower with Jet, Message, and Rain Shower System Step outside on the 2-tier composite deck with all vinyl railings and solar cap lighting. Sealed storage underneath for lawn and garden equipment. Professionally land/hardscaped yard and beds makes this a true show piece. There is nothing to do to this home but move-in and enjoy.
Location
State DE
County New Castle
Area Newark/Glasgow (30905)
Zoning NC6.5
Rooms
Other Rooms Living Room, Dining Room, Primary Bedroom, Bedroom 2, Bedroom 3, Kitchen, Basement, Foyer, Bedroom 1, Laundry, Primary Bathroom
Basement Full, Improved
Main Level Bedrooms 4
Interior
Interior Features Breakfast Area, Ceiling Fan(s), Combination Kitchen/Dining, Crown Moldings, Floor Plan - Traditional, Kitchen - Gourmet, Recessed Lighting, Upgraded Countertops
Hot Water Natural Gas
Heating Forced Air, Zoned
Cooling Central A/C
Flooring Ceramic Tile, Carpet
Equipment Built-In Microwave, Built-In Range, Dishwasher, Disposal, Dryer, Icemaker, Oven - Self Cleaning, Oven/Range - Electric, Refrigerator, Washer, Water Heater
Appliance Built-In Microwave, Built-In Range, Dishwasher, Disposal, Dryer, Icemaker, Oven - Self Cleaning, Oven/Range - Electric, Refrigerator, Washer, Water Heater
Heat Source Natural Gas
Exterior
Exterior Feature Deck(s), Porch(es)
Parking Features Garage - Front Entry, Garage Door Opener
Garage Spaces 1.0
Utilities Available Natural Gas Available
Waterfront Description Park
Water Access Y
Water Access Desc Boat - Non Powered Only,Canoe/Kayak,Fishing Allowed
View Pond, Trees/Woods
Roof Type Asphalt
Accessibility None
Porch Deck(s), Porch(es)
Attached Garage 1
Total Parking Spaces 1
Garage Y
Building
Story 3+
Sewer Public Sewer
Water Public
Architectural Style Colonial
Level or Stories 3+
Additional Building Above Grade, Below Grade
New Construction N
Schools
School District Christina
Others
Pets Allowed N
Senior Community No
Tax ID 11-019.40-089
Ownership Fee Simple
SqFt Source Assessor
Acceptable Financing Cash, Conventional, FHA, VA
Listing Terms Cash, Conventional, FHA, VA
Financing Cash,Conventional,FHA,VA
Special Listing Condition Standard
Read Less Info
Want to know what your home might be worth? Contact us for a FREE valuation!

Our team is ready to help you sell your home for the highest possible price ASAP

Bought with Raymond Petkevis • Keller Williams Realty Wilmington

Making real estate simple, fun and easy for you!






