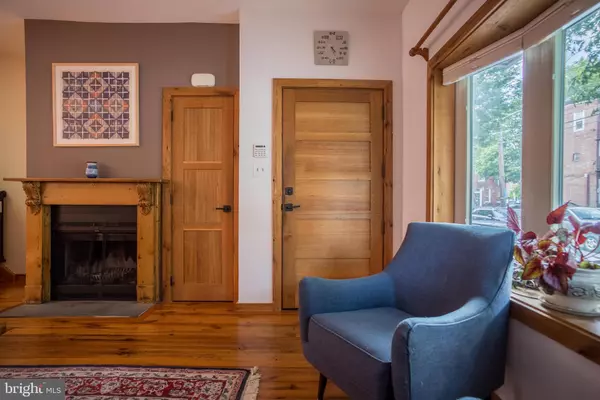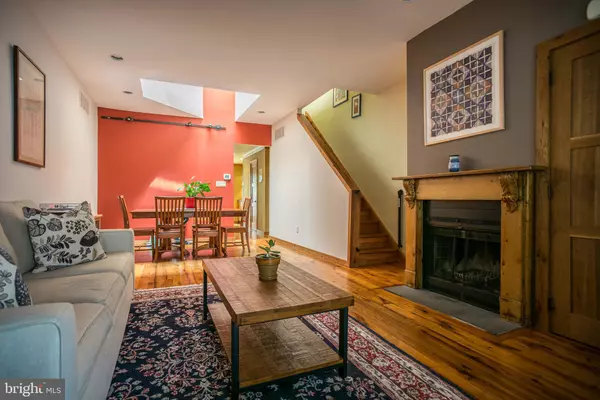$755,000
$775,000
2.6%For more information regarding the value of a property, please contact us for a free consultation.
3 Beds
3 Baths
2,698 SqFt
SOLD DATE : 08/02/2019
Key Details
Sold Price $755,000
Property Type Townhouse
Sub Type Interior Row/Townhouse
Listing Status Sold
Purchase Type For Sale
Square Footage 2,698 sqft
Price per Sqft $279
Subdivision Bella Vista
MLS Listing ID PAPH805048
Sold Date 08/02/19
Style Other
Bedrooms 3
Full Baths 2
Half Baths 1
HOA Y/N N
Abv Grd Liv Area 2,048
Originating Board BRIGHT
Year Built 1915
Annual Tax Amount $8,424
Tax Year 2020
Lot Size 840 Sqft
Acres 0.02
Lot Dimensions 16.00 x 52.50
Property Description
Welcome to 775 S 7th Street: a one of a kind home in beautiful Bella Vista! Nestled in the Meredith School Catchment, this 3 bedroom, 2.5 bath home is situated on a tree lined street with ample sunlight cascading throughout the home from the interior 3 story atrium, topped with a massive skylight. Enter the home through a cute exterior vestibule, into the living room featuring a functional and detailed wood burning fireplace, bay windows and beautiful oak hardwood floors. The open concept first floor leads from the living area into the dining room which is situated at the base of the large skylight atrium. The focal point of this floor is the custom kitchen which is a true chefs work space with many special and custom features: Integrated sub-zero extra wide fridge, restaurant grade wok, Gaggenau steam/convection oven, Miele built in microwave/convection oven combo, Blue Star gas stove, roll up appliance garage, coffee station with plumbing for an espresso machine, and amazing wood burning pizza oven. Truly built for the very best home chef to create varied and fabulous meals! What s more, the kitchen has double french doors that open onto the back patio (perfect for dining al fresco), reclaimed oak wood kitchen floors (salvaged from an old dairy barn in Central PA) and concrete counters with integrated wood cutting surface. Even the decorative tiles in the entryway were carried back from Portugal and date back to the 1800s. The real entertainment pi ce de r sistance is in the basement which features a 2,500 bottle temperature controlled wine room (YES 2,500!), a wet bar and plenty of space for a large cozy couch and TV watching with surround sound in the wall and ceiling speakers. The laundry is off this room so you can change loads during commercial or wine sip breaks. The second floor features a generous master bedroom with two large closets already equipped with built in organization. From the master, walk through the sun drenched atrium to the on-suite bath which features dual sinks, stall shower and an enormous party sized soaking tub. The other two bedrooms are on the third floor with vaulted ceilings in addition to useful flex space, currently being used as a playroom, a 2nd full bathroom and lots of closet space. One bedroom on this level has interior windows that open into the atrium. Other useful and coveted city home features: a half bath off the kitchen on the first floor, a coat closet inside the front door and easement access to the sidewalk from the rear of the house. 775 South 7th Street is a home full of sunlight, thoughtful and unique features for entertainment and enjoyment, and is a walkers dream.
Location
State PA
County Philadelphia
Area 19147 (19147)
Zoning RM1
Rooms
Basement Full, Fully Finished
Interior
Heating Forced Air, Heat Pump - Electric BackUp
Cooling Central A/C
Fireplaces Number 1
Fireplaces Type Brick, Wood
Equipment Built-In Microwave, Built-In Range, Dishwasher, Dryer, Oven/Range - Gas, Refrigerator, Washer
Fireplace Y
Appliance Built-In Microwave, Built-In Range, Dishwasher, Dryer, Oven/Range - Gas, Refrigerator, Washer
Heat Source Natural Gas, Electric
Laundry Basement
Exterior
Waterfront N
Water Access N
Accessibility None
Parking Type On Street
Garage N
Building
Story 3+
Sewer Public Septic, Public Sewer
Water Public
Architectural Style Other
Level or Stories 3+
Additional Building Above Grade, Below Grade
New Construction N
Schools
Elementary Schools William M. Meredith School
Middle Schools William M. Meredith School
High Schools Horace Furness
School District The School District Of Philadelphia
Others
Senior Community No
Tax ID 022179300
Ownership Fee Simple
SqFt Source Estimated
Acceptable Financing Cash, Conventional, FHA
Listing Terms Cash, Conventional, FHA
Financing Cash,Conventional,FHA
Special Listing Condition Standard
Read Less Info
Want to know what your home might be worth? Contact us for a FREE valuation!

Our team is ready to help you sell your home for the highest possible price ASAP

Bought with Jody Dimitruk • BHHS Fox & Roach Rittenhouse Office at Walnut St

Making real estate simple, fun and easy for you!






