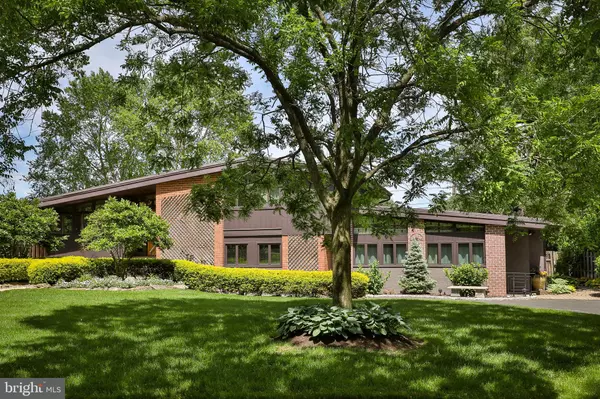$540,000
$525,000
2.9%For more information regarding the value of a property, please contact us for a free consultation.
4 Beds
4 Baths
2,650 SqFt
SOLD DATE : 07/22/2019
Key Details
Sold Price $540,000
Property Type Single Family Home
Sub Type Detached
Listing Status Sold
Purchase Type For Sale
Square Footage 2,650 sqft
Price per Sqft $203
Subdivision Lafayette Hill
MLS Listing ID PAMC610244
Sold Date 07/22/19
Style Contemporary,Split Level
Bedrooms 4
Full Baths 3
Half Baths 1
HOA Y/N N
Abv Grd Liv Area 2,650
Originating Board BRIGHT
Year Built 1955
Annual Tax Amount $5,321
Tax Year 2020
Lot Size 0.293 Acres
Acres 0.29
Lot Dimensions 112.00 x 0.00
Property Description
Showings begin June 6th at the Twilight Open House from 5:30-8:30. Welcome to 4105 Barberry Road, a glorious mid century modern home located in Lafayette Hill and sought after Colonial School District. You will be impressed immediately after arriving at this sprawling home, mature plantings surround the grounds, a custom made solid mahogany door greets you at the entrance along with a stained glass double pane "Macintosh" rose interpretation. All the wainscoting throughout the main house, along with the wood burning fireplace in the living room, is solid mahogany. Mosaic tile floor, alabaster chandelier, cathedral ceilings, open concept kitchen with cherry cabinets and stained glass accents and windows, granite counter and tile back splash, custom pulls are beach stones. Double convection oven and 4 burner gas stove. Kolby and Marvin replacement windows throughout the home with french casement, Santoro ceramic tile floors, solid oak parquet floors, brick wall accent, flame mahogany and walnut fireplace in living room. The den features a gas fireplace. There is a whole house water filter system, a sump pump and a whole house generator. Newer water heater. The sun porch has all custom windows that allow for light and a breeze when desired. The Trex deck over looks a beautifully landscaped backyard with a park-like feel and features a retractable awning with led lighting. Upstairs the large master has a balcony and features a remote controlled TV that can be raised and lowered so as not to block the window and view when not in use. The master bathroom is decorated with Santoro custom travertine tile and heated floors. The guest bath is just as beautiful with mosaic tile, a skylight and mahogany accents. The home conveniently backs up to Whitemarsh elementary school. There is an outdoor sprinkler system, 2 storage Sheds, paver patio with fire pit and a fenced in yard. The owners have named this home "Bella Luce" Beautiful Light, for the sunsets that can be viewed from the back yard. The in-law suite contains a den, refrigerator, sink and pantry area, full bedroom and a full bath bath with heated floor, large closets a separate air handler, heat and air conditioner. Minutes from the Pennsylvania Turnpike, Philadelphia, and Route 476 and 76 this home is gem not to be missed!
Location
State PA
County Montgomery
Area Whitemarsh Twp (10665)
Zoning A
Rooms
Main Level Bedrooms 4
Interior
Interior Features Cedar Closet(s), Crown Moldings, Kitchen - Gourmet, Skylight(s), Recessed Lighting, Stain/Lead Glass, Upgraded Countertops, Wainscotting, Walk-in Closet(s), Water Treat System, Window Treatments, Wood Floors, Stove - Wood
Heating Forced Air
Cooling Central A/C
Flooring Hardwood, Stone, Ceramic Tile
Fireplaces Number 1
Equipment Dishwasher, Disposal, Dryer, Extra Refrigerator/Freezer, Instant Hot Water, Oven - Double, Oven - Wall, Oven/Range - Gas
Furnishings No
Fireplace Y
Appliance Dishwasher, Disposal, Dryer, Extra Refrigerator/Freezer, Instant Hot Water, Oven - Double, Oven - Wall, Oven/Range - Gas
Heat Source Natural Gas
Exterior
Exterior Feature Deck(s), Balcony, Patio(s)
Garage Spaces 3.0
Fence Wood
Waterfront N
Water Access N
Roof Type Rubber,Pitched
Accessibility Mobility Improvements
Porch Deck(s), Balcony, Patio(s)
Parking Type Driveway
Total Parking Spaces 3
Garage N
Building
Story 2
Sewer Public Sewer
Water Public
Architectural Style Contemporary, Split Level
Level or Stories 2
Additional Building Above Grade
New Construction N
Schools
Elementary Schools Whitemarsh
Middle Schools Colonial
High Schools Plymouth Whitemarsh
School District Colonial
Others
Senior Community No
Tax ID 65-00-00316-006
Ownership Fee Simple
SqFt Source Assessor
Acceptable Financing Cash, Conventional, FHA
Horse Property N
Listing Terms Cash, Conventional, FHA
Financing Cash,Conventional,FHA
Special Listing Condition Standard
Read Less Info
Want to know what your home might be worth? Contact us for a FREE valuation!

Our team is ready to help you sell your home for the highest possible price ASAP

Bought with Jonathan C Christopher • Christopher Real Estate Services

Making real estate simple, fun and easy for you!






