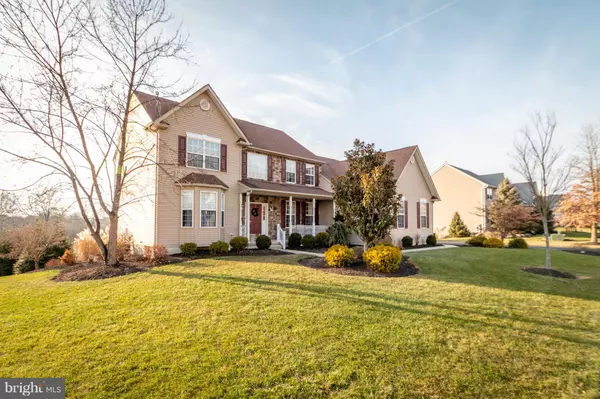$419,900
$419,900
For more information regarding the value of a property, please contact us for a free consultation.
4 Beds
3 Baths
2,926 SqFt
SOLD DATE : 08/02/2019
Key Details
Sold Price $419,900
Property Type Single Family Home
Sub Type Detached
Listing Status Sold
Purchase Type For Sale
Square Footage 2,926 sqft
Price per Sqft $143
Subdivision Macoby Run
MLS Listing ID PAMC285182
Sold Date 08/02/19
Style Colonial
Bedrooms 4
Full Baths 2
Half Baths 1
HOA Y/N Y
Abv Grd Liv Area 2,926
Originating Board BRIGHT
Year Built 2005
Annual Tax Amount $6,759
Tax Year 2018
Lot Size 0.468 Acres
Acres 0.47
Lot Dimensions 104xirr
Property Description
This is the home you've been waiting for! Home features 1st floor master bedroom with full bath, large sitting room, and large walkin closet. The two story family room has gas fireplace and great views. Has front and rear stairs to upstairs. Kitchen has granite counter tops and island has base cabinets that have roll out drawers. French doors off of kitchen lead to relaxing sunroom with views of stream and woods behind the home. Walk out basement leads to stone pavers and built in shed. First and second floors have their own heating and cooling. Excellent location on cul-de-sac within minutes of shopping areas and major highways. Located just outside Pennsburg. don't miss this one!
Location
State PA
County Montgomery
Area Upper Hanover Twp (10657)
Zoning R2
Rooms
Other Rooms Dining Room, Primary Bedroom, Bedroom 2, Bedroom 3, Kitchen, Family Room, Bathroom 1, Bathroom 3
Basement Full
Main Level Bedrooms 1
Interior
Interior Features Crown Moldings, Entry Level Bedroom, Family Room Off Kitchen, Kitchen - Island, Walk-in Closet(s), Ceiling Fan(s), Kitchen - Eat-In
Heating Heat Pump(s)
Cooling Central A/C
Flooring Ceramic Tile, Carpet, Vinyl, Wood
Fireplaces Number 1
Fireplaces Type Gas/Propane
Equipment Central Vacuum, Built-In Microwave, Dishwasher, Oven - Self Cleaning
Fireplace Y
Appliance Central Vacuum, Built-In Microwave, Dishwasher, Oven - Self Cleaning
Heat Source Natural Gas
Laundry Main Floor
Exterior
Parking Features Garage Door Opener, Garage - Side Entry
Garage Spaces 3.0
Water Access N
Accessibility None
Attached Garage 3
Total Parking Spaces 3
Garage Y
Building
Lot Description Cul-de-sac, Front Yard, Rear Yard, Sloping
Story 2
Sewer Public Sewer
Water Public
Architectural Style Colonial
Level or Stories 2
Additional Building Above Grade, Below Grade
New Construction N
Schools
School District Upper Perkiomen
Others
Senior Community No
Tax ID 57-00-00386-036
Ownership Fee Simple
SqFt Source Assessor
Security Features Security System
Acceptable Financing FHA, Cash, Conventional, VA
Horse Property N
Listing Terms FHA, Cash, Conventional, VA
Financing FHA,Cash,Conventional,VA
Special Listing Condition Standard
Read Less Info
Want to know what your home might be worth? Contact us for a FREE valuation!

Our team is ready to help you sell your home for the highest possible price ASAP

Bought with Ryan M Garner • Allison James Estates and Home
Making real estate simple, fun and easy for you!






