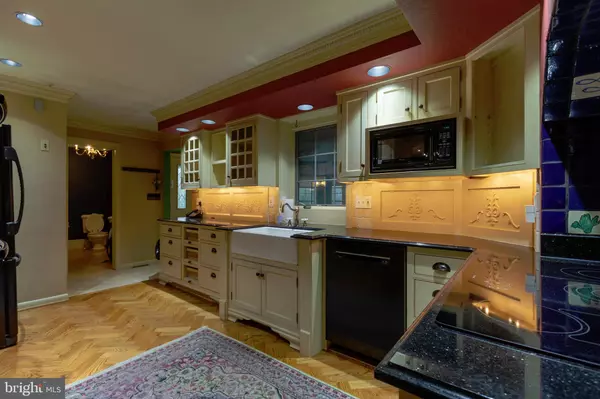$412,500
$424,900
2.9%For more information regarding the value of a property, please contact us for a free consultation.
3 Beds
3 Baths
3,135 SqFt
SOLD DATE : 07/09/2019
Key Details
Sold Price $412,500
Property Type Single Family Home
Sub Type Detached
Listing Status Sold
Purchase Type For Sale
Square Footage 3,135 sqft
Price per Sqft $131
Subdivision None Available
MLS Listing ID PAMC602864
Sold Date 07/09/19
Style Colonial
Bedrooms 3
Full Baths 2
Half Baths 1
HOA Y/N N
Abv Grd Liv Area 3,135
Originating Board BRIGHT
Year Built 1964
Annual Tax Amount $7,394
Tax Year 2020
Lot Size 4.060 Acres
Acres 4.06
Lot Dimensions 550.00 x 323.00
Property Description
This is meticulously maintained home with loads of Crown molding and Millwork. Many recent updates. Bedroom 2 is a princess suite with a large closet with built-ins and cedar closet. There is also a sitting room off the bed area (was once 3 bedrooms). Large patios and outside entertaining areas. The Tennis court was recently re-surfaced and painted. The original owner now wants a new family to enjoy it.
Location
State PA
County Montgomery
Area Upper Hanover Twp (10657)
Zoning R1
Rooms
Other Rooms Living Room, Dining Room, Bedroom 2, Bedroom 3, Kitchen, Family Room, Den, Breakfast Room, Bedroom 1, Bathroom 1, Bathroom 2
Basement Full
Interior
Interior Features Attic, Bar, Breakfast Area, Built-Ins, Carpet, Cedar Closet(s), Chair Railings, Crown Moldings, Formal/Separate Dining Room, Walk-in Closet(s), Wood Floors, Wet/Dry Bar, Upgraded Countertops, Stall Shower, Recessed Lighting
Hot Water Electric
Heating Baseboard - Electric, Forced Air
Cooling Central A/C
Flooring Carpet, Ceramic Tile, Hardwood, Vinyl, Stone
Fireplaces Number 1
Fireplaces Type Fireplace - Glass Doors, Brick
Equipment Cooktop - Down Draft, Dishwasher, Disposal, Oven - Double, Oven - Self Cleaning, Refrigerator, Water Heater, Oven/Range - Electric, Oven - Wall, Dryer - Electric, Microwave, Washer
Furnishings No
Fireplace Y
Window Features Double Pane,Replacement,Vinyl Clad
Appliance Cooktop - Down Draft, Dishwasher, Disposal, Oven - Double, Oven - Self Cleaning, Refrigerator, Water Heater, Oven/Range - Electric, Oven - Wall, Dryer - Electric, Microwave, Washer
Heat Source Oil
Laundry Upper Floor
Exterior
Garage Garage - Side Entry, Garage Door Opener, Inside Access
Garage Spaces 12.0
Utilities Available Cable TV, Phone, Electric Available
Waterfront N
Water Access N
View Panoramic
Roof Type Architectural Shingle
Street Surface Black Top
Accessibility None
Road Frontage Boro/Township
Parking Type Attached Garage, Driveway
Attached Garage 2
Total Parking Spaces 12
Garage Y
Building
Story 2
Sewer On Site Septic
Water Well
Architectural Style Colonial
Level or Stories 2
Additional Building Above Grade, Below Grade
Structure Type Cathedral Ceilings,Dry Wall,Plaster Walls
New Construction N
Schools
Elementary Schools Hereford
Middle Schools E Greenvil
High Schools U Perkiomen
School District Upper Perkiomen
Others
Pets Allowed N
Senior Community No
Tax ID 57-00-00079-008
Ownership Fee Simple
SqFt Source Assessor
Security Features Fire Detection System,Monitored,Security System,Smoke Detector
Acceptable Financing Cash, Conventional
Listing Terms Cash, Conventional
Financing Cash,Conventional
Special Listing Condition Standard
Read Less Info
Want to know what your home might be worth? Contact us for a FREE valuation!

Our team is ready to help you sell your home for the highest possible price ASAP

Bought with Edward Miller • BHHS Keystone Properties

Making real estate simple, fun and easy for you!






