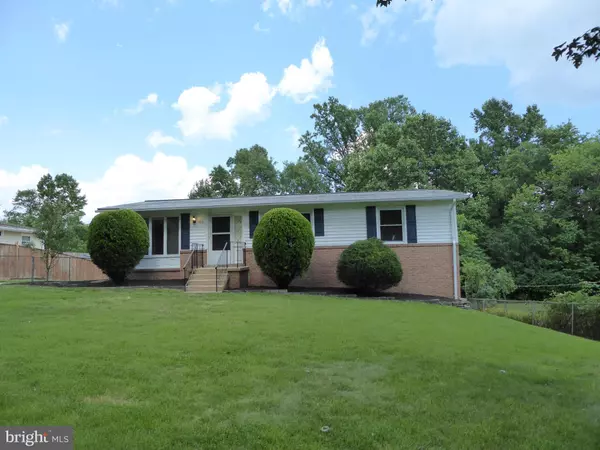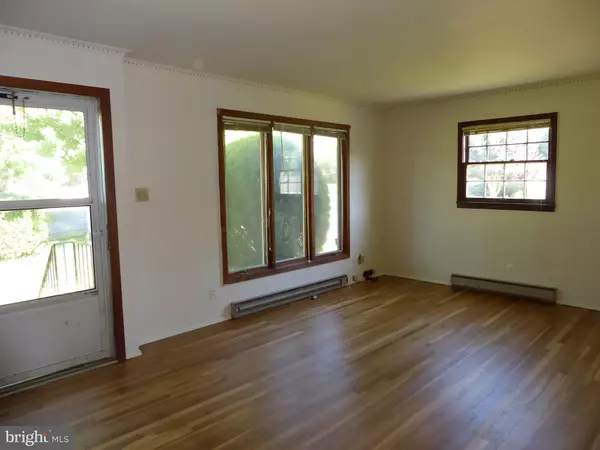$440,000
$425,000
3.5%For more information regarding the value of a property, please contact us for a free consultation.
3 Beds
3 Baths
1,104 SqFt
SOLD DATE : 08/05/2019
Key Details
Sold Price $440,000
Property Type Single Family Home
Sub Type Detached
Listing Status Sold
Purchase Type For Sale
Square Footage 1,104 sqft
Price per Sqft $398
Subdivision Southern Villa
MLS Listing ID VAFX1074048
Sold Date 08/05/19
Style Ranch/Rambler
Bedrooms 3
Full Baths 2
Half Baths 1
HOA Y/N N
Abv Grd Liv Area 1,104
Originating Board BRIGHT
Year Built 1966
Annual Tax Amount $5,141
Tax Year 2019
Lot Size 0.363 Acres
Acres 0.36
Property Description
MULTIPLE OFFERS RECEIVED. Well Maintained Home on Huge Lot * Newly Refinished Hardwoods on Main level * Extra Large Kitchen w/ Table Space * Bedrooms w/ Built Ins * Very Nice Lower Level Rec Room w/ Rubber Vinyl Flooring (Fireplace is Decorative Only) * Lower Level Walk Out * Tons of Storage * Huge Composite Deck Overlooks Back Yard * Fully Fenced * Long Driveway Offers Plenty of Parking * Baseboard Heat* Window A/C Units & Ceiling Fans * Minutes to 395, 495 and Columbia Pike * Close to Shopping, Restaurants & Public Transportation * Super Opportunity! House Priced below Fairfax County Assessed Value * Fireplace is Decorative Only * Sold "As Is"
Location
State VA
County Fairfax
Zoning 120
Rooms
Other Rooms Living Room, Primary Bedroom, Bedroom 2, Bedroom 3, Kitchen, Family Room
Basement Heated, Outside Entrance, Rear Entrance, Sump Pump, Walkout Level, Fully Finished
Main Level Bedrooms 3
Interior
Interior Features Built-Ins, Ceiling Fan(s), Combination Kitchen/Dining, Entry Level Bedroom, Kitchen - Eat-In, Kitchen - Table Space, Primary Bath(s), Pantry, Walk-in Closet(s), Wood Floors
Hot Water Electric
Heating Baseboard - Electric
Cooling Ceiling Fan(s), Window Unit(s)
Equipment Dishwasher, Disposal, Microwave, Oven/Range - Electric, Refrigerator, Water Heater, Dryer - Electric
Fireplace N
Appliance Dishwasher, Disposal, Microwave, Oven/Range - Electric, Refrigerator, Water Heater, Dryer - Electric
Heat Source Electric
Laundry Basement
Exterior
Exterior Feature Deck(s)
Waterfront N
Water Access N
Accessibility None
Porch Deck(s)
Garage N
Building
Lot Description Backs to Trees, Private
Story 2
Sewer Public Sewer
Water Public
Architectural Style Ranch/Rambler
Level or Stories 2
Additional Building Above Grade, Below Grade
New Construction N
Schools
Elementary Schools Weyanoke
Middle Schools Holmes
High Schools Annandale
School District Fairfax County Public Schools
Others
Senior Community No
Tax ID 0723 07 0051
Ownership Fee Simple
SqFt Source Assessor
Special Listing Condition Standard
Read Less Info
Want to know what your home might be worth? Contact us for a FREE valuation!

Our team is ready to help you sell your home for the highest possible price ASAP

Bought with Claudia Nelson • EXP Realty, LLC

Making real estate simple, fun and easy for you!






