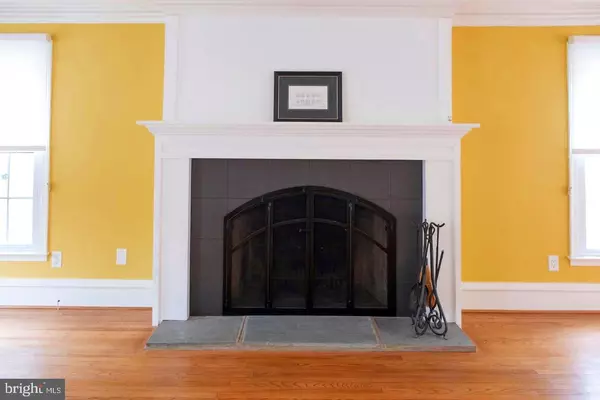$535,500
$548,900
2.4%For more information regarding the value of a property, please contact us for a free consultation.
4 Beds
3 Baths
2,770 SqFt
SOLD DATE : 07/23/2019
Key Details
Sold Price $535,500
Property Type Single Family Home
Sub Type Detached
Listing Status Sold
Purchase Type For Sale
Square Footage 2,770 sqft
Price per Sqft $193
Subdivision Executive Estates
MLS Listing ID PAMC552114
Sold Date 07/23/19
Style Colonial,French
Bedrooms 4
Full Baths 2
Half Baths 1
HOA Y/N N
Abv Grd Liv Area 2,610
Originating Board BRIGHT
Year Built 1971
Annual Tax Amount $6,940
Tax Year 2020
Lot Size 0.494 Acres
Acres 0.49
Lot Dimensions 150 x 143
Property Description
Gulph Mills- Elegant French 2 Story features: Flagstone walkway to Entrance Foyer, Living rm w/ wood burning F/P refaced (5/16) , Formal Dining rm w/ wet bar w/ upper & base cabinets, Island Kitchen, double oven, 5 burner gas cook top range, double door stainless steel refrigerator, D/W, garbage disposal, glass front wall cabinets, tile floor, 2 French doors lead to deck, step down to breakfast area, Library w/ built-ins, Powder rm. w/ vanity. 2nd Floor: Master bedroom w/ walk in closet with closet organizers, Master bath w/ vanity, tile floors, vanity w/ marble top w/ under mount sink, and relax in a jetted soaking tub w/ rainfall shower head & glass enclosure, Hall Bath w/ 40" maple vanity w/ under mount sink, 5' custom tile shower w/ seat w/ tile walls and heated floors, plus 3 generous size bedrooms w/ new wall to wall carpets. Lower level: office w/ wall mount TV, Laundry/ heater rm , 40 gal gas hot water tank (10/18), front load washer & dryer & laundry tub, oversize 2 car garage w/ 2 electric door openers, storage shelves and a separate lower level entrance w/ double doors (9/18), lower lever w/ Waterguard Drainage System (9/18) . Also includes 10 x 10 storage shed (1/16), vinyl fencing (12/15) and never loose your electric service with this whole house 16kw Generac Gererator (9/18). Convenient to all major highways, shopping and Public transportation. A must see to appreciate ! NOTE: A/K/A - 1085 Joel Drive
Location
State PA
County Montgomery
Area Upper Merion Twp (10658)
Zoning R1
Rooms
Other Rooms Living Room, Dining Room, Primary Bedroom, Bedroom 2, Bedroom 3, Bedroom 4, Kitchen, Library, Foyer, Breakfast Room, Laundry, Office, Half Bath
Basement Partial
Interior
Interior Features Breakfast Area, Carpet, Crown Moldings, Floor Plan - Traditional, Formal/Separate Dining Room, Kitchen - Island, Primary Bath(s), Recessed Lighting, Stall Shower, Upgraded Countertops, Walk-in Closet(s), Window Treatments, Wood Floors
Hot Water Natural Gas
Heating Forced Air
Cooling Central A/C
Flooring Hardwood, Fully Carpeted, Ceramic Tile, Vinyl
Fireplaces Number 1
Fireplaces Type Mantel(s), Wood
Equipment Commercial Range, Cooktop - Down Draft, Dishwasher, Disposal, Dryer - Electric, Dryer - Front Loading, Oven - Double, Microwave, Oven - Wall, Refrigerator, Washer - Front Loading, Water Heater
Furnishings No
Fireplace Y
Window Features Double Pane,Energy Efficient,Screens
Appliance Commercial Range, Cooktop - Down Draft, Dishwasher, Disposal, Dryer - Electric, Dryer - Front Loading, Oven - Double, Microwave, Oven - Wall, Refrigerator, Washer - Front Loading, Water Heater
Heat Source Natural Gas
Laundry Lower Floor
Exterior
Exterior Feature Deck(s), Patio(s)
Garage Basement Garage, Garage Door Opener, Inside Access, Oversized
Garage Spaces 6.0
Fence Vinyl
Amenities Available None
Waterfront N
Water Access N
Roof Type Shingle
Street Surface Paved
Accessibility None
Porch Deck(s), Patio(s)
Road Frontage Public
Parking Type Attached Garage, Driveway
Attached Garage 2
Total Parking Spaces 6
Garage Y
Building
Lot Description Front Yard, Rear Yard, SideYard(s), Sloping, Landscaping
Story 2
Foundation Block
Sewer Public Sewer
Water Public
Architectural Style Colonial, French
Level or Stories 2
Additional Building Above Grade, Below Grade
New Construction N
Schools
Middle Schools Upper Merion
High Schools Upper Merion
School District Upper Merion Area
Others
HOA Fee Include None
Senior Community No
Tax ID 58-00-11616-008
Ownership Fee Simple
SqFt Source Assessor
Security Features Security System
Acceptable Financing Conventional
Horse Property N
Listing Terms Conventional
Financing Conventional
Special Listing Condition Standard
Read Less Info
Want to know what your home might be worth? Contact us for a FREE valuation!

Our team is ready to help you sell your home for the highest possible price ASAP

Bought with Jeff R Saputelli • Everest Realty LLC

Making real estate simple, fun and easy for you!






