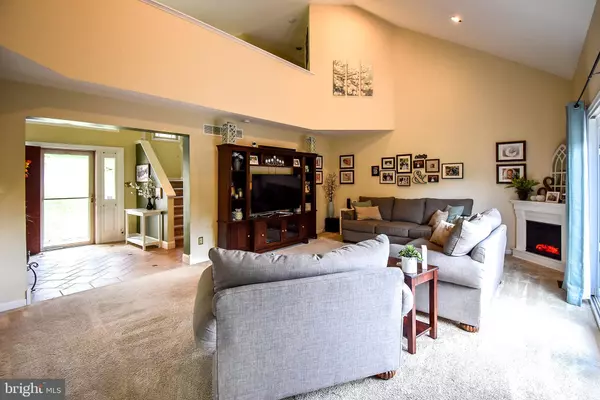$270,000
$269,000
0.4%For more information regarding the value of a property, please contact us for a free consultation.
3 Beds
3 Baths
2,341 SqFt
SOLD DATE : 08/05/2019
Key Details
Sold Price $270,000
Property Type Single Family Home
Sub Type Detached
Listing Status Sold
Purchase Type For Sale
Square Footage 2,341 sqft
Price per Sqft $115
Subdivision Country Club Valley
MLS Listing ID PACT482072
Sold Date 08/05/19
Style Contemporary
Bedrooms 3
Full Baths 2
Half Baths 1
HOA Fees $30/qua
HOA Y/N Y
Abv Grd Liv Area 2,341
Originating Board BRIGHT
Year Built 1989
Annual Tax Amount $6,317
Tax Year 2018
Lot Size 0.375 Acres
Acres 0.37
Lot Dimensions 0.00 x 0.00
Property Description
Welcome to 205 Pine Valley Drive! This beautiful updated contemporary home is located in the very desirable Country Club Valley subdivision. This home is situated on a quiet street and is bordered by mature trees and shrubbery. Entry from covered front into the large open tiled foyer that flows into the vaulted sun filled living room with recessed lighting, newer carpets and slider to updated rear deck. First floor features an eat in kitchen with Brazilian marble counters, hardwood floors, stainless steel appliances, recessed lighting and Bay window. Dining room with custom built-in cabinetry, crown molding, recessed lighting and large bay window makes for a great space for your holiday meals. In addition the first floor offers a custom half bath with tile floors and a custom vanity. Upper level features a large master bedroom with a bay window, custom made window seat, double vanity, custom marble shower, tiled floor and a oversized walk in closet. Enjoy the open view from the cat walk to the rooms below. In addition the second floor offers 2 additional nice sized bedrooms and full hall bath. Lower level has recently been finished and offers tile flooring, recessed lighting, 3 storage areas including a laundry room & slider to rear brick patio and fenced yard. In addition you will find an oversized 1 car garage with built in shelving. This home has many new updates/upgrades including fresh paint, carpets, fixtures, landscaping, fencing, appliances, newer roof etc. This home is in close proximity to major routes, dinning, shopping and much more. This home will not last so be sure to schedule your appointment today!
Location
State PA
County Chester
Area Valley Twp (10338)
Zoning R2
Rooms
Other Rooms Living Room, Dining Room, Primary Bedroom, Bedroom 2, Bedroom 3, Kitchen, Basement, Foyer, Laundry, Storage Room, Attic, Primary Bathroom, Full Bath, Half Bath
Basement Full
Interior
Interior Features Ceiling Fan(s), Exposed Beams, Wood Floors, Walk-in Closet(s), Stall Shower, Recessed Lighting, Carpet
Heating Forced Air
Cooling Central A/C
Flooring Carpet, Hardwood, Tile/Brick, Vinyl
Equipment Oven - Self Cleaning, Dishwasher, Stainless Steel Appliances
Window Features Casement,Bay/Bow
Appliance Oven - Self Cleaning, Dishwasher, Stainless Steel Appliances
Heat Source Oil
Laundry Lower Floor
Exterior
Exterior Feature Patio(s), Deck(s)
Parking Features Additional Storage Area, Garage - Side Entry, Garage Door Opener, Inside Access
Garage Spaces 5.0
Fence Split Rail
Utilities Available Cable TV
Water Access N
Roof Type Shingle,Pitched
Street Surface Paved
Accessibility None
Porch Patio(s), Deck(s)
Road Frontage Boro/Township
Attached Garage 1
Total Parking Spaces 5
Garage Y
Building
Lot Description Backs to Trees, Cleared, Front Yard, Level, Open, Rear Yard, SideYard(s), Sloping
Story 2
Foundation Block
Sewer Public Sewer
Water Public
Architectural Style Contemporary
Level or Stories 2
Additional Building Above Grade, Below Grade
Structure Type Vaulted Ceilings,9'+ Ceilings
New Construction N
Schools
School District Coatesville Area
Others
Senior Community No
Tax ID 38-02L-0081
Ownership Fee Simple
SqFt Source Assessor
Horse Property N
Special Listing Condition Standard
Read Less Info
Want to know what your home might be worth? Contact us for a FREE valuation!

Our team is ready to help you sell your home for the highest possible price ASAP

Bought with Susan F McFadden • Keller Williams Platinum Realty
Making real estate simple, fun and easy for you!






