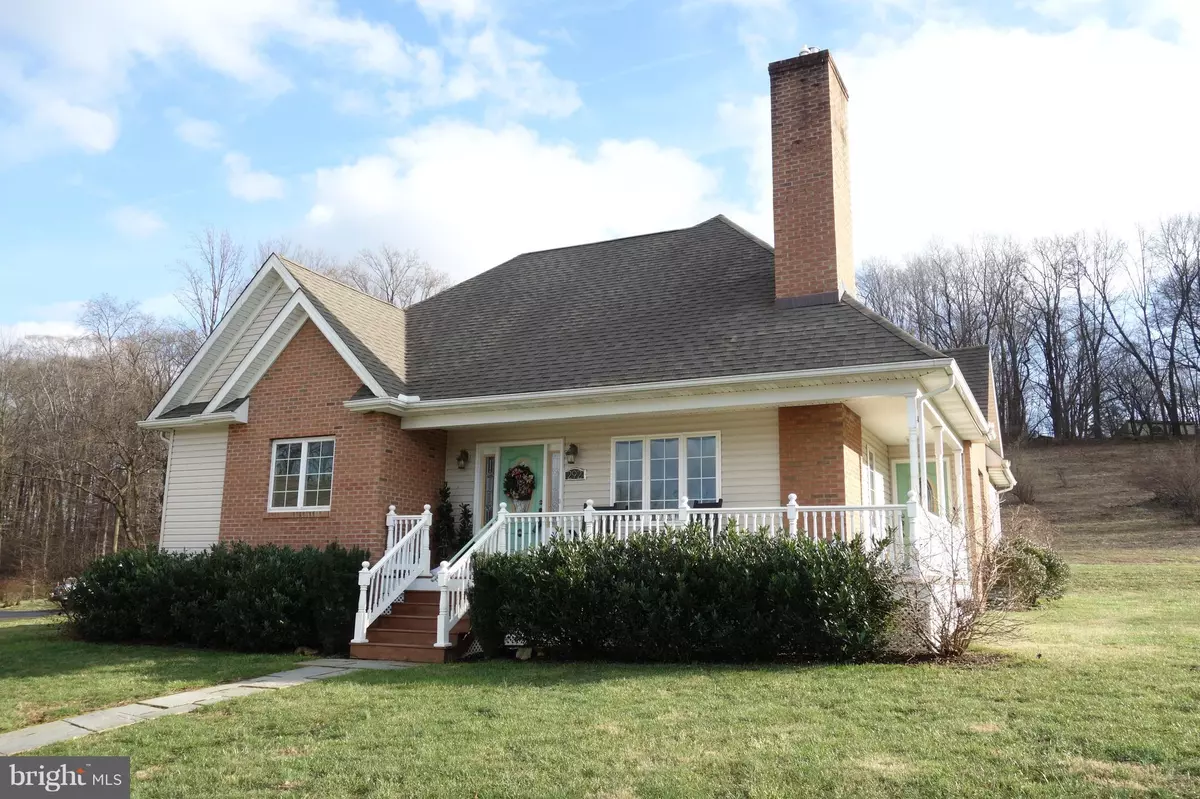$310,000
$315,000
1.6%For more information regarding the value of a property, please contact us for a free consultation.
3 Beds
2 Baths
1,641 SqFt
SOLD DATE : 08/09/2019
Key Details
Sold Price $310,000
Property Type Single Family Home
Sub Type Detached
Listing Status Sold
Purchase Type For Sale
Square Footage 1,641 sqft
Price per Sqft $188
Subdivision None Available
MLS Listing ID PACT285230
Sold Date 08/09/19
Style Cape Cod
Bedrooms 3
Full Baths 1
Half Baths 1
HOA Y/N N
Abv Grd Liv Area 1,641
Originating Board BRIGHT
Year Built 2010
Annual Tax Amount $5,174
Tax Year 2019
Lot Size 1.400 Acres
Acres 1.4
Property Description
Elegance and charm surrounds this custom Cape Cod style home that was finished in 2010. Large detached garage, wrap around front porch, full basement with outside entrance and gleaming hardwood floors are all features of this lovely home that features a stream and great access to Rt 1 for an easy commute! Large Living Room with its dramatic vaulted ceiling and brick fireplace greets all who enters. Country Kitchen opens off the Living Room in the popular floorplan of 2018. Gleaming cherry kitchen cabinets combine with an island, stainless steel appliances, pantry and eating area that opens through French doors to a bright and spacious sunroom. Large Bath features a custom tub with a stall shower and the quality of ceramic tile. Main Bedroom has gleaming hardwood floors and generous sized closets. Second floor features a loft to provide a getaway or office away from the main house. Additional features are 7 zone hot water underfloor heating system, ceiling fans, powder room off the sunroom and views of the fields and countryside that Southern Chester County is known for. Property is also listed as a residential lease for $2,100/mnth - see MLS# PACT474284
Location
State PA
County Chester
Area London Grove Twp (10359)
Zoning R
Rooms
Other Rooms Living Room, Primary Bedroom, Bedroom 2, Bedroom 3, Kitchen, Basement, Sun/Florida Room, Laundry, Loft, Bathroom 1, Half Bath
Basement Full, Outside Entrance, Shelving, Unfinished
Main Level Bedrooms 3
Interior
Interior Features Entry Level Bedroom, Floor Plan - Open, Kitchen - Country, Stall Shower, Wood Floors
Heating Hot Water, Radiant
Cooling Central A/C
Flooring Ceramic Tile
Fireplaces Number 1
Fireplaces Type Brick, Gas/Propane
Equipment Built-In Microwave, Dishwasher, Dryer, Microwave, Stainless Steel Appliances, Stove, Washer
Fireplace Y
Appliance Built-In Microwave, Dishwasher, Dryer, Microwave, Stainless Steel Appliances, Stove, Washer
Heat Source Propane - Owned
Laundry Main Floor
Exterior
Exterior Feature Porch(es), Wrap Around
Parking Features Garage - Front Entry
Garage Spaces 2.0
Water Access N
Roof Type Shingle
Accessibility None
Porch Porch(es), Wrap Around
Total Parking Spaces 2
Garage Y
Building
Story 1.5
Sewer On Site Septic
Water Well
Architectural Style Cape Cod
Level or Stories 1.5
Additional Building Above Grade, Below Grade
New Construction N
Schools
School District Avon Grove
Others
Senior Community No
Tax ID 59-05 -0069.0100
Ownership Fee Simple
SqFt Source Assessor
Acceptable Financing Cash, Conventional
Listing Terms Cash, Conventional
Financing Cash,Conventional
Special Listing Condition Standard
Read Less Info
Want to know what your home might be worth? Contact us for a FREE valuation!

Our team is ready to help you sell your home for the highest possible price ASAP

Bought with Erika L Chase • Beiler-Campbell Realtors-Avondale
Making real estate simple, fun and easy for you!






