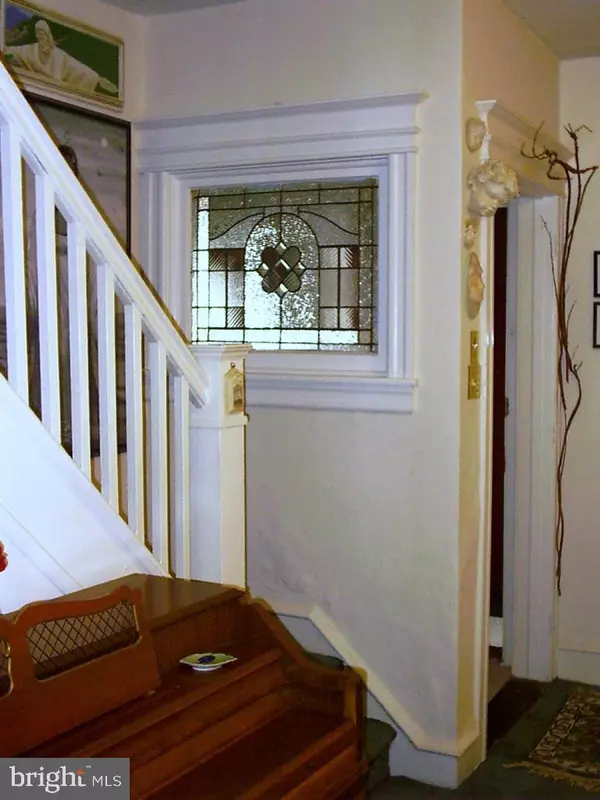$66,000
$68,000
2.9%For more information regarding the value of a property, please contact us for a free consultation.
3 Beds
1 Bath
1,116 SqFt
SOLD DATE : 08/09/2019
Key Details
Sold Price $66,000
Property Type Townhouse
Sub Type Interior Row/Townhouse
Listing Status Sold
Purchase Type For Sale
Square Footage 1,116 sqft
Price per Sqft $59
Subdivision Highland Park
MLS Listing ID PADE495296
Sold Date 08/09/19
Style Traditional
Bedrooms 3
Full Baths 1
HOA Y/N N
Abv Grd Liv Area 1,116
Originating Board BRIGHT
Year Built 1930
Annual Tax Amount $2,623
Tax Year 2018
Lot Size 1,133 Sqft
Acres 0.03
Lot Dimensions 16.00 x 70.00
Property Description
Welcome to this well-maintained Townhome with nice upgrades throughout! Start with extra Living Space in the enclosed front porch with steel door entry and Anderson windows. Attractive Living Room entrance with a stained glass accent + wainscoting. Carpeted Living Room with coat closet. Nice size Dining Room and Kitchen with oak cabinets, quarry tile flooring, LED lighting and gas stove. Mud Room exit to a fenced rear yard with Deck. Upper Level with 3 carpeted Bedrooms and full Bathroom with linen closet/tiled floor/skylight, dark pine vanity with attractive mirror and tub with sliding glass doors & tub surround. The Master Bedroom has a window seat & triple door closet with a high drawer system. Full Basement with front storage room/laundry area and exit to rear yard. 5-year young gas heater with automatic damper for exhaust. Front yard with Patio/Roof with solar panel/Alarm System. Convenient location for commuting - walk to 69th street transportation center, shopping, school and playground. Come View!
Location
State PA
County Delaware
Area Upper Darby Twp (10416)
Zoning RESIDENTIAL
Rooms
Other Rooms Living Room, Dining Room, Kitchen, Basement, Sun/Florida Room, Mud Room
Basement Full
Interior
Heating Steam
Cooling None
Flooring Carpet, Ceramic Tile, Hardwood
Fireplaces Number 1
Fireplaces Type Non-Functioning
Equipment Stove, Dryer, Washer
Fireplace Y
Appliance Stove, Dryer, Washer
Heat Source Natural Gas
Laundry Basement, Hookup
Exterior
Fence Rear
Waterfront N
Water Access N
Roof Type Flat
Accessibility 2+ Access Exits
Parking Type On Street
Garage N
Building
Lot Description Front Yard, Rear Yard
Story 2
Sewer Public Sewer
Water Public
Architectural Style Traditional
Level or Stories 2
Additional Building Above Grade, Below Grade
New Construction N
Schools
Elementary Schools Charles Kelly
Middle Schools Bevrly Hll
High Schools Upper Darby Senior
School District Upper Darby
Others
Senior Community No
Tax ID 16-06-00730-00
Ownership Fee Simple
SqFt Source Assessor
Special Listing Condition Standard
Read Less Info
Want to know what your home might be worth? Contact us for a FREE valuation!

Our team is ready to help you sell your home for the highest possible price ASAP

Bought with Trudy A Bradley • Wagner Real Estate

Making real estate simple, fun and easy for you!






