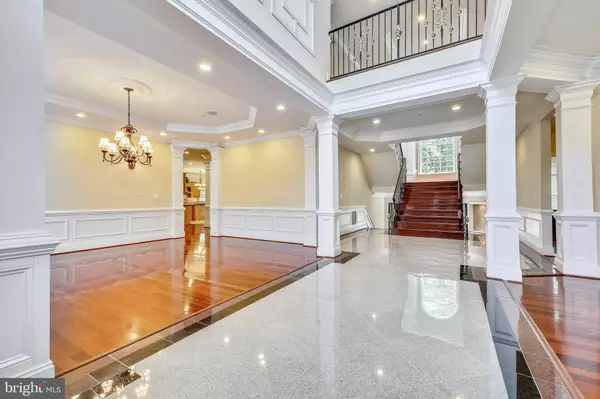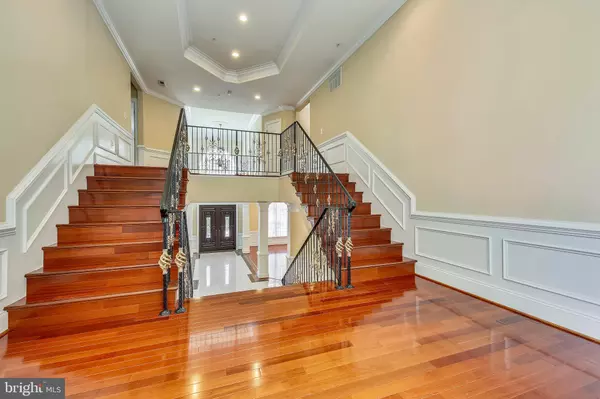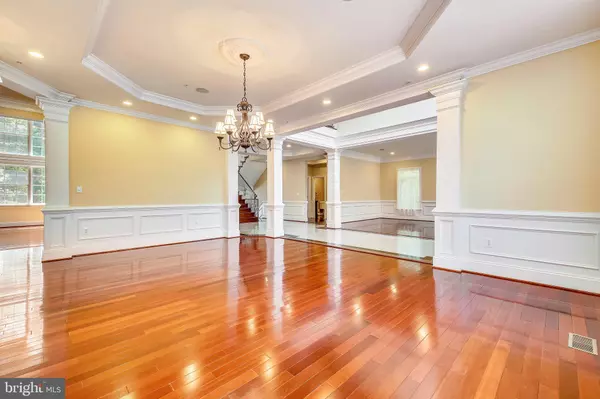$1,375,000
$1,500,000
8.3%For more information regarding the value of a property, please contact us for a free consultation.
7 Beds
7 Baths
9,999 SqFt
SOLD DATE : 08/08/2019
Key Details
Sold Price $1,375,000
Property Type Single Family Home
Sub Type Detached
Listing Status Sold
Purchase Type For Sale
Square Footage 9,999 sqft
Price per Sqft $137
Subdivision Darnestown Outside
MLS Listing ID MDMC660698
Sold Date 08/08/19
Style Colonial
Bedrooms 7
Full Baths 6
Half Baths 1
HOA Y/N N
Abv Grd Liv Area 7,024
Originating Board BRIGHT
Year Built 2007
Annual Tax Amount $21,798
Tax Year 2019
Lot Size 0.460 Acres
Acres 0.46
Property Description
Magnificently designed and custom built colonial in the Wooton HS district. Eye-popping attention to detail throughout this finely crafted home! Marble and cherry hardwood floors combined with 10 ceilings adorned with lovely crown moldings greet you when you enter, complimented by tray and coffered ceilings accentuating the grace and elegance that this home exudes. A bright and spacious gourmet kitchen is fully appointed with stainless steel appliances, granite, double oven, sub-zero fridge, range, and center aisle for the chef and lots and lots of room to gather during holiday get-togethers. Adjoining the kitchen is magnificent great room with a 20 + ceiling and a wall of windows that provide a scenic view of the wooded parkland behind this home. The master bedroom suite is to die for - everything you ve dreamed about! It s quite impressive and spacious with a large dressing area, sitting room, closets, closets, closets and a beautiful bathroom that you have to see to experience. The suite is so big you re going to need a riding vacuum! A dramatic double staircase up to the third and fourth floor and a back stairway provide convenient access to the 7 bedrooms and 6 1/2 baths, all of which are impressive in their own right. On the lower level there is an expansive recreation area that sports a wet bar, a big screen theatre room with plenty of seating, music system and more and more With no HOA and over 10,000+ finished sq. ft. this home is truly a unique find at this price!
Location
State MD
County Montgomery
Zoning R200
Rooms
Other Rooms Living Room, Dining Room, Primary Bedroom, Sitting Room, Bedroom 2, Bedroom 3, Bedroom 4, Bedroom 5, Kitchen, Game Room, Family Room, Library, Foyer, Breakfast Room, Bedroom 1, 2nd Stry Fam Ovrlk, Exercise Room, Great Room, Utility Room, Media Room, Bedroom 6, Bathroom 1, Bathroom 2, Bathroom 3, Primary Bathroom
Basement Full, Fully Finished, Connecting Stairway, Outside Entrance, Rear Entrance, Walkout Level
Interior
Interior Features Attic, Breakfast Area, Built-Ins, Butlers Pantry, Carpet, Ceiling Fan(s), Chair Railings, Crown Moldings, Dining Area, Double/Dual Staircase, Kitchen - Gourmet, Kitchen - Island, Primary Bath(s), Recessed Lighting, Sprinkler System, Upgraded Countertops, Wainscotting, Walk-in Closet(s), Wet/Dry Bar, WhirlPool/HotTub, Window Treatments, Wood Floors
Hot Water Natural Gas
Heating Forced Air, Heat Pump(s)
Cooling Central A/C, Ceiling Fan(s)
Flooring Hardwood, Carpet
Fireplaces Number 2
Fireplaces Type Fireplace - Glass Doors, Gas/Propane, Screen
Equipment Cooktop, Dishwasher, Disposal, Dryer, Dryer - Front Loading, Energy Efficient Appliances, Exhaust Fan, Extra Refrigerator/Freezer, Icemaker, Intercom, Microwave, Oven - Double, Oven - Wall, Range Hood, Refrigerator, Washer, Washer - Front Loading, Stainless Steel Appliances
Furnishings No
Fireplace Y
Window Features Double Pane,Low-E,Palladian,Screens
Appliance Cooktop, Dishwasher, Disposal, Dryer, Dryer - Front Loading, Energy Efficient Appliances, Exhaust Fan, Extra Refrigerator/Freezer, Icemaker, Intercom, Microwave, Oven - Double, Oven - Wall, Range Hood, Refrigerator, Washer, Washer - Front Loading, Stainless Steel Appliances
Heat Source Electric, Natural Gas
Exterior
Garage Garage - Front Entry
Garage Spaces 2.0
Waterfront N
Water Access N
View Trees/Woods
Roof Type Asphalt,Shingle
Accessibility 32\"+ wide Doors
Parking Type Attached Garage, Driveway, Off Street
Attached Garage 2
Total Parking Spaces 2
Garage Y
Building
Lot Description Backs to Trees, Rear Yard
Story 3+
Sewer Public Sewer
Water Public
Architectural Style Colonial
Level or Stories 3+
Additional Building Above Grade, Below Grade
Structure Type 9'+ Ceilings,2 Story Ceilings,Dry Wall,Tray Ceilings
New Construction N
Schools
Elementary Schools Travilah
Middle Schools Robert Frost
High Schools Thomas S. Wootton
School District Montgomery County Public Schools
Others
Senior Community No
Tax ID 160600391907
Ownership Fee Simple
SqFt Source Assessor
Security Features Security System,Electric Alarm,Exterior Cameras,Intercom,Main Entrance Lock,Motion Detectors,Smoke Detector,Sprinkler System - Indoor
Special Listing Condition Standard
Read Less Info
Want to know what your home might be worth? Contact us for a FREE valuation!

Our team is ready to help you sell your home for the highest possible price ASAP

Bought with Krystyna Kazerouni • Long & Foster Real Estate, Inc.

Making real estate simple, fun and easy for you!






