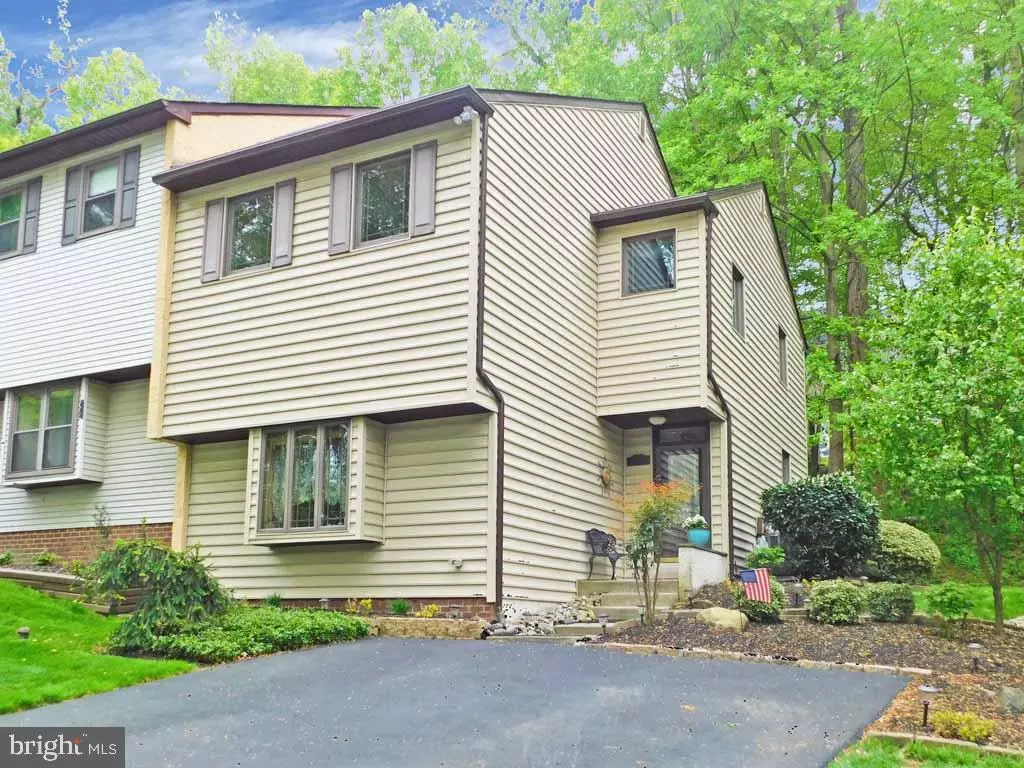$288,000
$295,000
2.4%For more information regarding the value of a property, please contact us for a free consultation.
4 Beds
3 Baths
1,764 SqFt
SOLD DATE : 07/31/2019
Key Details
Sold Price $288,000
Property Type Single Family Home
Sub Type Twin/Semi-Detached
Listing Status Sold
Purchase Type For Sale
Square Footage 1,764 sqft
Price per Sqft $163
Subdivision Woodlyn Crossing
MLS Listing ID PABU465458
Sold Date 07/31/19
Style Contemporary,Split Level
Bedrooms 4
Full Baths 2
Half Baths 1
HOA Fees $86/qua
HOA Y/N Y
Abv Grd Liv Area 1,764
Originating Board BRIGHT
Year Built 1979
Annual Tax Amount $5,466
Tax Year 2018
Lot Size 4,000 Sqft
Acres 0.09
Lot Dimensions 40.00 x 100.00
Property Description
Move in Condition multi-level twin with vaulted ceilings and contemporary layout. Enter the home from the newer fiberglass entry door with cut glass. There are beautiful hardwood wood floors on the main floor and a newer modern kitchen with granite counter tops, floor to ceiling cabinets, swing out pantry, Samsung French drawer refrigerator with water and ice maker, trash compactor, dishwasher, GE profile microwave, ceramic cook top, 6 1/2' X 3 1/2' granite breakfast bar island and new Anderson wood sliding glass doors to beautiful large 23' X 20' rear deck with gazebo that backs to woods and common area. The finished basement has wall to wall carpeting. There are Hunter Douglas genuine wood blinds throughout. Professional landscaping makes for great curb appeal and there's newer siding and roof and newer gutters and downspouts with gutter guards that makes for maintenance free exterior. Two car newly black topped driveway. This property is also across from woods. There are ceiling fans throughout most of the home. The front loading washer and dryer are included. The master bath has been fully renovated and has beautiful tile. There's a Jacuzzi tub in the hall bath. The powder room has also recently been renovated. The windows are Anderson replacement windows with high performance glass. All of this and a home warranty. The community has beautiful landscaped common grounds with multiple ponds, a community pool, play grounds and tot lots. It sits next to Playwicki Farm and is across the street from Playwicki Park.
Location
State PA
County Bucks
Area Lower Southampton Twp (10121)
Zoning PURD
Rooms
Other Rooms Living Room, Dining Room, Primary Bedroom, Bedroom 2, Bedroom 3, Kitchen, Laundry, Office, Storage Room, Bathroom 2, Primary Bathroom, Half Bath
Basement Full, Fully Finished
Interior
Interior Features Attic, Kitchen - Eat-In, Upgraded Countertops, WhirlPool/HotTub, Wood Floors, Pantry, Kitchen - Island, Ceiling Fan(s)
Hot Water Electric
Heating Forced Air, Heat Pump - Electric BackUp
Cooling Central A/C
Flooring Ceramic Tile, Hardwood, Carpet
Equipment Built-In Microwave, Cooktop, Dishwasher, Dryer - Front Loading, Energy Efficient Appliances, Microwave, Oven - Self Cleaning, Refrigerator, Stove, Trash Compactor, Washer, Washer - Front Loading
Furnishings No
Fireplace N
Window Features Casement
Appliance Built-In Microwave, Cooktop, Dishwasher, Dryer - Front Loading, Energy Efficient Appliances, Microwave, Oven - Self Cleaning, Refrigerator, Stove, Trash Compactor, Washer, Washer - Front Loading
Heat Source Electric
Laundry Has Laundry, Upper Floor, Washer In Unit, Dryer In Unit
Exterior
Exterior Feature Deck(s)
Garage Spaces 2.0
Utilities Available Cable TV Available, Electric Available, Fiber Optics Available
Amenities Available Pool - Outdoor, Tennis Courts, Tot Lots/Playground, Basketball Courts
Water Access N
View Trees/Woods
Roof Type Shingle
Accessibility 2+ Access Exits
Porch Deck(s)
Total Parking Spaces 2
Garage N
Building
Lot Description Partly Wooded, Rear Yard, SideYard(s), Trees/Wooded
Story 2
Sewer Public Sewer
Water Public
Architectural Style Contemporary, Split Level
Level or Stories 2
Additional Building Above Grade
Structure Type Dry Wall,9'+ Ceilings,Vaulted Ceilings
New Construction N
Schools
Elementary Schools Tawanka
Middle Schools Poquessing
High Schools Neshaminy
School District Neshaminy
Others
Pets Allowed Y
HOA Fee Include Common Area Maintenance,Pool(s)
Senior Community No
Tax ID 21-025-253
Ownership Fee Simple
SqFt Source Assessor
Acceptable Financing Cash, Conventional, FHA, VA
Horse Property N
Listing Terms Cash, Conventional, FHA, VA
Financing Cash,Conventional,FHA,VA
Special Listing Condition Standard
Pets Allowed Cats OK, Dogs OK
Read Less Info
Want to know what your home might be worth? Contact us for a FREE valuation!

Our team is ready to help you sell your home for the highest possible price ASAP

Bought with Mark Kolibolotsky • RE/MAX Elite
Making real estate simple, fun and easy for you!






