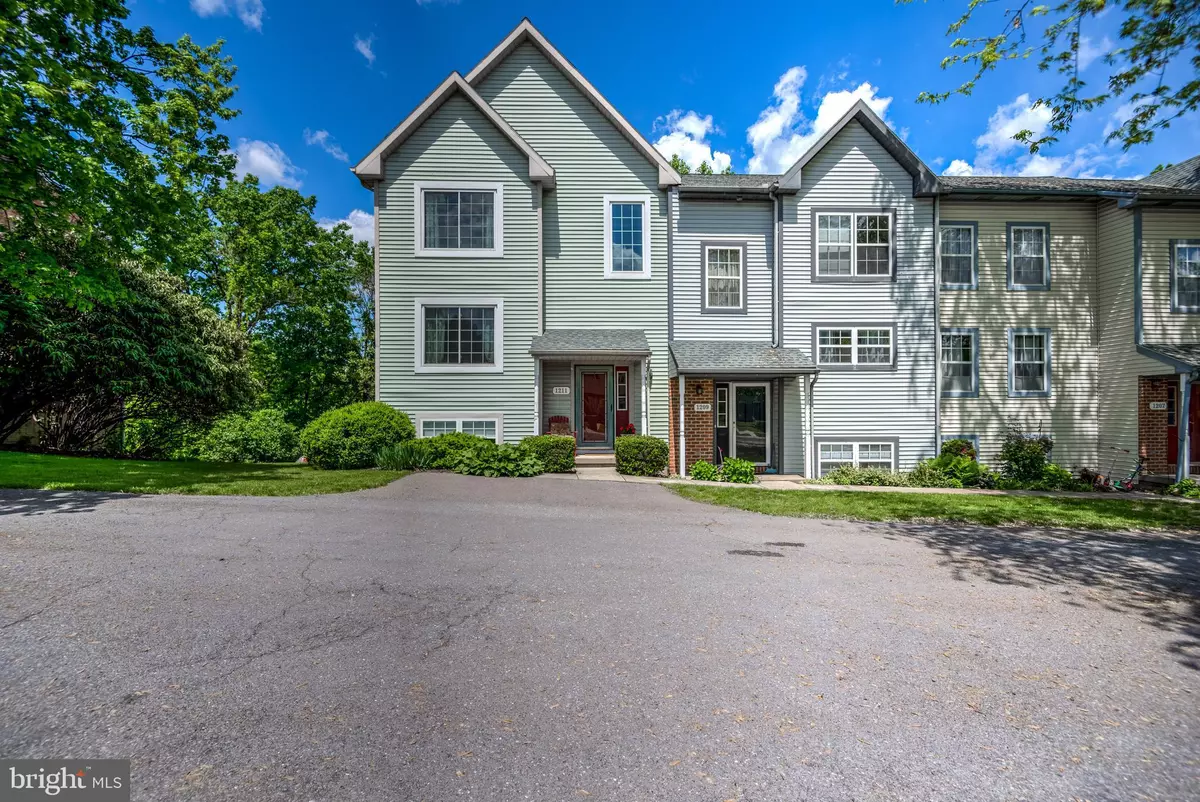$217,000
$225,000
3.6%For more information regarding the value of a property, please contact us for a free consultation.
4 Beds
3 Baths
2,445 SqFt
SOLD DATE : 08/13/2019
Key Details
Sold Price $217,000
Property Type Condo
Sub Type Condo/Co-op
Listing Status Sold
Purchase Type For Sale
Square Footage 2,445 sqft
Price per Sqft $88
Subdivision Regency Hills
MLS Listing ID PADA110696
Sold Date 08/13/19
Style Other
Bedrooms 4
Full Baths 2
Half Baths 1
Condo Fees $140/mo
HOA Y/N N
Abv Grd Liv Area 1,630
Originating Board BRIGHT
Year Built 1990
Annual Tax Amount $2,770
Tax Year 2020
Property Description
Check out this showstopper condo in Derry Township Schools! Enjoy a nice summer evening on the deck enjoying a peaceful setting. 7 Minutes Away from the Penn State Hershey Medical Center. Five minutes to Derry Township walking/bike trail system leading to a trout stocked pond and a county park with many athletic fields and amenities. Pride of ownership shows in this home. The same owner has lived here for 19 years. Total kitchen remodel in 2017: cabinets, granite counters, deep double sinks and laminate floors Top of the line HVAC system was installed in 2014. New windows were installed in 2016. Solar attic fan and eco-friendly state of the art attic insulation installed in 2017.ScaleRID top of the line electronic water treatment system was installed in 2018. The deck was refinished in 2019 and the foyer and the bathroom were retiled in 2015. What are you waiting for?!? Come see this turn-key move-in ready home today!
Location
State PA
County Dauphin
Area Derry Twp (14024)
Zoning RESIDENTIAL
Direction South
Rooms
Other Rooms Living Room, Dining Room, Bedroom 2, Bedroom 3, Bedroom 4, Kitchen, Family Room, Bedroom 1, Bathroom 1, Bathroom 2, Bathroom 3
Basement Full
Interior
Interior Features Formal/Separate Dining Room
Hot Water Electric
Heating Heat Pump(s)
Cooling Central A/C
Equipment Refrigerator, Oven/Range - Electric, Microwave, Dishwasher, Disposal, Washer, Dryer, Water Conditioner - Owned
Furnishings No
Fireplace N
Appliance Refrigerator, Oven/Range - Electric, Microwave, Dishwasher, Disposal, Washer, Dryer, Water Conditioner - Owned
Heat Source Electric
Laundry Lower Floor
Exterior
Amenities Available None
Water Access N
Roof Type Asphalt
Accessibility None
Garage N
Building
Story 3+
Sewer Public Sewer
Water Public
Architectural Style Other
Level or Stories 3+
Additional Building Above Grade, Below Grade
Structure Type Dry Wall
New Construction N
Schools
Middle Schools Hershey Middle School
High Schools Hershey High School
School District Derry Township
Others
Pets Allowed N
HOA Fee Include Snow Removal,Lawn Maintenance,Ext Bldg Maint
Senior Community No
Tax ID 24-078-044-000-0000
Ownership Condominium
Acceptable Financing Cash, Conventional, FHA, FHA 203(k), VA
Horse Property N
Listing Terms Cash, Conventional, FHA, FHA 203(k), VA
Financing Cash,Conventional,FHA,FHA 203(k),VA
Special Listing Condition Standard
Read Less Info
Want to know what your home might be worth? Contact us for a FREE valuation!

Our team is ready to help you sell your home for the highest possible price ASAP

Bought with Kal L. Kelley • Home365
Making real estate simple, fun and easy for you!






