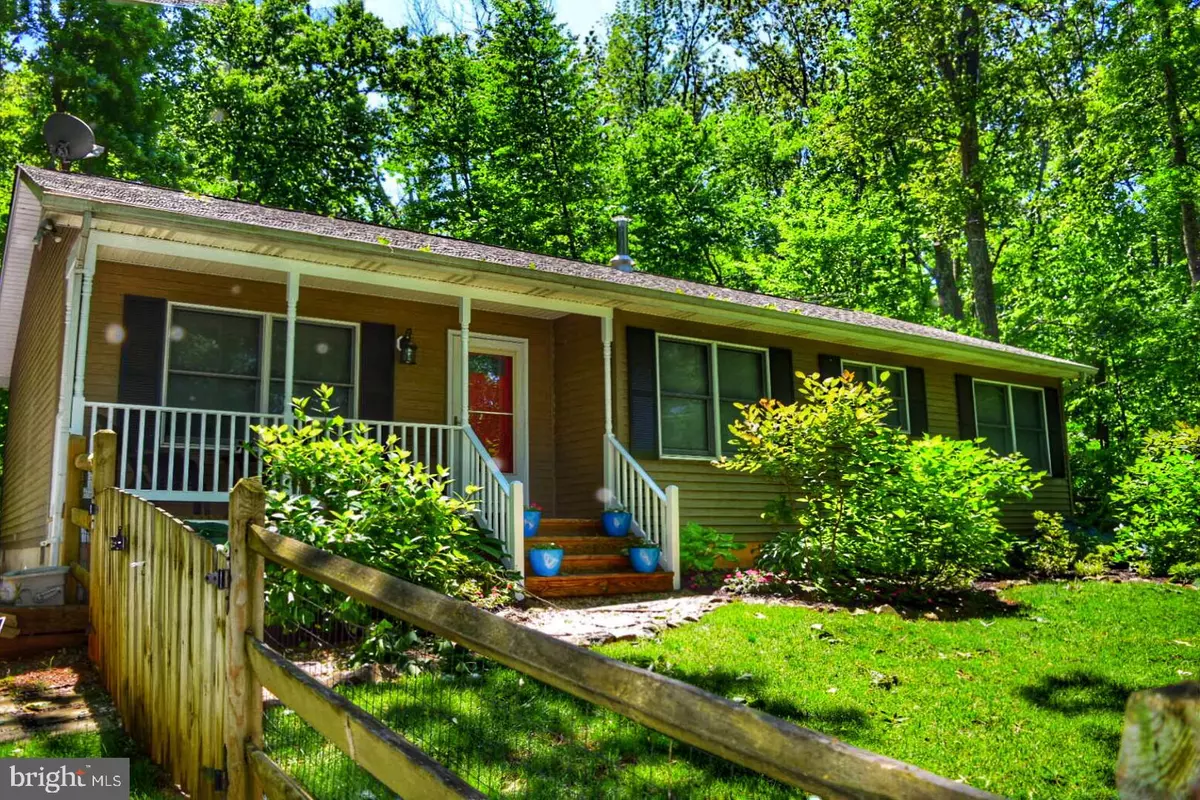$229,000
$223,500
2.5%For more information regarding the value of a property, please contact us for a free consultation.
3 Beds
2 Baths
1,220 SqFt
SOLD DATE : 07/31/2019
Key Details
Sold Price $229,000
Property Type Single Family Home
Sub Type Detached
Listing Status Sold
Purchase Type For Sale
Square Footage 1,220 sqft
Price per Sqft $187
Subdivision Blue Mountain
MLS Listing ID VAWR137138
Sold Date 07/31/19
Style Ranch/Rambler
Bedrooms 3
Full Baths 2
HOA Y/N N
Abv Grd Liv Area 1,220
Originating Board BRIGHT
Year Built 1992
Annual Tax Amount $1,282
Tax Year 2018
Lot Size 1.010 Acres
Acres 1.01
Lot Dimensions 339.49x292.64x141x153
Property Description
This beautifully fully renovated home will not last long! Located just 900 ft off paved roads yet offering absolute privacy and peace. Spacious open floor plan tastefully renovated with hardwood flooring throughout, all new paint,full kitchen renovation including cabinets, countertops, glass back splash, and appliances, spacious open concept living. Eat in breakfast bar, dining area, large family room leading to spacious back deck and stone patio perfect for entertaining. 2 large storage sheds, fully fenced yard, extensive hardscapes, split bedroom plan offering privacy to the spacious master suite with gorgeous master bath and large walk in closet. On the other side of the family area you will find the additional 2 bedrooms, both with extra large closets, and the second full bath, also tastefully renovated with high end finishes. This home is absolutely gorgeous and gleaming, just waiting for its new owner. Dont wait, schedule your showing today!
Location
State VA
County Warren
Zoning R
Rooms
Main Level Bedrooms 3
Interior
Interior Features Wood Stove, Window Treatments, Walk-in Closet(s), Store/Office, Recessed Lighting, Primary Bath(s), Floor Plan - Open, Family Room Off Kitchen, Entry Level Bedroom, Dining Area, Chair Railings, Ceiling Fan(s)
Hot Water Electric
Heating Heat Pump(s)
Cooling Central A/C, Ceiling Fan(s)
Flooring Hardwood
Equipment Built-In Microwave, Dishwasher, Oven/Range - Electric, Refrigerator
Appliance Built-In Microwave, Dishwasher, Oven/Range - Electric, Refrigerator
Heat Source Electric
Laundry Main Floor
Exterior
Fence Fully
Waterfront N
Water Access N
View Trees/Woods
Roof Type Architectural Shingle
Street Surface Gravel
Accessibility 36\"+ wide Halls
Parking Type Driveway
Garage N
Building
Lot Description Backs to Trees, Front Yard, Landscaping, Trees/Wooded
Story 1
Foundation Crawl Space
Sewer Septic Exists
Water Well
Architectural Style Ranch/Rambler
Level or Stories 1
Additional Building Above Grade, Below Grade
Structure Type Dry Wall
New Construction N
Schools
Elementary Schools Hilda J Barbour
Middle Schools Warren County
High Schools Warren County
School District Warren County Public Schools
Others
Senior Community No
Tax ID 24D 11001005
Ownership Fee Simple
SqFt Source Assessor
Special Listing Condition Standard
Read Less Info
Want to know what your home might be worth? Contact us for a FREE valuation!

Our team is ready to help you sell your home for the highest possible price ASAP

Bought with Sylvia C Williams • Weichert Realtors - Blue Ribbon

Making real estate simple, fun and easy for you!






