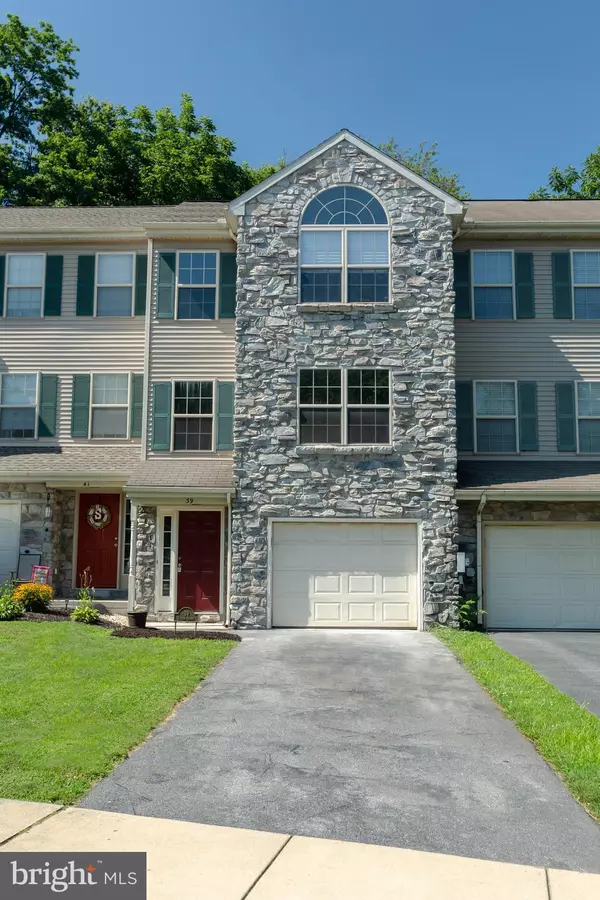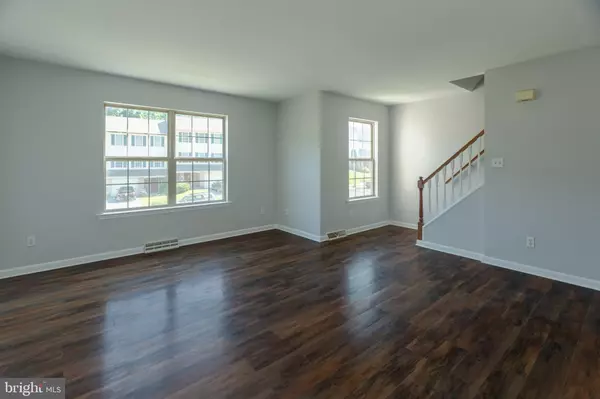$174,900
$174,900
For more information regarding the value of a property, please contact us for a free consultation.
3 Beds
2 Baths
1,275 SqFt
SOLD DATE : 08/13/2019
Key Details
Sold Price $174,900
Property Type Townhouse
Sub Type Interior Row/Townhouse
Listing Status Sold
Purchase Type For Sale
Square Footage 1,275 sqft
Price per Sqft $137
Subdivision Crosswinds
MLS Listing ID PALA136650
Sold Date 08/13/19
Style Traditional,Colonial
Bedrooms 3
Full Baths 1
Half Baths 1
HOA Fees $22/qua
HOA Y/N Y
Abv Grd Liv Area 1,275
Originating Board BRIGHT
Year Built 1998
Annual Tax Amount $2,441
Tax Year 2020
Lot Size 3,049 Sqft
Acres 0.07
Lot Dimensions 0X0
Property Description
Wow, this terrific townhome is almost like new, it's been refreshed and renewed from top to bottom! Gorgeous, easy care laminate and vinyl tile flooring has been installed throughout, the walls have been freshly painted, there's a brand new roof, the deck has been refinished, and the lower level is newly finished for additional living space... there's practically nothing left to do but pack your bags and move in! The living room offers plenty of space for relaxing and entertaining, the dining area off the kitchen has French doors to the deck overlooking the backyard and peaceful wooded views, the nicely appointed kitchen has a double sink, dishwasher, built-in microwave and gas range, and the laundry room and powder room with pedestal sink are nearby. Upstairs you'll find the large master bedroom with vaulted ceiling and nice sized walk in closet, two additional bedrooms and a full hall bath with double sinks, plus the lower level has been finished for a family room, play room, etc. and has access to the oversized one car garage. With low HOA fees and a convenient location near all that Lititz has to offer, this home is sure to please! Come see it today!
Location
State PA
County Lancaster
Area Warwick Twp (10560)
Zoning RES
Rooms
Other Rooms Living Room, Dining Room, Primary Bedroom, Bedroom 2, Bedroom 3, Kitchen, Family Room, Full Bath
Basement Full, Fully Finished, Garage Access, Walkout Level
Interior
Interior Features Butlers Pantry, Kitchen - Eat-In
Hot Water Electric
Heating Baseboard - Hot Water
Cooling Central A/C
Flooring Laminated, Tile/Brick
Equipment Dishwasher, Disposal, Built-In Microwave, Oven/Range - Gas
Fireplace N
Appliance Dishwasher, Disposal, Built-In Microwave, Oven/Range - Gas
Heat Source Natural Gas
Laundry Main Floor
Exterior
Exterior Feature Deck(s)
Parking Features Garage - Front Entry, Inside Access
Garage Spaces 3.0
Water Access N
View Trees/Woods
Roof Type Pitched
Accessibility None
Porch Deck(s)
Attached Garage 1
Total Parking Spaces 3
Garage Y
Building
Story 2
Sewer Public Sewer
Water Public
Architectural Style Traditional, Colonial
Level or Stories 2
Additional Building Above Grade
New Construction N
Schools
Elementary Schools Kissel Hill
Middle Schools Warwick
High Schools Warwick
School District Warwick
Others
HOA Fee Include Common Area Maintenance
Senior Community No
Tax ID 600-69564-0-0000
Ownership Fee Simple
SqFt Source Assessor
Acceptable Financing Cash, Conventional, FHA 203(b), VA
Listing Terms Cash, Conventional, FHA 203(b), VA
Financing Cash,Conventional,FHA 203(b),VA
Special Listing Condition Standard
Read Less Info
Want to know what your home might be worth? Contact us for a FREE valuation!

Our team is ready to help you sell your home for the highest possible price ASAP

Bought with Megan R Kelly • Berkshire Hathaway HomeServices Homesale Realty
Making real estate simple, fun and easy for you!






