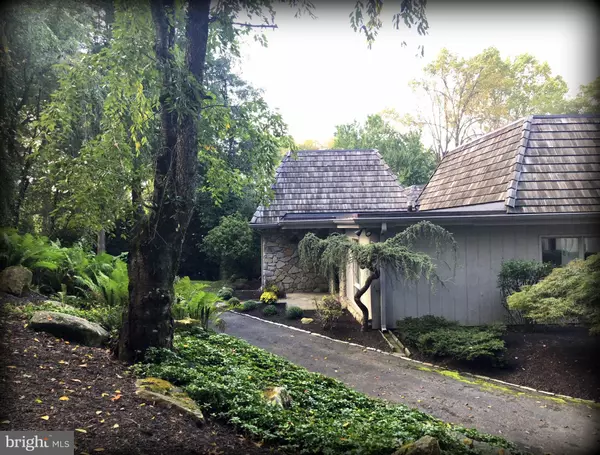$625,000
$699,000
10.6%For more information regarding the value of a property, please contact us for a free consultation.
3 Beds
3 Baths
4,849 SqFt
SOLD DATE : 08/15/2019
Key Details
Sold Price $625,000
Property Type Single Family Home
Sub Type Detached
Listing Status Sold
Purchase Type For Sale
Square Footage 4,849 sqft
Price per Sqft $128
Subdivision None Avaible
MLS Listing ID PAMC285248
Sold Date 08/15/19
Style Contemporary
Bedrooms 3
Full Baths 2
Half Baths 1
HOA Y/N N
Abv Grd Liv Area 4,849
Originating Board BRIGHT
Year Built 1972
Annual Tax Amount $20,996
Tax Year 2018
Lot Size 0.879 Acres
Acres 0.88
Lot Dimensions 0 x 0
Property Description
This enchanting & unique contemporary home with heated, sky-lit, indoor pool, is flooded with light & is situated on a .88 +/- acre...in a very private setting yet just minutes to the center of Gladwyne. Double front doors open to the foyer, offering 2 coat closets & guest powder room. An entertaining wet bar is hidden behind sliding doors & opens to both the entrance foyer & the Dining Room. Original stone floors enhance the contemporary, mountain lodge feeling plus the open floorplan, soaring ceiling & view of the indoor pool from almost every room offer a sense of relaxation year round. Enormous Great Room with hardwood floors, cathedral beamed ceiling, incredible stone wall with woodburning fireplace & a Dining Room large enough for grand entertaining, yet perfectly suited for intimate dinner parties. The kitchen opens to breakfast room with sliding doors to a large flagstone terrace & deck. A rear hall offers a door from the driveway, entrance to the oversized 2 car garage, a utility room & laundry. The Family room has a stone wall with woodburning fireplace, random width pegged floors, built-ins & wall of windows overlooking lush greenery. The Den has a wall of built-ins & wall of windows. The 1st floor Master bedroom is spacious, with views of the indoor pool, master bath with tub & separate stall shower & 2 dressing areas that include a walk-in closet plus built-ins & 2 additional closets. An open staircase leads to the 2nd floor, offering 2 spacious bedrooms & a Jack& Jill bathroom. The unfinished walk-out basement offers loads of storage plus a door to the rear yard. Although some cosmetic updates may be wanted, this unique property offers endless possibilities & is priced accordingly!
Location
State PA
County Montgomery
Area Lower Merion Twp (10640)
Zoning R1
Rooms
Basement Partial, Unfinished, Walkout Level
Main Level Bedrooms 1
Interior
Interior Features Wet/Dry Bar, Attic, Dining Area, Skylight(s), Primary Bath(s), Breakfast Area
Heating Central
Cooling Central A/C
Flooring Hardwood
Fireplaces Number 2
Fireplaces Type Stone
Equipment Disposal, Dishwasher, Oven - Wall
Fireplace Y
Appliance Disposal, Dishwasher, Oven - Wall
Heat Source Natural Gas, Oil
Exterior
Parking Features Garage Door Opener, Built In, Inside Access, Oversized
Garage Spaces 2.0
Pool Indoor
Water Access N
Roof Type Shingle
Accessibility None
Attached Garage 2
Total Parking Spaces 2
Garage Y
Building
Story 2
Sewer On Site Septic
Water Public
Architectural Style Contemporary
Level or Stories 2
Additional Building Above Grade, Below Grade
Structure Type Beamed Ceilings
New Construction N
Schools
Elementary Schools Gladwyne
Middle Schools Welsh Valley
High Schools Harriton
School District Lower Merion
Others
Senior Community No
Tax ID 40-00-64760-009
Ownership Fee Simple
SqFt Source Estimated
Horse Property N
Special Listing Condition Standard
Read Less Info
Want to know what your home might be worth? Contact us for a FREE valuation!

Our team is ready to help you sell your home for the highest possible price ASAP

Bought with Yoav Shiffman • BHHS Fox & Roach - Rittenhouse
Making real estate simple, fun and easy for you!






