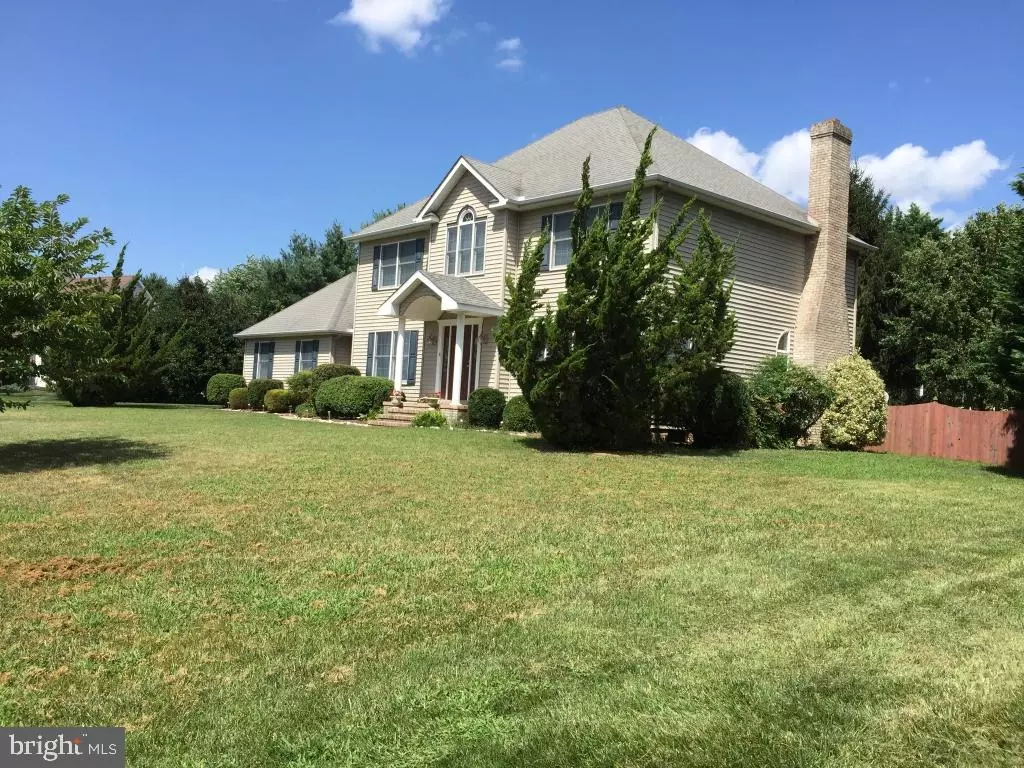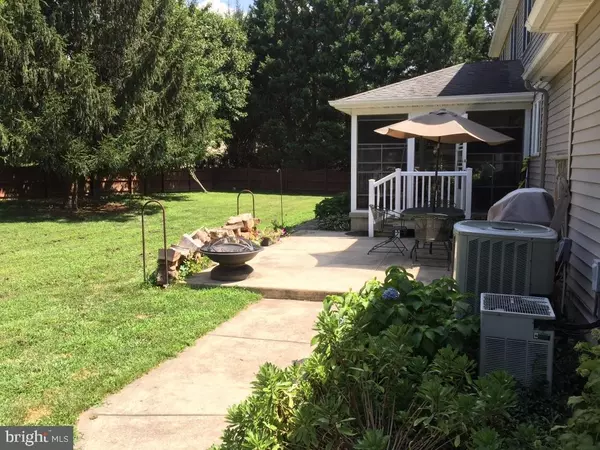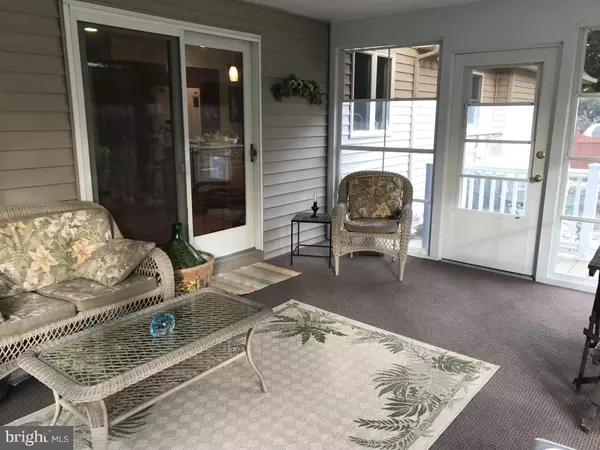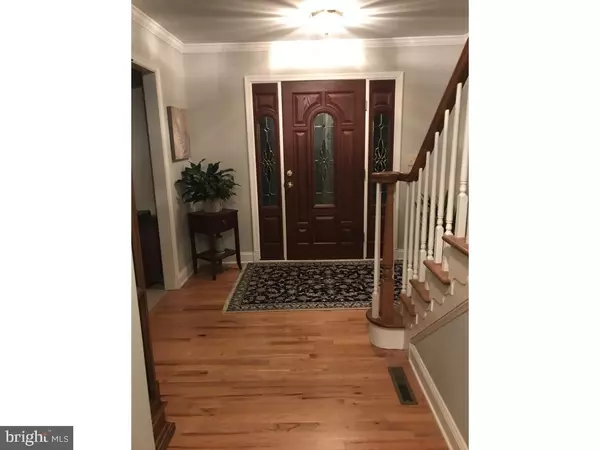$350,000
$354,900
1.4%For more information regarding the value of a property, please contact us for a free consultation.
4 Beds
4 Baths
2,964 SqFt
SOLD DATE : 08/15/2019
Key Details
Sold Price $350,000
Property Type Single Family Home
Sub Type Detached
Listing Status Sold
Purchase Type For Sale
Square Footage 2,964 sqft
Price per Sqft $118
Subdivision Old Mill Acres
MLS Listing ID DEKT228382
Sold Date 08/15/19
Style Colonial
Bedrooms 4
Full Baths 3
Half Baths 1
HOA Y/N N
Abv Grd Liv Area 2,720
Originating Board BRIGHT
Year Built 1997
Annual Tax Amount $1,707
Tax Year 2018
Lot Size 0.480 Acres
Acres 0.48
Lot Dimensions 135.00 x 157.37
Property Description
Beautiful 2 story home in Old Mill Acres II subdivision; only 3 mi. To Dover afb main gate; located in the highly desired Caesar Rodney sch district; 4 BR. 3 1/2 BA, stained wood fenced backyard w/ a nice koi pond, sitting area, & a lovely perennial flower garden; over-sized (600 sq ft) 2 car attached garage; long, extra wide driveway, patio w/ grilling area enclosed sun-room, partially finished full bsmt, mbr has nice walk-in closet, 4th BR has private full BA for guests; newer hardwood oak floors in foyer & kitchen (2013), updated granite kitchen counter-tops, sink & faucet (2018), double oven (2008), newer Bosch dishwasher (2016), wood-burning f/p in family room w/ Berber carpet; $1,500 allowance for flooring and/or paint; new Trane furnace, lower level ( 2013); new Trane A/C unit upper level (April 2019); Full Bsmt. Has 978 sqft. That is unfinished & 244 sqft. That is finished.Must see to appreciate the quiet, single entrance area w/ many mature trees which attracts wild life at night (deer, owls, fox); a super location for just about everything in the greater Dover area...and location IS everything!
Location
State DE
County Kent
Area Caesar Rodney (30803)
Zoning RS1
Rooms
Basement Drainage System, Full, Partially Finished, Sump Pump
Interior
Interior Features Kitchen - Island, Crown Moldings, Pantry, Upgraded Countertops, Walk-in Closet(s), Window Treatments, Attic/House Fan, Ceiling Fan(s)
Heating Central
Cooling Central A/C
Flooring Carpet, Hardwood, Laminated, Tile/Brick
Fireplaces Number 1
Fireplaces Type Brick, Mantel(s)
Equipment Disposal, Microwave, Refrigerator, Oven - Self Cleaning, Washer, Icemaker, Dryer - Electric, Oven - Double, Cooktop, ENERGY STAR Clothes Washer, Dryer - Front Loading, Washer/Dryer Hookups Only
Fireplace Y
Window Features Double Pane,Screens
Appliance Disposal, Microwave, Refrigerator, Oven - Self Cleaning, Washer, Icemaker, Dryer - Electric, Oven - Double, Cooktop, ENERGY STAR Clothes Washer, Dryer - Front Loading, Washer/Dryer Hookups Only
Heat Source Natural Gas
Laundry Common, Has Laundry, Main Floor, Hookup
Exterior
Exterior Feature Enclosed, Patio(s), Deck(s)
Parking Features Oversized
Garage Spaces 8.0
Fence Wood
Utilities Available Electric Available, Natural Gas Available, Sewer Available
Water Access N
View City, Trees/Woods
Roof Type Architectural Shingle
Street Surface Black Top,Paved
Accessibility Low Pile Carpeting
Porch Enclosed, Patio(s), Deck(s)
Road Frontage City/County
Attached Garage 2
Total Parking Spaces 8
Garage Y
Building
Lot Description Pond, Landscaping
Story 2
Foundation Block, Concrete Perimeter
Sewer Public Sewer
Water Public
Architectural Style Colonial
Level or Stories 2
Additional Building Above Grade, Below Grade
Structure Type 9'+ Ceilings
New Construction N
Schools
Elementary Schools Allen Frear
Middle Schools Postlethwait
High Schools Caesar Rodney
School District Caesar Rodney
Others
Senior Community No
Tax ID NM-00-09509-05-4100-000
Ownership Fee Simple
SqFt Source Assessor
Security Features Security System
Horse Property N
Special Listing Condition Standard
Read Less Info
Want to know what your home might be worth? Contact us for a FREE valuation!

Our team is ready to help you sell your home for the highest possible price ASAP

Bought with Brandon L Hohrein • Keller Williams Realty Central-Delaware

Making real estate simple, fun and easy for you!






