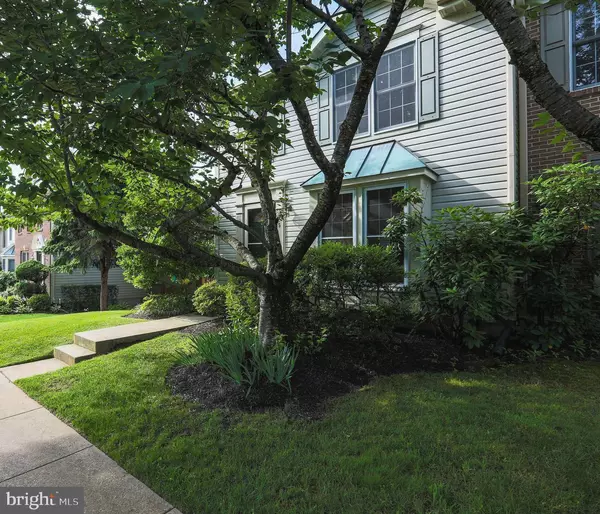$267,000
$264,900
0.8%For more information regarding the value of a property, please contact us for a free consultation.
3 Beds
4 Baths
1,458 SqFt
SOLD DATE : 08/14/2019
Key Details
Sold Price $267,000
Property Type Townhouse
Sub Type End of Row/Townhouse
Listing Status Sold
Purchase Type For Sale
Square Footage 1,458 sqft
Price per Sqft $183
Subdivision Worthington Glen
MLS Listing ID MDBC462708
Sold Date 08/14/19
Style Contemporary
Bedrooms 3
Full Baths 2
Half Baths 2
HOA Fees $31/mo
HOA Y/N Y
Abv Grd Liv Area 1,458
Originating Board BRIGHT
Year Built 1991
Annual Tax Amount $3,223
Tax Year 2018
Lot Size 3,330 Sqft
Acres 0.08
Property Description
STUNNING 3 BDRM END OF GROUP TOWN HOME IN THE TRANQUIL HAMLET OF WORTHINGTON GLEN; FEATURES INCLUDE; GLEAMING HARDWOOD FLOORS; FORMAL DINING ROOM WITH FRENCH DOORS TO DECK AND STONE PATIO; EAT IN KITCHEN W/PANTRY, STAINLESS APPLIANCES, UNDER CABINET LIGHTING, GORGEOUS BLUE PEARL GRANITE, TILE BACK SPLASH, PORTABLE ISLAND; LARGE MASTER BEDROOM W/WALK IN CLOSET, DRESSING TABLE; SPACIOUS LIVING ROOM W/HARDWOOD FLOORS; OPEN, HARDWOOD GALLERY STAIRWAY WITH PALLADIAN WINDOW; NEW MASTER BATH OFFERS EXTRA LARGE WALK IN RAIN SHOWER WITH BENCH AND GRANITE COUNTER TOP; NEW HVAC IN 2018; ROOF IS 10 YEARS YOUNG; 2 ASSIGNED PARKING SPACES DIRECTLY IN FRONT OF HOME; SLOPED BERM OBSCURES TRAFFIC FROM OWINGS MILLS BLVD. PANORAMIC REAR VIEW!!
Location
State MD
County Baltimore
Zoning RESIDENTIAL
Rooms
Other Rooms Living Room, Dining Room, Primary Bedroom, Bedroom 2, Kitchen, Family Room, Bedroom 1, Laundry, Bathroom 1, Primary Bathroom
Basement Full
Interior
Interior Features Curved Staircase, Floor Plan - Open, Formal/Separate Dining Room, Kitchen - Eat-In, Stall Shower, Walk-in Closet(s), Wood Floors
Heating Forced Air
Cooling Central A/C
Flooring Hardwood, Carpet
Equipment Dishwasher, Disposal, Dryer, Extra Refrigerator/Freezer, Oven/Range - Gas, Refrigerator, Stainless Steel Appliances, Washer
Window Features Palladian
Appliance Dishwasher, Disposal, Dryer, Extra Refrigerator/Freezer, Oven/Range - Gas, Refrigerator, Stainless Steel Appliances, Washer
Heat Source Natural Gas
Exterior
Parking On Site 2
Water Access N
View Scenic Vista, Trees/Woods
Accessibility None
Garage N
Building
Story 3+
Sewer Public Sewer
Water Public
Architectural Style Contemporary
Level or Stories 3+
Additional Building Above Grade
New Construction N
Schools
School District Baltimore County Public Schools
Others
Senior Community No
Tax ID 04042100010759
Ownership Fee Simple
SqFt Source Assessor
Special Listing Condition Standard
Read Less Info
Want to know what your home might be worth? Contact us for a FREE valuation!

Our team is ready to help you sell your home for the highest possible price ASAP

Bought with Martin K Austin • Long & Foster Real Estate, Inc.
Making real estate simple, fun and easy for you!






