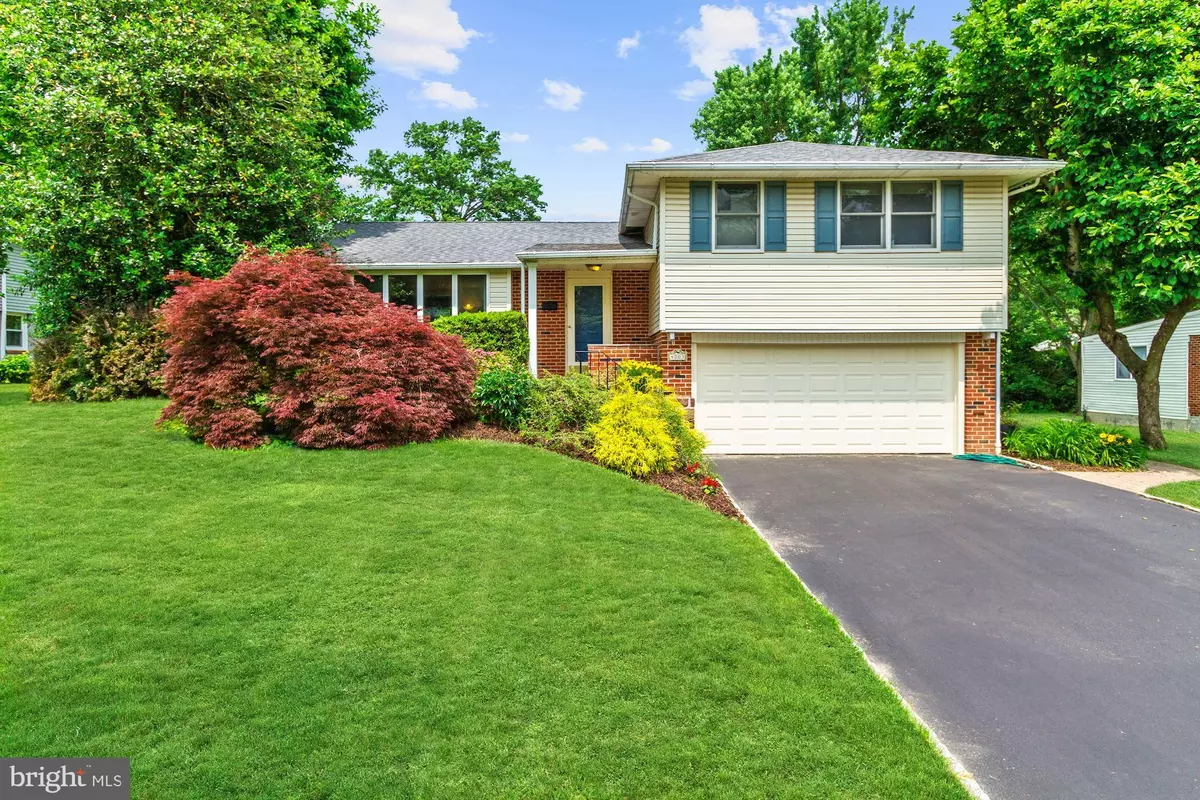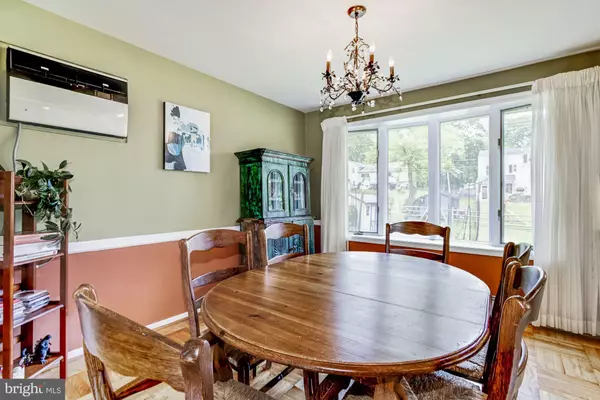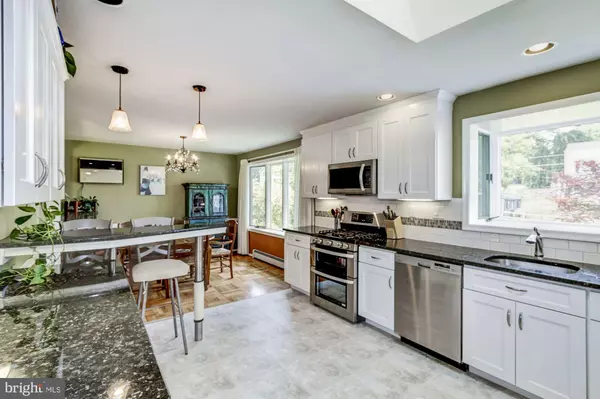$443,000
$443,000
For more information regarding the value of a property, please contact us for a free consultation.
3 Beds
3 Baths
2,303 SqFt
SOLD DATE : 08/16/2019
Key Details
Sold Price $443,000
Property Type Single Family Home
Sub Type Detached
Listing Status Sold
Purchase Type For Sale
Square Footage 2,303 sqft
Price per Sqft $192
Subdivision Whitemarsh Val Fms
MLS Listing ID PAMC612796
Sold Date 08/16/19
Style Colonial
Bedrooms 3
Full Baths 2
Half Baths 1
HOA Y/N N
Abv Grd Liv Area 1,853
Originating Board BRIGHT
Year Built 1956
Annual Tax Amount $4,788
Tax Year 2020
Lot Size 0.296 Acres
Acres 0.3
Lot Dimensions 85.00 x 0.00
Property Description
Welcome to 4003 Briar Lane in Lafayette Hill, a spacious and inviting split level home in Colonial School District. Beautifully landscaped with mature plantings, you are welcomed by your covered front porch. Entering the home, you will first notice the beautifully maintained parquet flooring throughout the main living space, and the abundance of natural light that floods every room. The living room boasts a brick fireplace, large bay window, and crown molding. The dining room with an additional bay window opens directly into the gourmet kitchen, featuring granite counter tops, upgraded white cabinetry, tile backsplash and flooring, recessed lighting, stainless appliances, under cabinet lighting, garden window, and a skylight. A few steps down, and you are in your spacious family room with abundant built in shelving and half bath that leads directly out to your large screened in porch featuring exposed beams and a ceiling fan. There is also an additional finished lower level that can be used as a game room, office, playroom, or craft room. The laundry with wash tub and built in cedar closets completes this level. As you head to the upper level, you will find two nicely sized bedrooms with ceiling fans and a hall bath. The master bedroom suite has a walk in closet, and updated master bath with tiled shower. Your spacious backyard features a concrete patio, a custom built outdoor gas grill, and shed. Other notable features of this home are a new hot water heater, water softener, 3 zone heating, and 2 car garage. The location can t be beat- minutes from Chestnut Hill, Plymouth Meeting, Conshohocken, local parks, trails, golf courses, shopping and major roads, including 476 and the PA turnpike. Pack your bags and move right in! Showings start Sunday, June 9 at the Open House from 1-3 PM.
Location
State PA
County Montgomery
Area Whitemarsh Twp (10665)
Zoning A
Rooms
Other Rooms Living Room, Dining Room, Primary Bedroom, Bedroom 2, Bedroom 3, Kitchen, Family Room, Other
Basement Partial
Interior
Interior Features Built-Ins, Carpet, Cedar Closet(s), Ceiling Fan(s), Primary Bath(s), Recessed Lighting, Skylight(s), Upgraded Countertops, Walk-in Closet(s), Wood Floors, Kitchen - Gourmet
Heating Radiant
Cooling Wall Unit
Flooring Hardwood, Fully Carpeted, Ceramic Tile
Fireplaces Number 1
Fireplaces Type Brick, Fireplace - Glass Doors
Furnishings No
Fireplace Y
Window Features Bay/Bow,Green House,Skylights
Heat Source Natural Gas
Laundry Basement
Exterior
Exterior Feature Patio(s), Porch(es)
Parking Features Garage - Front Entry, Built In, Inside Access
Garage Spaces 6.0
Water Access N
Roof Type Shingle
Accessibility None
Porch Patio(s), Porch(es)
Attached Garage 2
Total Parking Spaces 6
Garage Y
Building
Story 2.5
Sewer Public Sewer
Water Public
Architectural Style Colonial
Level or Stories 2.5
Additional Building Above Grade, Below Grade
New Construction N
Schools
Elementary Schools Whitemarsh
Middle Schools Colonial
High Schools Plymouth Whitemarsh
School District Colonial
Others
Pets Allowed Y
Senior Community No
Tax ID 65-00-00964-006
Ownership Fee Simple
SqFt Source Assessor
Acceptable Financing Cash, FHA, VA, Conventional
Horse Property N
Listing Terms Cash, FHA, VA, Conventional
Financing Cash,FHA,VA,Conventional
Special Listing Condition Standard
Pets Allowed Cats OK, Dogs OK
Read Less Info
Want to know what your home might be worth? Contact us for a FREE valuation!

Our team is ready to help you sell your home for the highest possible price ASAP

Bought with Michelle Schoen • BHHS Fox & Roach-Chestnut Hill

Making real estate simple, fun and easy for you!






