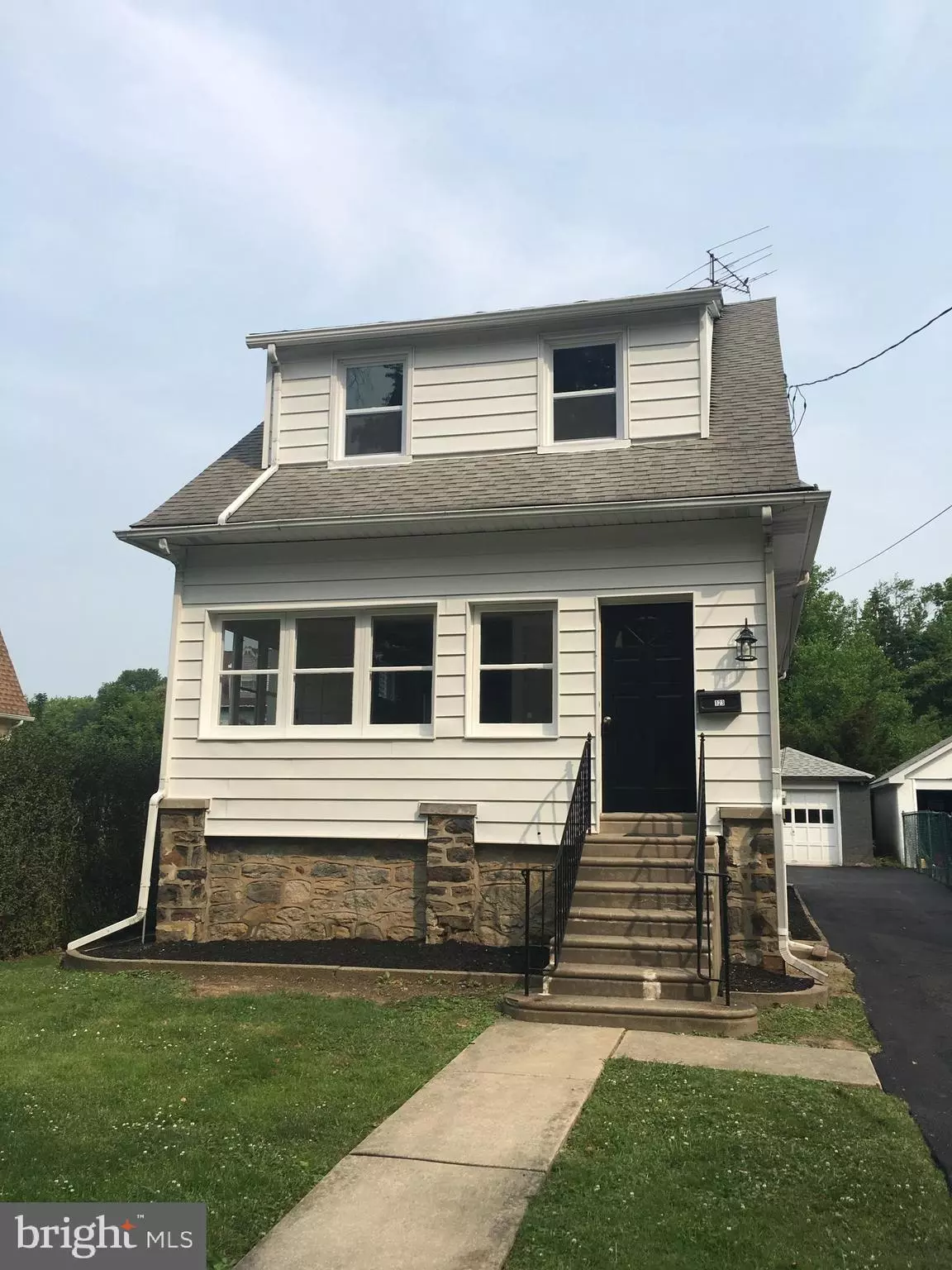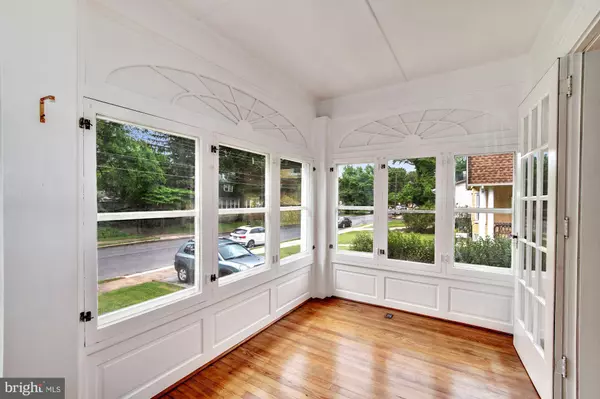$195,000
$199,999
2.5%For more information regarding the value of a property, please contact us for a free consultation.
3 Beds
2 Baths
1,386 SqFt
SOLD DATE : 08/09/2019
Key Details
Sold Price $195,000
Property Type Single Family Home
Sub Type Detached
Listing Status Sold
Purchase Type For Sale
Square Footage 1,386 sqft
Price per Sqft $140
Subdivision None Available
MLS Listing ID PADE492620
Sold Date 08/09/19
Style Traditional
Bedrooms 3
Full Baths 1
Half Baths 1
HOA Y/N N
Abv Grd Liv Area 1,386
Originating Board BRIGHT
Year Built 1900
Annual Tax Amount $4,851
Tax Year 2018
Lot Size 6,882 Sqft
Acres 0.16
Lot Dimensions 37.00 x 186.00
Property Description
Location, location, location! If you're looking for a tastefully updated 3 bedroom, 1.5 bath home on a beautifully tree-lined street close to restaurants, shopping, major highways and more, then look no further! The curb appeal of this traditional, two story home can't be denied starting with its newly paved driveway, stylish front door, fresh paint, fenced in rear yard and over-sized detached garage. From the front, enter into the mudroom with new flooring and eye-catching architectural details. Continue into the generously sized family room flanked by a glass enclosed sun porch with french doors on one side and a spacious dining room on the other. You'll be drawn to the charm and character of the built-ins, refinished hardwood, thick molding, replacement windows, lighting and neutral paint. The kitchen is a dream with stylish counter tops, coordinating back-splash, white cabinetry, new flooring and energy efficient stainless appliances. Providing access to the backyard is the breakfast room with pantry and powder room. Upstairs are three nicely sized bedrooms with ceiling fans, new carpet, paint and an updated bathroom. Schedule your showing today! *One of the owners is a licensed real estate agent.
Location
State PA
County Delaware
Area Aldan Boro (10401)
Zoning RESIDENTIAL
Rooms
Other Rooms Dining Room, Bedroom 2, Bedroom 3, Kitchen, Family Room, Bedroom 1, Sun/Florida Room, Other
Basement Full
Interior
Interior Features Attic, Breakfast Area, Built-Ins, Carpet, Ceiling Fan(s), Crown Moldings, Dining Area, Efficiency, Family Room Off Kitchen, Floor Plan - Open, Floor Plan - Traditional, Formal/Separate Dining Room, Kitchen - Efficiency, Kitchen - Table Space, Upgraded Countertops, Wood Floors
Hot Water Electric
Heating Forced Air
Cooling Central A/C
Flooring Hardwood, Carpet
Equipment Built-In Microwave, Dishwasher, Disposal, Dryer - Electric, Energy Efficient Appliances, Exhaust Fan, Oven/Range - Electric, Range Hood, Refrigerator, Stainless Steel Appliances, Washer, Water Heater
Fireplace N
Window Features Double Pane,Replacement
Appliance Built-In Microwave, Dishwasher, Disposal, Dryer - Electric, Energy Efficient Appliances, Exhaust Fan, Oven/Range - Electric, Range Hood, Refrigerator, Stainless Steel Appliances, Washer, Water Heater
Heat Source Oil
Laundry Basement, Hookup
Exterior
Parking Features Garage - Front Entry, Oversized
Garage Spaces 5.0
Utilities Available Cable TV Available, Electric Available, Natural Gas Available, Phone Available, Sewer Available, Water Available
Water Access N
Roof Type Shingle
Street Surface Black Top
Accessibility None
Total Parking Spaces 5
Garage Y
Building
Lot Description Cleared, Front Yard, Landscaping, Rear Yard
Story 2
Sewer Public Sewer
Water Public
Architectural Style Traditional
Level or Stories 2
Additional Building Above Grade, Below Grade
New Construction N
Schools
School District William Penn
Others
Senior Community No
Tax ID 01-00-00687-00
Ownership Fee Simple
SqFt Source Estimated
Security Features Carbon Monoxide Detector(s),Smoke Detector
Special Listing Condition Standard
Read Less Info
Want to know what your home might be worth? Contact us for a FREE valuation!

Our team is ready to help you sell your home for the highest possible price ASAP

Bought with Connor Eichman • Long & Foster Real Estate, Inc.
Making real estate simple, fun and easy for you!






