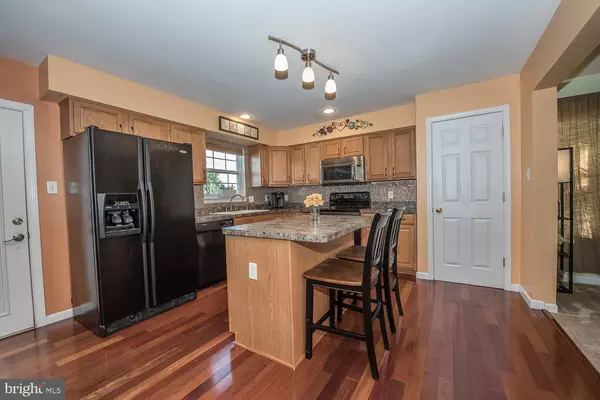$255,000
$250,000
2.0%For more information regarding the value of a property, please contact us for a free consultation.
4 Beds
4 Baths
3,044 SqFt
SOLD DATE : 08/20/2019
Key Details
Sold Price $255,000
Property Type Single Family Home
Sub Type Detached
Listing Status Sold
Purchase Type For Sale
Square Footage 3,044 sqft
Price per Sqft $83
Subdivision None Available
MLS Listing ID PABK342968
Sold Date 08/20/19
Style Colonial
Bedrooms 4
Full Baths 2
Half Baths 2
HOA Y/N N
Abv Grd Liv Area 3,044
Originating Board BRIGHT
Year Built 2006
Annual Tax Amount $6,293
Tax Year 2018
Lot Size 0.340 Acres
Acres 0.34
Property Description
Beautifully maintained and move-in ready, this home is just what you're looking for! Landscaped gardens and a covered front porch add to the curb appeal as you enter this 4 bedroom Colonial, which has 2 full and 2 half bathrooms. The first thing you'll notice are the gorgeous cherry hardwood floors that continue down the center hall. On your right, the formal dining room provides plenty of space for large gatherings. A wide doorway allows a seamless flow into the kitchen, which boasts oak cabinetry, custom backsplash, recessed lighting, and a dedicated pantry. Between the eat-in breakfast area and the bar top on the island, you won't be short on seating. The open floor plan takes you into the living room, complete with a ceiling fan and comfortable wall-to-wall carpeting. Also on this level is a convenient powder room and a full laundry room with a utility sink, countertop, and built-in cabinets. Continue upstairs to the spacious master suite, featuring beautiful floors, crown molding, and an updated master bathroom with a new vanity (2016) and accented mosaic tile. You'll appreciate the closet organizer systems in the second and third bedrooms. All 4 bedrooms are adorned with ceiling fans. Down the hall is the second full bathroom, which has a shower/tub combo with a detachable shower head. Let's not forget the finished basement, which adds about 1000 square feet of space! Down here, you'll find an additional living room, a powder room, a 12x12 storage closet, and a home gym area with new flooring. Head outside to your backyard oasis! Spend your summers on the large Trex deck underneath the covered roof with a ceiling fan, shielding you from the hot sun. The level yard is completely fenced-in with durable vinyl fencing and includes 2 storage sheds. Another feature of the home is the ample parking, with an attached 1-car garage and a wide driveway that can hold 6-8 cars. Conveniently located off of Route 100, you're just a quick 15-minute commute to Pottstown. This home has everything you need and more! Move right in and make it yours!
Location
State PA
County Berks
Area Colebrookdale Twp (10238)
Zoning RESIDENTIAL
Rooms
Other Rooms Living Room, Dining Room, Primary Bedroom, Bedroom 2, Bedroom 3, Bedroom 4, Kitchen, Basement
Basement Full, Fully Finished
Interior
Interior Features Attic, Ceiling Fan(s), Breakfast Area, Carpet, Floor Plan - Open, Kitchen - Eat-In, Kitchen - Island, Primary Bath(s), Pantry, Recessed Lighting, Wood Floors
Hot Water Electric
Heating Forced Air, Heat Pump - Electric BackUp
Cooling Central A/C
Flooring Carpet, Hardwood
Equipment Built-In Microwave, Dishwasher, Disposal, Oven/Range - Electric
Fireplace N
Appliance Built-In Microwave, Dishwasher, Disposal, Oven/Range - Electric
Heat Source Central, Electric
Laundry Main Floor
Exterior
Exterior Feature Deck(s), Porch(es)
Parking Features Garage - Front Entry
Garage Spaces 7.0
Fence Rear, Vinyl, Fully
Water Access N
Roof Type Pitched
Accessibility None
Porch Deck(s), Porch(es)
Attached Garage 1
Total Parking Spaces 7
Garage Y
Building
Story 2
Sewer Public Sewer
Water Public
Architectural Style Colonial
Level or Stories 2
Additional Building Above Grade, Below Grade
New Construction N
Schools
High Schools Boyertown Area Senior
School District Boyertown Area
Others
Senior Community No
Tax ID 38-5397-09-15-7284
Ownership Fee Simple
SqFt Source Assessor
Acceptable Financing Cash, Conventional, FHA 203(b), VA, USDA
Listing Terms Cash, Conventional, FHA 203(b), VA, USDA
Financing Cash,Conventional,FHA 203(b),VA,USDA
Special Listing Condition Standard
Read Less Info
Want to know what your home might be worth? Contact us for a FREE valuation!

Our team is ready to help you sell your home for the highest possible price ASAP

Bought with Kimberly Berret • Keller Williams Realty Group
Making real estate simple, fun and easy for you!






