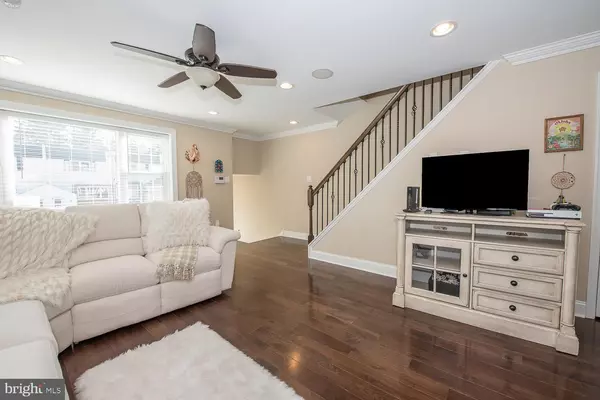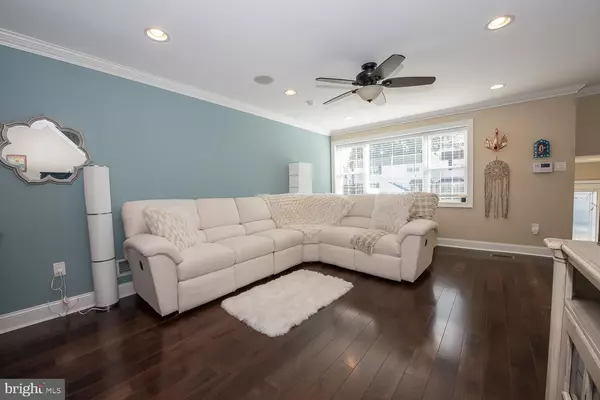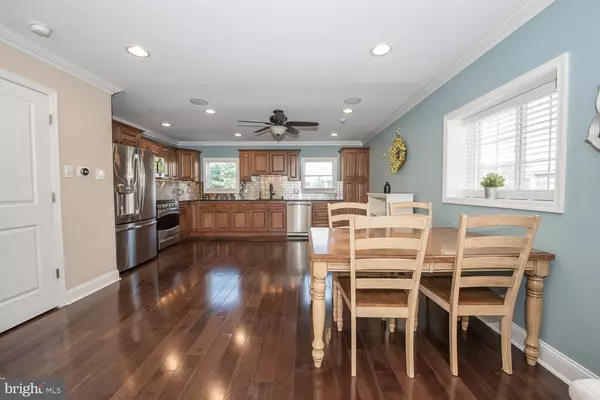$257,500
$244,900
5.1%For more information regarding the value of a property, please contact us for a free consultation.
3 Beds
2 Baths
1,260 SqFt
SOLD DATE : 08/15/2019
Key Details
Sold Price $257,500
Property Type Townhouse
Sub Type Interior Row/Townhouse
Listing Status Sold
Purchase Type For Sale
Square Footage 1,260 sqft
Price per Sqft $204
Subdivision Morrell Park
MLS Listing ID PAPH812928
Sold Date 08/15/19
Style Straight Thru
Bedrooms 3
Full Baths 1
Half Baths 1
HOA Y/N N
Abv Grd Liv Area 1,260
Originating Board BRIGHT
Year Built 1964
Annual Tax Amount $2,746
Tax Year 2020
Lot Size 3,031 Sqft
Acres 0.07
Lot Dimensions 30.31 x 100.00
Property Description
Welcome to 3636 N Hereford Lane in the Morrell Park neighborhood of Philadelphia. This custom built, end-unit home has 3 bedrooms, 1 full bathroom, 1 powder room and over 1,200 square feet of beautifully renovated living space. Walnut colored hardwood floors, a chef s kitchen, crown molding, an elegantly appointed bathroom, and a charming back yard are some of this home s wonderful features. As soon as you enter this home you will immediately notice the open concept living room, dining room and kitchen. The walnut colored hardwood floors, high ceiling, crown molding, and lots of natural light create the ideal space for entertaining friends and family. The kitchen includes solid wood cabinets, granite counters, stainless steel appliances, tile backsplash and under cabinet lighting.The second floor includes a master bedroom with walk-in closet, 2 additional bedrooms and a hall bathroom with double vanity, tile flooring and Jacuzzi tub.The fully finished, walk out lower level has wall-to-wall carpeting, laundry room, powder room and access to the garage. The half garage is perfect for a Smart car or storage. Relax on your private patio while overlooking the manicured yard! A driveway that can accommodate 2 cars, retaining wall with lighting, garden, and great curb appeal complete this move-in ready home! Conveniently located near shopping, restaurants, all major roadways and public transportation.
Location
State PA
County Philadelphia
Area 19114 (19114)
Zoning RSA4
Rooms
Other Rooms Living Room, Dining Room, Primary Bedroom, Bedroom 2, Bedroom 3, Kitchen, Den, Full Bath, Half Bath
Basement Fully Finished, Outside Entrance
Interior
Interior Features Combination Dining/Living, Crown Moldings, Floor Plan - Open, Upgraded Countertops, Walk-in Closet(s), Ceiling Fan(s), Recessed Lighting
Heating Forced Air
Cooling Central A/C
Flooring Hardwood, Carpet
Equipment Dishwasher, Disposal, Oven/Range - Gas, Refrigerator, Stainless Steel Appliances, Washer, Dryer
Fireplace N
Appliance Dishwasher, Disposal, Oven/Range - Gas, Refrigerator, Stainless Steel Appliances, Washer, Dryer
Heat Source Natural Gas
Laundry Lower Floor
Exterior
Exterior Feature Breezeway, Patio(s)
Waterfront N
Water Access N
Roof Type Shingle
Accessibility None
Porch Breezeway, Patio(s)
Parking Type Driveway
Garage N
Building
Story 2
Sewer Public Sewer
Water Public
Architectural Style Straight Thru
Level or Stories 2
Additional Building Above Grade, Below Grade
New Construction N
Schools
School District The School District Of Philadelphia
Others
Senior Community No
Tax ID 661252100
Ownership Fee Simple
SqFt Source Assessor
Security Features Security System
Special Listing Condition Standard
Read Less Info
Want to know what your home might be worth? Contact us for a FREE valuation!

Our team is ready to help you sell your home for the highest possible price ASAP

Bought with Jason G Harrison • Re/Max One Realty

Making real estate simple, fun and easy for you!






