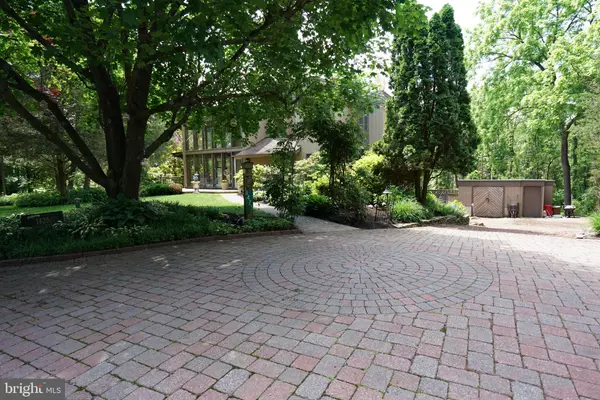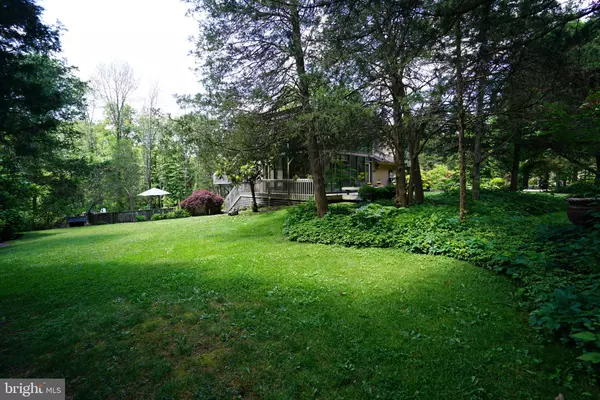$410,000
$418,000
1.9%For more information regarding the value of a property, please contact us for a free consultation.
3 Beds
2 Baths
2,800 SqFt
SOLD DATE : 08/16/2019
Key Details
Sold Price $410,000
Property Type Single Family Home
Sub Type Detached
Listing Status Sold
Purchase Type For Sale
Square Footage 2,800 sqft
Price per Sqft $146
Subdivision Pennsburg
MLS Listing ID PAMC612454
Sold Date 08/16/19
Style Contemporary
Bedrooms 3
Full Baths 2
HOA Y/N N
Abv Grd Liv Area 2,800
Originating Board BRIGHT
Year Built 1973
Annual Tax Amount $4,431
Tax Year 2020
Lot Size 0.844 Acres
Acres 0.84
Lot Dimensions 150.00 x 0.00
Property Description
A very unique and private California Style Contemporary with a country flare with the main living space on the Upper floor. This custom home is surrounded with peaceful woods and poised on the edge of Green Lane Park. Enter the home into the awesome atrium which gives plenty of natural lighting while providing broad views of the front and side yards and glimpses of the pool area. Wander into the comfortable great room with stone front Pellet stove to add warmth for those winter months and a beautiful deck. Two bedrooms are located on the main floor of the home with a ceramic tile bath with the sunken tub. Up the wooden staircase you will find the open concept dining area, breakfast or gathering room and the newer state of the art gourmet center island kitchen with granite counters, built in refrigerator, microwave, dishwasher and stove with a gas top and electric oven which was added as well as a raised roof providing more natural light. The pantry was built from doors out of a historic home in Philadelphia and has plenty of storage. Adjacent to the kitchen is the spacious Master bedroom and bath. The basement is filled with a cedar closet, spacious office and entrance to workshop which is the converted garage. Also, off the office is the screened in porch with the hot tub and lounging area to view the grounds! The outdoor living space is a great area for entertaining with the abundance of deck space, pool area with a koi pond, and fire pit area down below. There are numerous decks surrounding the private in ground pool and outdoor gardening areas allow a perfect setting for entertaining. Newer windows and doors, new roof over the kitchen, sprinkler system and much more! This property is adjacent to and walking distance to County park system with walking trails, horse trails, fishing, kayaking, boating, swimming and hiking. Very peaceful living! Schedule your showing today before it s too late!
Location
State PA
County Montgomery
Area Upper Hanover Twp (10657)
Zoning R1
Rooms
Other Rooms Living Room, Dining Room, Primary Bedroom, Bedroom 2, Bedroom 3, Kitchen, Family Room, Den, Foyer, Bathroom 1
Basement Fully Finished, Outside Entrance
Main Level Bedrooms 3
Interior
Heating Baseboard - Electric
Cooling Wall Unit, Window Unit(s)
Heat Source Electric
Exterior
Garage Basement Garage
Garage Spaces 7.0
Waterfront N
Water Access N
Accessibility Doors - Swing In
Parking Type Attached Garage, Driveway
Attached Garage 1
Total Parking Spaces 7
Garage Y
Building
Story 2
Sewer On Site Septic
Water Well
Architectural Style Contemporary
Level or Stories 2
Additional Building Above Grade, Below Grade
New Construction N
Schools
School District Upper Perkiomen
Others
Senior Community No
Tax ID 57-00-02644-449
Ownership Fee Simple
SqFt Source Estimated
Special Listing Condition Standard
Read Less Info
Want to know what your home might be worth? Contact us for a FREE valuation!

Our team is ready to help you sell your home for the highest possible price ASAP

Bought with Shelly L Franklin • BHHS Fox & Roach -Yardley/Newtown

Making real estate simple, fun and easy for you!






