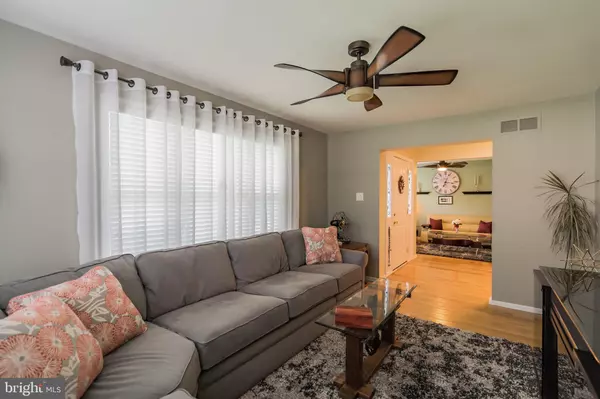$335,000
$329,900
1.5%For more information regarding the value of a property, please contact us for a free consultation.
3 Beds
3 Baths
1,940 SqFt
SOLD DATE : 08/19/2019
Key Details
Sold Price $335,000
Property Type Townhouse
Sub Type Interior Row/Townhouse
Listing Status Sold
Purchase Type For Sale
Square Footage 1,940 sqft
Price per Sqft $172
Subdivision Charing Cross
MLS Listing ID PABU474784
Sold Date 08/19/19
Style Contemporary
Bedrooms 3
Full Baths 2
Half Baths 1
HOA Fees $205/mo
HOA Y/N Y
Abv Grd Liv Area 1,940
Originating Board BRIGHT
Year Built 1993
Annual Tax Amount $5,072
Tax Year 2018
Lot Size 1,937 Sqft
Acres 0.04
Lot Dimensions 0.00 x 0.00
Property Description
OPPORTUNITY AWAITS! Welcome to the much sought after Charing Cross in beautiful Doylestown. This is a gorgeous end unit townhome in the Central Bucks school district that is just waiting for its new owner. As you walk in you can feel the love that went into this home. The main living area has gleaming hardwood floors throughout the entire first floor. There is a spacious living room with large window for natural light and a ceiling fan. The sitting room is just off the dining room area which leads to the bright updated kitchen which boost beautiful white cabinets, gorgeous granite counter tops, subway tile back splash and stainless steel appliances. The 2nd floor has 3 bedrooms which includes a Huge master suite with cathedral ceiling, recessed lighting and ceiling fan Also a large master bath with a soaking tub and stall shower. Down the hall are 2 nice size additional bedrooms with a 3 piece hall bath plus a washer and dryer closet. Let s not forget the finish basement for entertaining or kid play. To finish off this home is a deck just off the kitchen to have coffee in the morning and look out into the woods of Bucks County. Make your appointment today to see the beautiful home.
Location
State PA
County Bucks
Area Doylestown Twp (10109)
Zoning R2B
Rooms
Basement Full, Fully Finished
Interior
Interior Features Carpet, Ceiling Fan(s), Dining Area, Floor Plan - Open, Formal/Separate Dining Room, Kitchen - Eat-In, Recessed Lighting, Stall Shower, Tub Shower, Wood Floors
Hot Water Electric
Heating Heat Pump(s)
Cooling Central A/C
Equipment Dishwasher, Disposal, Dryer - Electric
Fireplace N
Appliance Dishwasher, Disposal, Dryer - Electric
Heat Source Electric
Laundry Upper Floor
Exterior
Garage Garage - Front Entry
Garage Spaces 1.0
Utilities Available Cable TV
Amenities Available Tennis Courts, Tot Lots/Playground
Waterfront N
Water Access N
Accessibility None
Parking Type Driveway, Attached Garage, On Street
Attached Garage 1
Total Parking Spaces 1
Garage Y
Building
Story 2
Sewer Public Sewer
Water Public
Architectural Style Contemporary
Level or Stories 2
Additional Building Above Grade, Below Grade
New Construction N
Schools
Elementary Schools Groveland
Middle Schools Tohickon
High Schools Central Bucks High School West
School District Central Bucks
Others
Pets Allowed Y
HOA Fee Include Common Area Maintenance,Ext Bldg Maint,Lawn Maintenance,Snow Removal,Trash
Senior Community No
Tax ID 09-060-004-106
Ownership Fee Simple
SqFt Source Assessor
Acceptable Financing Cash, Conventional, FHA
Listing Terms Cash, Conventional, FHA
Financing Cash,Conventional,FHA
Special Listing Condition Standard
Pets Description Cats OK, Dogs OK
Read Less Info
Want to know what your home might be worth? Contact us for a FREE valuation!

Our team is ready to help you sell your home for the highest possible price ASAP

Bought with Christine A Prajzner • Blough Realty

Making real estate simple, fun and easy for you!






