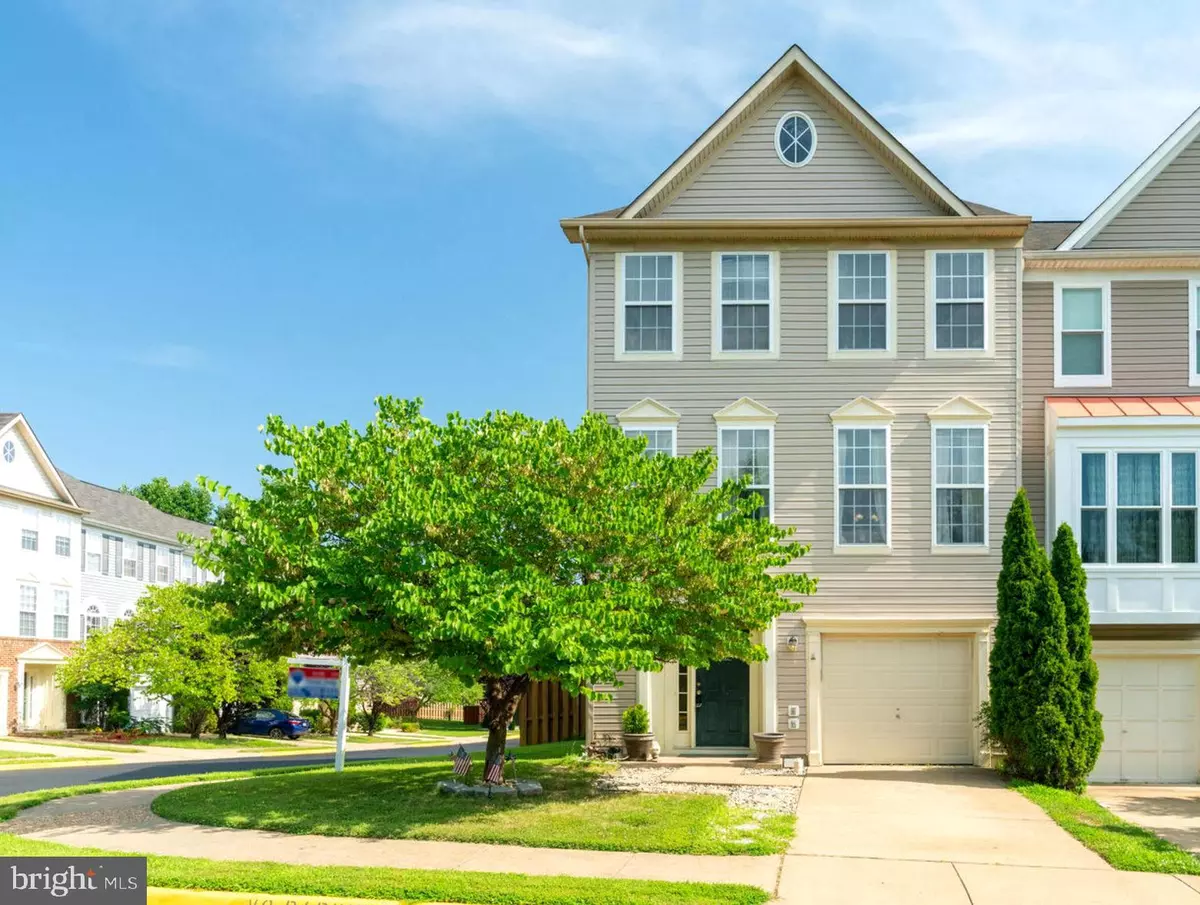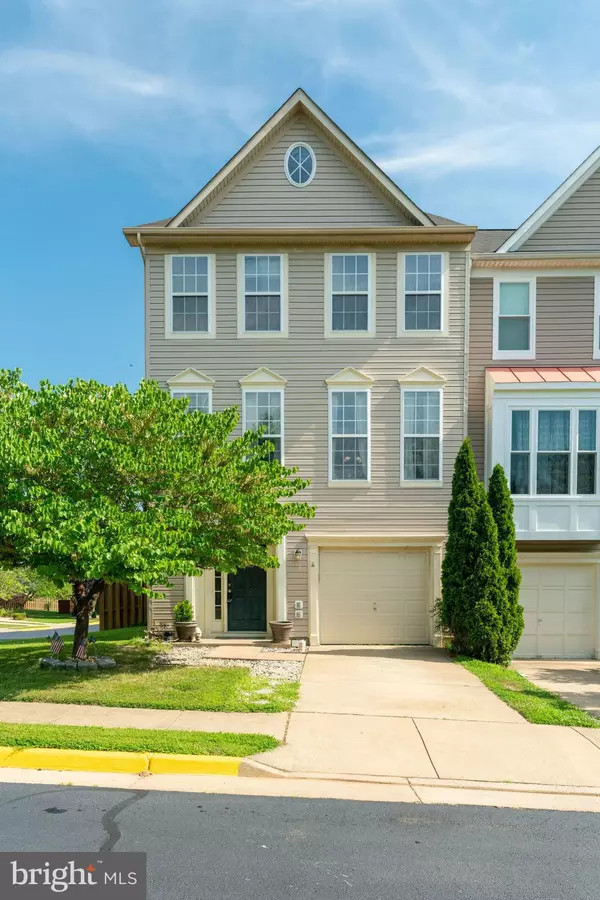$340,000
$329,900
3.1%For more information regarding the value of a property, please contact us for a free consultation.
3 Beds
4 Baths
2,392 SqFt
SOLD DATE : 08/22/2019
Key Details
Sold Price $340,000
Property Type Townhouse
Sub Type Interior Row/Townhouse
Listing Status Sold
Purchase Type For Sale
Square Footage 2,392 sqft
Price per Sqft $142
Subdivision Markhams Grant
MLS Listing ID VAPW474224
Sold Date 08/22/19
Style Colonial
Bedrooms 3
Full Baths 3
Half Baths 1
HOA Fees $90/mo
HOA Y/N Y
Abv Grd Liv Area 1,792
Originating Board BRIGHT
Year Built 2003
Annual Tax Amount $3,892
Tax Year 2019
Lot Size 2,522 Sqft
Acres 0.06
Property Description
Bright and highly sought-after END Unit Townhouse! This 3 Level Open Floor Plan has a fenced yard and attached garage, large first floor family room with kitchenette & full bath (potential studio which separate entrance). The 2nd floor features the open and bright living areas, kitchen and breakfast room with leads to a large deck that is so perfect for entertaining. The third floor is where you will find the laundry area and three bedrooms, including a large master bedroom with a vaulted ceiling and a huge walk-in closet. The location is so perfect! Tucked away from traffic yet convenient to schools, Quantico & Ft. Belvoir, Nova College, Potomac Mills Shopping, Rippon VRE & I-95. Schedule to see it today! This one will not last long!!
Location
State VA
County Prince William
Zoning R6
Rooms
Other Rooms Living Room, Dining Room, Primary Bedroom, Bedroom 2, Bedroom 3, Kitchen, Family Room, Foyer, Breakfast Room, Laundry, Other, Bathroom 2, Primary Bathroom, Full Bath, Half Bath
Basement Fully Finished
Interior
Heating Forced Air
Cooling Central A/C
Equipment Built-In Microwave, Dishwasher, Dryer, Refrigerator, Stove, Washer
Appliance Built-In Microwave, Dishwasher, Dryer, Refrigerator, Stove, Washer
Heat Source Natural Gas
Laundry Upper Floor
Exterior
Garage Garage - Front Entry
Garage Spaces 2.0
Amenities Available Pool - Outdoor, Tot Lots/Playground, Tennis Courts
Waterfront N
Water Access N
Accessibility Other
Parking Type Attached Garage, Driveway
Attached Garage 1
Total Parking Spaces 2
Garage Y
Building
Story 3+
Sewer Public Sewer
Water Public
Architectural Style Colonial
Level or Stories 3+
Additional Building Above Grade, Below Grade
New Construction N
Schools
Elementary Schools Fitzgerald
Middle Schools Rippon
High Schools Freedom
School District Prince William County Public Schools
Others
Senior Community No
Tax ID 8290-57-7651
Ownership Fee Simple
SqFt Source Assessor
Special Listing Condition Standard
Read Less Info
Want to know what your home might be worth? Contact us for a FREE valuation!

Our team is ready to help you sell your home for the highest possible price ASAP

Bought with Abuzar Waleed • RE/MAX Executives

Making real estate simple, fun and easy for you!






