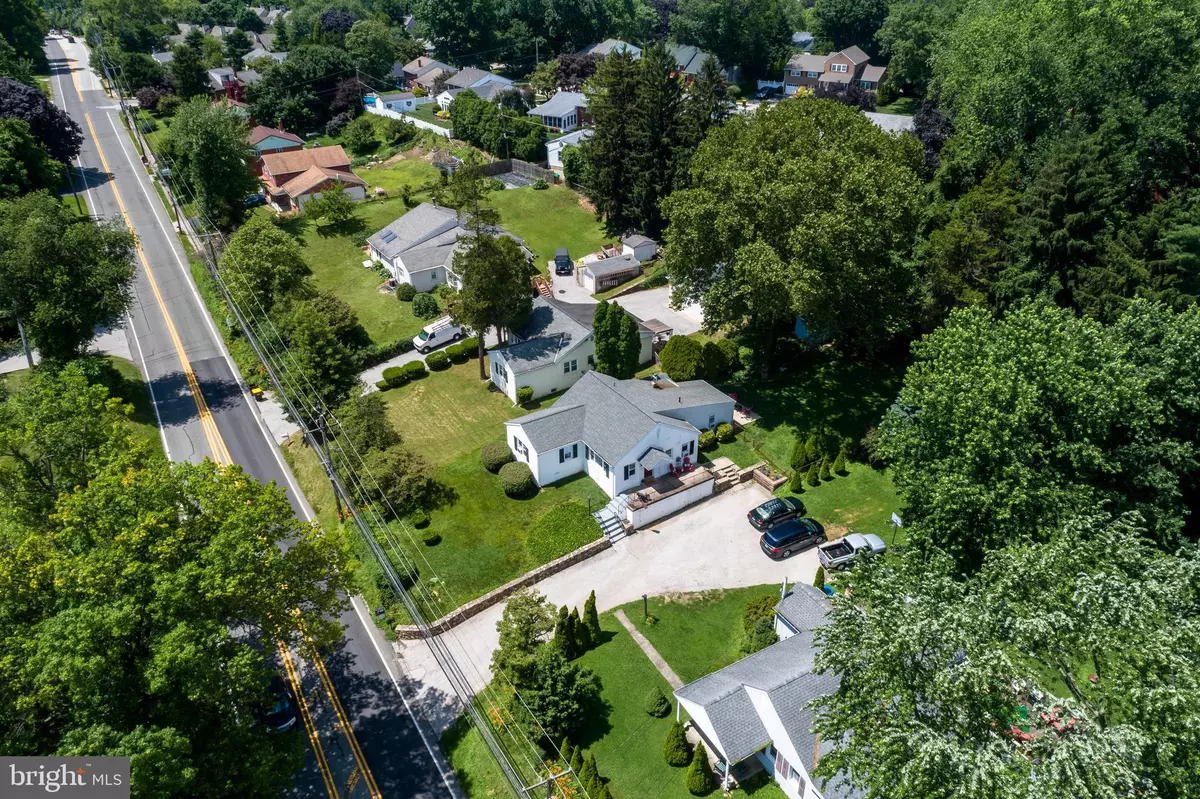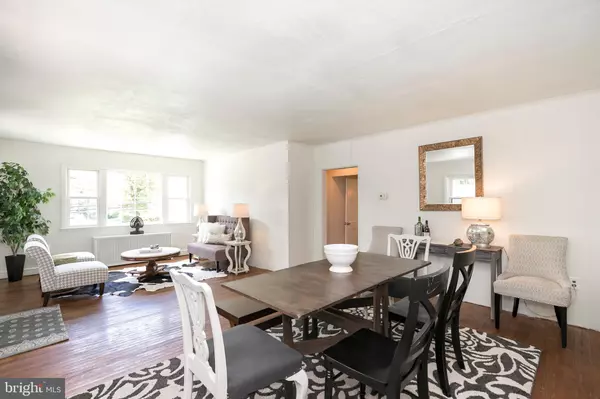$253,000
$250,000
1.2%For more information regarding the value of a property, please contact us for a free consultation.
3 Beds
2 Baths
1,430 SqFt
SOLD DATE : 08/20/2019
Key Details
Sold Price $253,000
Property Type Single Family Home
Sub Type Detached
Listing Status Sold
Purchase Type For Sale
Square Footage 1,430 sqft
Price per Sqft $176
Subdivision Glen Arbor
MLS Listing ID PAMC613874
Sold Date 08/20/19
Style Ranch/Rambler
Bedrooms 3
Full Baths 1
Half Baths 1
HOA Y/N N
Abv Grd Liv Area 1,430
Originating Board BRIGHT
Year Built 1948
Annual Tax Amount $2,740
Tax Year 2020
Lot Size 0.269 Acres
Acres 0.27
Lot Dimensions C Attached Site Plan
Property Description
Cute as a Button AND Spacious, too!! Versatile Floor Plan!! Sunny & Bright from morning 'til night!! 1430Sqft Single: Great Room 25X15 or Living Dining Room Combo, 2Bedrooms & a Family Room OR use the Family Room as a Master Bedroom 1.1Baths, Sweet Cherry Kitchen & the Laundry/Mud Room right next door PLUS a Gimungous Floored Attic for all your Storage needs!! Convenient King of Prussia Location in a Residential Area about a mile EAST of the Malls. Vintage Cosmetics, Some old-fashioned elbow grease needed, GOOD Bones, LOW Taxes & LOW Utility Bills, NEW Windows, Doors, & a NEW Roof!! Seller Credit $4,000 towards creating your Personal Decor Palette!! .27acres of LUSH Mature Landscaping, Gardens, Stone Walls and a Shared Driveway, ALL make for ease of Living & your own private getaway!! Enjoy your morning 'cuppa' on the Front Porch AND a Corona with a wedge of Lime on the Backyard Patio!!
Location
State PA
County Montgomery
Area Upper Merion Twp (10658)
Zoning R2
Rooms
Other Rooms Living Room, Dining Room, Bedroom 2, Bedroom 3, Kitchen, Bedroom 1, Mud Room, Bathroom 1
Main Level Bedrooms 3
Interior
Interior Features Combination Dining/Living, Kitchen - Eat-In, Wood Floors, Carpet, Family Room Off Kitchen, Kitchen - Table Space, Attic
Heating Hot Water, Radiator, Baseboard - Hot Water
Cooling Window Unit(s)
Flooring Hardwood, Carpet
Equipment Dryer - Electric, Washer
Fireplace N
Appliance Dryer - Electric, Washer
Heat Source Oil
Laundry Main Floor
Exterior
Exterior Feature Patio(s), Porch(es)
Garage Spaces 3.0
Fence Chain Link
Water Access N
Accessibility 2+ Access Exits
Porch Patio(s), Porch(es)
Total Parking Spaces 3
Garage N
Building
Story 1
Sewer Public Sewer
Water Public
Architectural Style Ranch/Rambler
Level or Stories 1
Additional Building Above Grade, Below Grade
New Construction N
Schools
School District Upper Merion Area
Others
Senior Community No
Tax ID 58-00-17086-001
Ownership Fee Simple
SqFt Source Estimated
Special Listing Condition Standard
Read Less Info
Want to know what your home might be worth? Contact us for a FREE valuation!

Our team is ready to help you sell your home for the highest possible price ASAP

Bought with Paul Varga • Keller Williams Realty Devon-Wayne
Making real estate simple, fun and easy for you!






