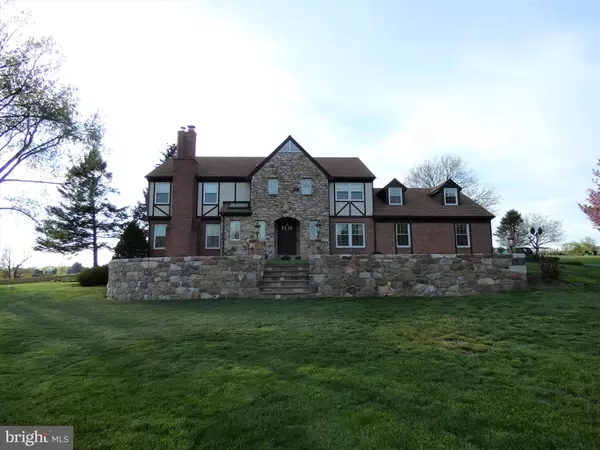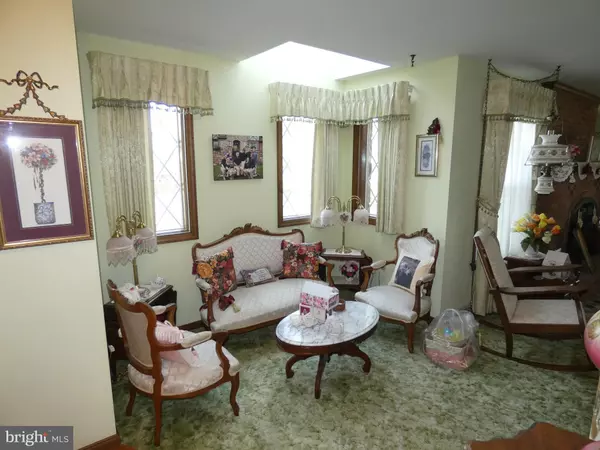$445,000
$469,900
5.3%For more information regarding the value of a property, please contact us for a free consultation.
6 Beds
4 Baths
4,866 SqFt
SOLD DATE : 08/26/2019
Key Details
Sold Price $445,000
Property Type Single Family Home
Sub Type Detached
Listing Status Sold
Purchase Type For Sale
Square Footage 4,866 sqft
Price per Sqft $91
Subdivision Cripple Creek Estates
MLS Listing ID PALA131200
Sold Date 08/26/19
Style Tudor
Bedrooms 6
Full Baths 2
Half Baths 2
HOA Y/N N
Abv Grd Liv Area 3,378
Originating Board BRIGHT
Year Built 1980
Annual Tax Amount $8,655
Tax Year 2020
Lot Size 1.980 Acres
Acres 1.98
Lot Dimensions 0.00 x 0.00
Property Description
Wow what a HOME!! This English Tudor home, original owner, has a custom floor plan. Nestled on 1.98 acres at the end of a cul-de-sac bordering a 3rd generation Amish farm with gorgeous views. This home has 11 rooms on the 1st floor, 9 rooms on the 2nd floor and 2 staircases (see MLS information for rooms and sizes). 6 bedrooms (all bedroom doors are solid wood), 2 full baths and 2- baths. Master suite with full bath and his & her closets. Large open foyer with curved staircase. 2nd floor foyer has an 8 x6 cedar closet with attic access. Solarium with skylight off foyer. Large living room with wood burning fireplace and a large formal dining room. Country kitchen with Corian counter tops. Bright and sunny family room with vaulted ceilings, skylights, exposed brick and beautiful views. A study and a den! Den has built in cabinets and bath. 1st floor laundry off mudroom/storage with double door access to exterior and access to large 2 car garage. Garage has closet storage, access to 2nd staircase and study. 50 x29 finished daylight basement, game/family room with bath, wood stove, tool/storage or craft room. Tax records are not correct the lot is larger (see attached documents for plot plan). Natural gas line runs along left side of property between home and farm field. Roof new in 2005. Gutter and spouts 2-3 years old. 2 working septic systems and drain fields- 2nd drain field and tank new in 2004. 2 zone heating and cooling new in 2010, 2 water heaters new in 2018. Basement has an over sized 4 wide door access to Bilco door. 2- 200 amp electric service with hook up for generator.
Location
State PA
County Lancaster
Area East Lampeter Twp (10531)
Zoning RESIDENTIAL
Rooms
Other Rooms Living Room, Dining Room, Primary Bedroom, Bedroom 2, Bedroom 3, Bedroom 4, Bedroom 5, Kitchen, Family Room, Den, Foyer, Study, Laundry, Mud Room, Solarium, Bedroom 6, Bathroom 2, Hobby Room, Primary Bathroom, Half Bath
Basement Full, Fully Finished, Interior Access, Outside Entrance, Daylight, Full
Interior
Interior Features Attic, Built-Ins, Carpet, Ceiling Fan(s), Crown Moldings, Curved Staircase, Double/Dual Staircase, Family Room Off Kitchen, Formal/Separate Dining Room, Kitchen - Country, Primary Bath(s), Skylight(s), Upgraded Countertops, Wood Stove, Wood Floors, Recessed Lighting
Heating Forced Air, Heat Pump(s), Wall Unit
Cooling Central A/C, Ceiling Fan(s), Wall Unit
Fireplaces Number 1
Fireplace Y
Heat Source Electric
Exterior
Exterior Feature Brick, Patio(s)
Parking Features Additional Storage Area, Garage - Side Entry, Garage Door Opener, Inside Access, Oversized
Garage Spaces 2.0
Water Access N
View Panoramic, Pasture
Accessibility 2+ Access Exits, Level Entry - Main
Porch Brick, Patio(s)
Attached Garage 2
Total Parking Spaces 2
Garage Y
Building
Lot Description Crops Reserved, Cul-de-sac, Front Yard, Landscaping, No Thru Street, Not In Development, Open, Rear Yard, SideYard(s), Sloping
Story 2
Sewer On Site Septic
Water Well
Architectural Style Tudor
Level or Stories 2
Additional Building Above Grade, Below Grade
New Construction N
Schools
School District Conestoga Valley
Others
Senior Community No
Tax ID 310-76159-0-0000
Ownership Fee Simple
SqFt Source Estimated
Special Listing Condition Standard
Read Less Info
Want to know what your home might be worth? Contact us for a FREE valuation!

Our team is ready to help you sell your home for the highest possible price ASAP

Bought with Wendell Isaac Huyard • Berkshire Hathaway HomeServices Homesale Realty
Making real estate simple, fun and easy for you!






