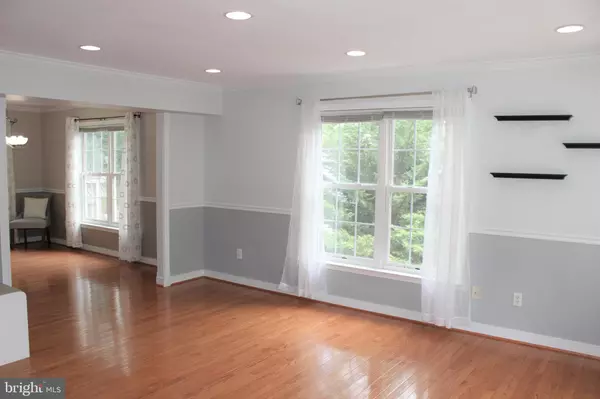$429,000
$429,000
For more information regarding the value of a property, please contact us for a free consultation.
4 Beds
4 Baths
2,894 SqFt
SOLD DATE : 08/26/2019
Key Details
Sold Price $429,000
Property Type Single Family Home
Sub Type Detached
Listing Status Sold
Purchase Type For Sale
Square Footage 2,894 sqft
Price per Sqft $148
Subdivision Woodlawn Heights
MLS Listing ID MDAA402848
Sold Date 08/26/19
Style Colonial
Bedrooms 4
Full Baths 3
Half Baths 1
HOA Y/N N
Abv Grd Liv Area 2,044
Originating Board BRIGHT
Year Built 2001
Annual Tax Amount $3,312
Tax Year 2018
Lot Size 8,712 Sqft
Acres 0.2
Property Description
Entertainers dream! Renovated and Move In Ready, this beautiful Colonial home offers an open floor plan with lots of windows, gleaming hardwood floors, fresh paint, and a fully remodeled kitchen with ample cabinet space, tile backsplash, granite countertops, SS appliances, and gas cooking! Main level family room features recessed lighting, custom moldings, wood burning fireplace and a glass slider opening to 14 x36 deck with private 6-person hot tub and privacy fence. Upper level boasts a spacious master suite with vaulted ceilings, walk-in closet, and a luxury soaking tub with separate shower and double vanities. Home concludes with a lower level In-Law Suite with separate entrance, den, full bedroom, full bath, and kitchenette. FOOTBALL FANS, be the envy of your friends with your new RAVENS ROOM completed with a 20x10 projector screen for viewing all of the upcoming seasons games. Fantastic location for commuters with convenience to all major roadways, BWI, DOD, restaurants, and shopping. NO HOA!
Location
State MD
County Anne Arundel
Zoning R5
Rooms
Other Rooms Living Room, Dining Room, Primary Bedroom, Bedroom 2, Bedroom 3, Bedroom 4, Kitchen, Family Room, In-Law/auPair/Suite, Bathroom 1, Bathroom 2, Bathroom 3, Primary Bathroom
Basement Connecting Stairway, Fully Finished, Outside Entrance, Sump Pump, Walkout Level
Interior
Interior Features Attic, Carpet, Ceiling Fan(s), Chair Railings, Crown Moldings, Dining Area, Family Room Off Kitchen, Floor Plan - Traditional, Formal/Separate Dining Room, Kitchen - Country, Primary Bath(s), Recessed Lighting, Upgraded Countertops, Walk-in Closet(s), Wood Floors
Heating Heat Pump(s)
Cooling Central A/C
Flooring Hardwood, Ceramic Tile, Carpet
Fireplaces Number 1
Equipment Built-In Microwave, Dishwasher, Disposal, Dryer, Exhaust Fan, Freezer, Icemaker, Oven/Range - Gas, Stainless Steel Appliances, Washer, Water Heater
Furnishings No
Fireplace Y
Window Features Double Pane
Appliance Built-In Microwave, Dishwasher, Disposal, Dryer, Exhaust Fan, Freezer, Icemaker, Oven/Range - Gas, Stainless Steel Appliances, Washer, Water Heater
Heat Source Electric
Exterior
Exterior Feature Deck(s)
Garage Garage - Front Entry, Inside Access
Garage Spaces 2.0
Fence Rear, Wood
Utilities Available Natural Gas Available
Waterfront N
Water Access N
Roof Type Asphalt
Street Surface Black Top
Accessibility None
Porch Deck(s)
Parking Type Attached Garage, Driveway
Attached Garage 2
Total Parking Spaces 2
Garage Y
Building
Story 2
Sewer Public Sewer
Water Public
Architectural Style Colonial
Level or Stories 2
Additional Building Above Grade, Below Grade
Structure Type Dry Wall,Cathedral Ceilings
New Construction N
Schools
Elementary Schools Hilltop
Middle Schools Lindale
High Schools North County
School District Anne Arundel County Public Schools
Others
Senior Community No
Tax ID 020590490109742
Ownership Fee Simple
SqFt Source Assessor
Acceptable Financing Cash, Conventional, FHA, VA
Horse Property N
Listing Terms Cash, Conventional, FHA, VA
Financing Cash,Conventional,FHA,VA
Special Listing Condition Standard
Read Less Info
Want to know what your home might be worth? Contact us for a FREE valuation!

Our team is ready to help you sell your home for the highest possible price ASAP

Bought with Shimiyu O Abass • Home Source Real Estate Solutions

Making real estate simple, fun and easy for you!






