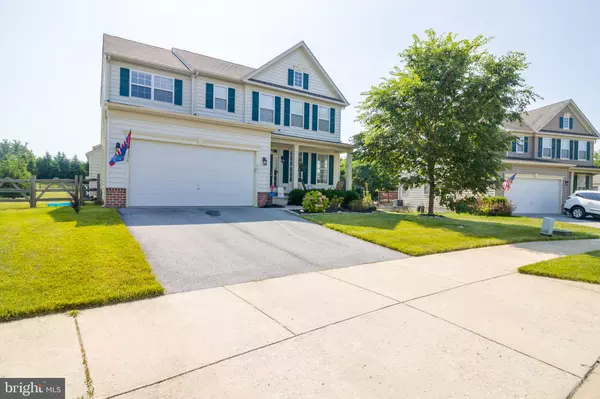$345,000
$350,000
1.4%For more information regarding the value of a property, please contact us for a free consultation.
4 Beds
3 Baths
2,325 SqFt
SOLD DATE : 08/27/2019
Key Details
Sold Price $345,000
Property Type Single Family Home
Sub Type Detached
Listing Status Sold
Purchase Type For Sale
Square Footage 2,325 sqft
Price per Sqft $148
Subdivision Willow Grove Mill
MLS Listing ID DENC482306
Sold Date 08/27/19
Style Colonial
Bedrooms 4
Full Baths 2
Half Baths 1
HOA Fees $4/ann
HOA Y/N Y
Abv Grd Liv Area 2,325
Originating Board BRIGHT
Year Built 2009
Annual Tax Amount $3,091
Tax Year 2018
Lot Size 0.620 Acres
Acres 0.62
Lot Dimensions 0.00 x 0.00
Property Description
Welcome to Willow Grove Mill. One of the most sought after neighborhoods located in Appoquinimink School District. Arriving you will see a manicured Lawn and Flower beds. Entering the home you have a large foyer area boasting Hardwood Floors and Ceramic throughout the first floor, The full open concept is great for entertaining family and friends. The large kitchen has stainless steel appliances and plenty of room to prepare food for guests. The Expansive Family room and Sun Room offers so much natural light and room to spread out. Upstairs you have 4 very large bedrooms with more than ample closet space. The Master Bath has a fully tiled shower and Tub with great light. Stepping out back on the Trex Deck you overlook a very large backyard. One of the biggest lots in the neighborhood. The fully fenced yard allows so much room to entertain everyone. Other features include a full footprint basement unfinished and ready to add you own touch. With a rough in for a full bathroom as well. To top it off it has double walk out from the basement makes it so easy to get in and out as well. Put this on your tour today, It wont last
Location
State DE
County New Castle
Area South Of The Canal (30907)
Zoning 23R-2
Rooms
Other Rooms Living Room, Dining Room, Primary Bedroom, Bedroom 2, Bedroom 3, Bedroom 4, Kitchen, Family Room, Sun/Florida Room
Basement Full
Interior
Interior Features Carpet, Wood Floors, Primary Bath(s)
Hot Water Natural Gas
Heating Forced Air
Cooling Central A/C
Fireplaces Number 1
Fireplaces Type Fireplace - Glass Doors
Fireplace Y
Heat Source Natural Gas
Exterior
Garage Garage - Front Entry
Garage Spaces 2.0
Fence Fully, Split Rail
Waterfront N
Water Access N
Accessibility None
Parking Type Attached Garage, Driveway, Off Street
Attached Garage 2
Total Parking Spaces 2
Garage Y
Building
Story 2
Sewer Public Sewer
Water Public
Architectural Style Colonial
Level or Stories 2
Additional Building Above Grade, Below Grade
New Construction N
Schools
School District Appoquinimink
Others
Senior Community No
Tax ID 23-034.00-200
Ownership Fee Simple
SqFt Source Assessor
Special Listing Condition Standard
Read Less Info
Want to know what your home might be worth? Contact us for a FREE valuation!

Our team is ready to help you sell your home for the highest possible price ASAP

Bought with Heather L Palmer • Long & Foster Real Estate, Inc.

Making real estate simple, fun and easy for you!






