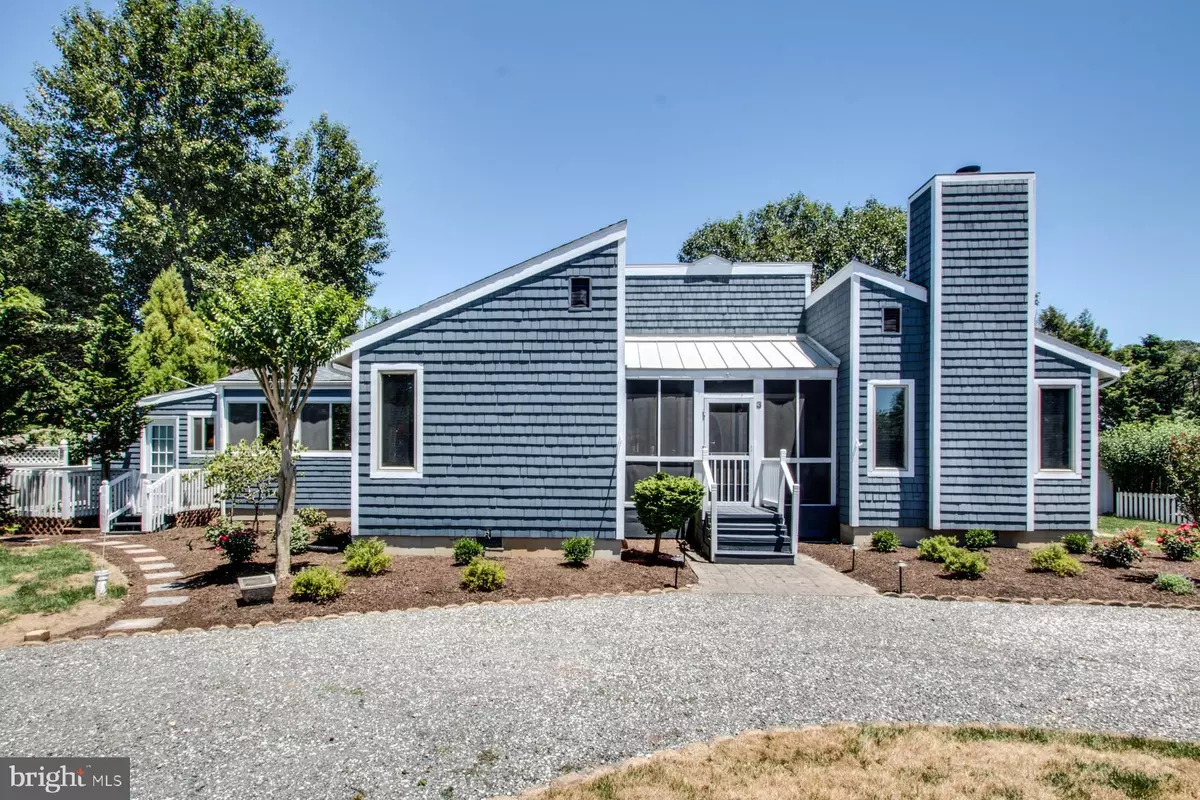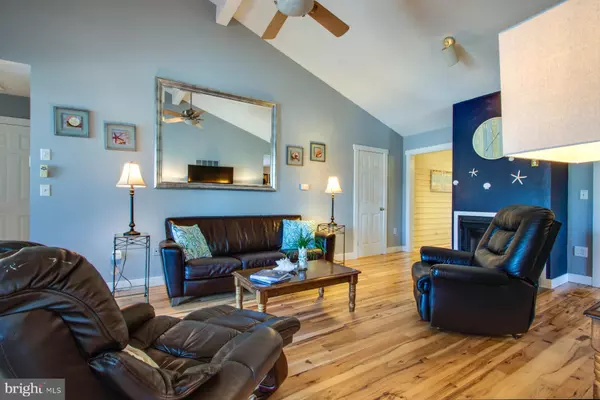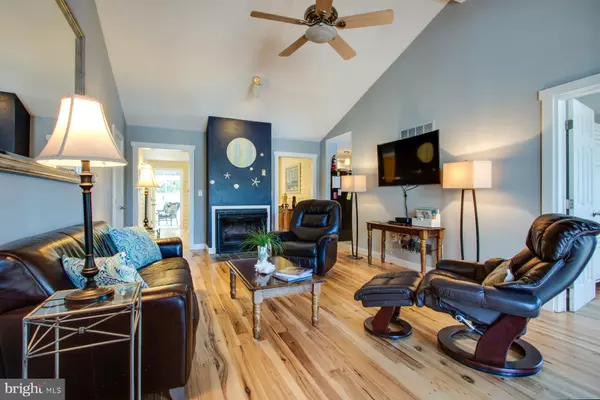$469,000
$469,000
For more information regarding the value of a property, please contact us for a free consultation.
4 Beds
3 Baths
2,367 SqFt
SOLD DATE : 08/28/2019
Key Details
Sold Price $469,000
Property Type Single Family Home
Sub Type Detached
Listing Status Sold
Purchase Type For Sale
Square Footage 2,367 sqft
Price per Sqft $198
Subdivision Henlopen Keys
MLS Listing ID DESU143698
Sold Date 08/28/19
Style Coastal,Contemporary
Bedrooms 4
Full Baths 2
Half Baths 1
HOA Y/N N
Abv Grd Liv Area 2,367
Originating Board BRIGHT
Year Built 1985
Annual Tax Amount $1,192
Tax Year 2018
Lot Size 0.300 Acres
Acres 0.3
Lot Dimensions 100.00 x 130.00
Property Description
Under Contract in 72 Hours. EAST OF RT. 1 - NO HOA Fees! Room for a pool. Bike to the beach! Beautiful natural pine hardwood floors span the entire home. 4 fireplaces (2 gas & 2 wood burning). 4 bedrooms / 2.5 baths. Master suite features a private new bath. A powder room was recently added. Living room features a vaulted ceiling & fireplace. The separate dining room features cedar walls and fireplace. Relax in the tranquil fully fenced and private backyard. Enjoy multi level decks, shade trees, stocked Koi pond and there is plenty of room for a pool. Refresh after the beach in the outdoor shower. Back inside you'll enjoy entertaining guests in the bar room with fireplace or step out the sliders to the private deck area on this side of the home. Two outdoor sheds provide plenty of storage. Recent upgrades include a new whole house water treatment system for your private well. No water utility bills! New washer in the large laundry room. Enjoy NO HOA fees, East of Rt. 1 & room for private pool. This property won't last long. Recent sale in Henlopen Keys sold in 5 days at full asking price. Call today!
Location
State DE
County Sussex
Area Lewes Rehoboth Hundred (31009)
Zoning L
Rooms
Other Rooms Living Room, Dining Room, Kitchen, Game Room, Laundry, Screened Porch
Main Level Bedrooms 4
Interior
Interior Features Bar, Breakfast Area, Ceiling Fan(s), Formal/Separate Dining Room, Kitchen - Eat-In, Primary Bath(s), Water Treat System, Window Treatments, Wood Floors
Hot Water 60+ Gallon Tank, Electric
Heating Forced Air, Heat Pump(s)
Cooling Central A/C
Flooring Hardwood
Fireplaces Number 4
Fireplaces Type Equipment, Gas/Propane, Mantel(s), Wood
Equipment Dishwasher, Disposal, Dryer - Electric, Oven/Range - Electric, Refrigerator, Stainless Steel Appliances, Washer, Water Conditioner - Owned, Water Heater
Fireplace Y
Window Features Double Pane,Screens
Appliance Dishwasher, Disposal, Dryer - Electric, Oven/Range - Electric, Refrigerator, Stainless Steel Appliances, Washer, Water Conditioner - Owned, Water Heater
Heat Source Electric
Laundry Dryer In Unit, Main Floor, Washer In Unit
Exterior
Exterior Feature Deck(s), Patio(s), Porch(es), Screened
Garage Spaces 8.0
Fence Picket, Rear, Wood, Other, Privacy, Fully
Waterfront N
Water Access N
Roof Type Architectural Shingle
Accessibility 2+ Access Exits
Porch Deck(s), Patio(s), Porch(es), Screened
Parking Type Driveway, Off Street
Total Parking Spaces 8
Garage N
Building
Lot Description Front Yard, Landscaping, Level, Private, Rear Yard
Story 1
Foundation Crawl Space
Sewer Public Sewer
Water Well
Architectural Style Coastal, Contemporary
Level or Stories 1
Additional Building Above Grade, Below Grade
Structure Type Dry Wall,Vaulted Ceilings,Wood Ceilings
New Construction N
Schools
School District Cape Henlopen
Others
Pets Allowed Y
Senior Community No
Tax ID 334-13.00-774.00
Ownership Fee Simple
SqFt Source Estimated
Acceptable Financing Cash, Conventional, VA
Listing Terms Cash, Conventional, VA
Financing Cash,Conventional,VA
Special Listing Condition Standard
Pets Description No Pet Restrictions
Read Less Info
Want to know what your home might be worth? Contact us for a FREE valuation!

Our team is ready to help you sell your home for the highest possible price ASAP

Bought with Lee Ann Wilkinson • BHHS HomeServices Gallo Realty

Making real estate simple, fun and easy for you!






