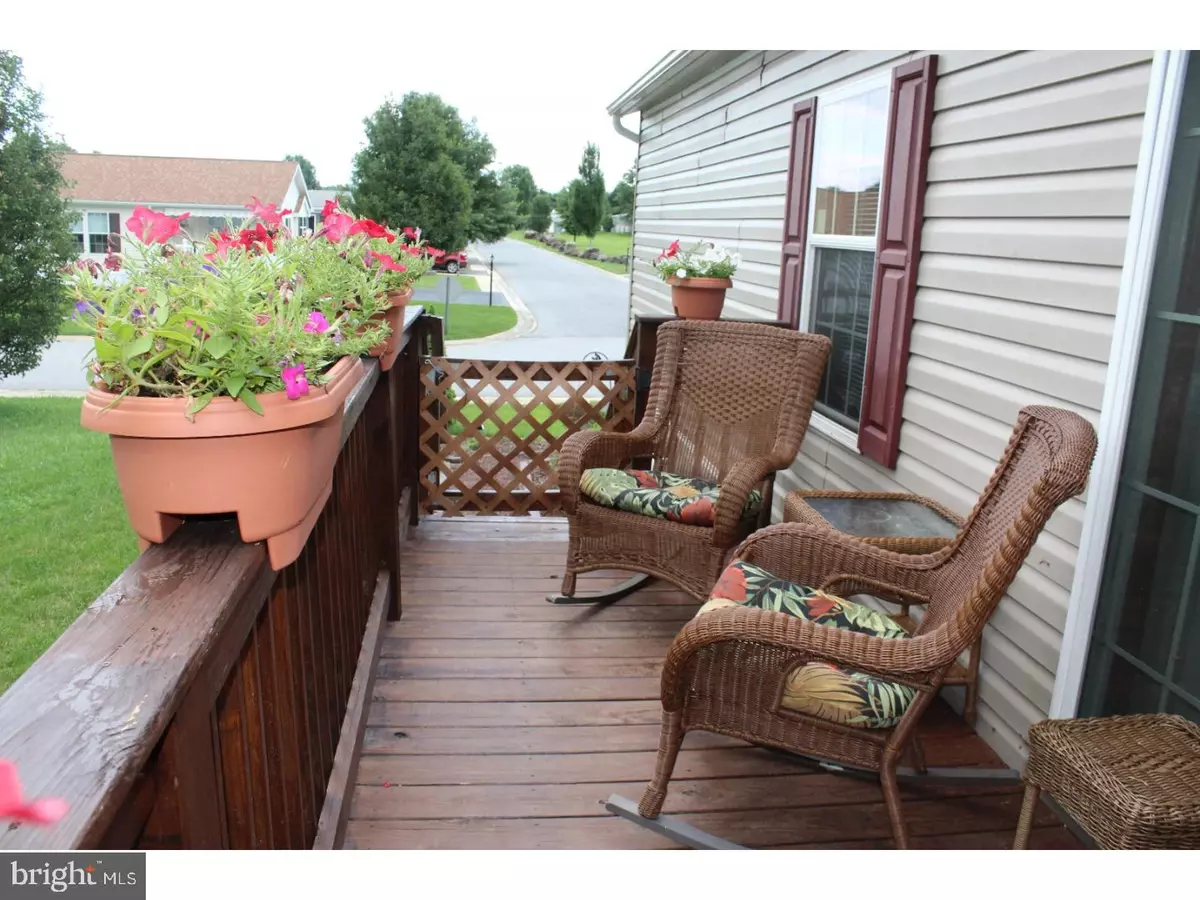$113,000
$119,500
5.4%For more information regarding the value of a property, please contact us for a free consultation.
4 Beds
2 Baths
1,680 SqFt
SOLD DATE : 08/28/2019
Key Details
Sold Price $113,000
Property Type Single Family Home
Sub Type Detached
Listing Status Sold
Purchase Type For Sale
Square Footage 1,680 sqft
Price per Sqft $67
Subdivision Winterset Farms
MLS Listing ID PADE492006
Sold Date 08/28/19
Style Ranch/Rambler
Bedrooms 4
Full Baths 2
HOA Y/N N
Abv Grd Liv Area 1,680
Originating Board BRIGHT
Land Lease Amount 712.0
Land Lease Frequency Monthly
Year Built 2013
Annual Tax Amount $3,271
Tax Year 2019
Lot Dimensions 0X0
Property Description
Come check out this beauty that is an absolute rare find in Garnet Valley's best kept secret of Winterset Farms Manufactured Home Community! This 5 year new, completely open floor concept ranch style home is one of very few that are not only 4 bedrooms but that also back to a wooded rear lot. This home is one of the largest models (although it's not too big to handle easily) at 1680 square feet (28x60). Super open floor concept flows beautifully, so if you dont need 4 bedrooms, these extra rooms can be used for other things, like a craft room, private office, workout room, den, an added dressing room or whatever you choose!! The kitchen is amazing with a lovely, center island, dishwasher, double sink and it even flows right into the dining area which also has sliders leading to the charming side deck. There is also a convenient nook adjacent to the dining area, currently used as an office, but could be an extra eating area, sitting area of whatever you choose. The laundry room is next to the kitchen for even more convenience. Lots of closet space in just about every room, and master bedroom has a full master bath with soaking tub and shower and an awesome walk-in closet too. The 3rd largest bedroom is a jack and jill style bathroom, as it has it's own private entry to the hall bath. This home is priced to go and will never last. The possibilities are endless and the living space is plenty but not too much, with so many choices for the spacious rooms. Shed is also included.
Location
State PA
County Delaware
Area Bethel Twp (10403)
Zoning RESIDENTIAL
Rooms
Other Rooms Living Room, Dining Room, Primary Bedroom, Bedroom 2, Bedroom 3, Kitchen, Bedroom 1, Laundry, Other
Main Level Bedrooms 4
Interior
Interior Features Primary Bath(s), Kitchen - Island, Kitchen - Eat-In
Hot Water Electric
Heating Forced Air
Cooling Central A/C
Flooring Fully Carpeted, Vinyl
Fireplace N
Heat Source Natural Gas
Laundry Main Floor
Exterior
Exterior Feature Deck(s)
Water Access N
Roof Type Shingle
Accessibility None
Porch Deck(s)
Garage N
Building
Lot Description Trees/Wooded
Story 1
Sewer Public Sewer
Water Public
Architectural Style Ranch/Rambler
Level or Stories 1
Additional Building Above Grade
New Construction N
Schools
Middle Schools Garnet Valley
High Schools Garnet Valley
School District Garnet Valley
Others
HOA Fee Include Common Area Maintenance,Sewer
Senior Community No
Tax ID 03-00-00607-27
Ownership Land Lease
SqFt Source Assessor
Special Listing Condition Standard
Pets Allowed Case by Case Basis
Read Less Info
Want to know what your home might be worth? Contact us for a FREE valuation!

Our team is ready to help you sell your home for the highest possible price ASAP

Bought with Regina LaBricciosa • Keller Williams Real Estate - West Chester
Making real estate simple, fun and easy for you!






