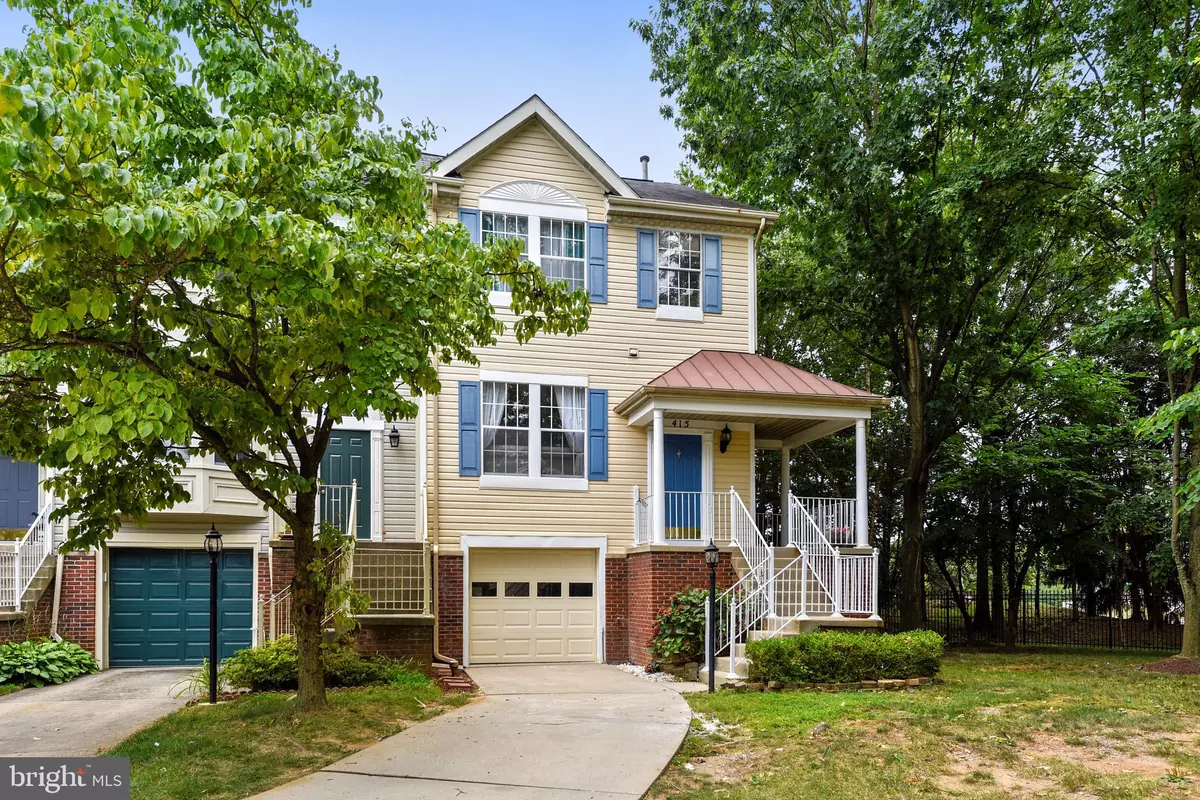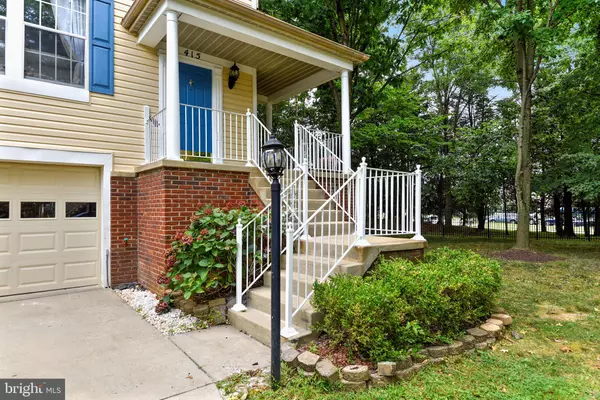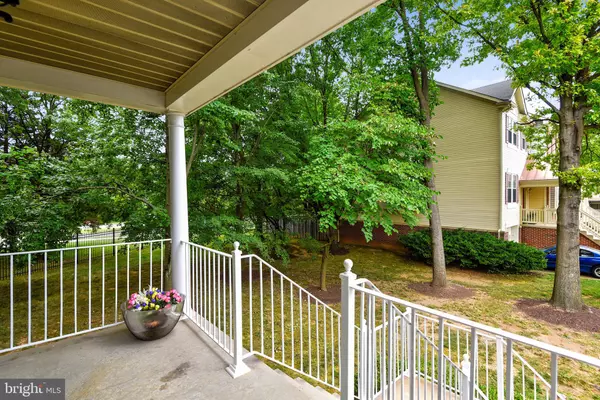$426,000
$425,000
0.2%For more information regarding the value of a property, please contact us for a free consultation.
3 Beds
4 Baths
1,740 SqFt
SOLD DATE : 08/28/2019
Key Details
Sold Price $426,000
Property Type Townhouse
Sub Type End of Row/Townhouse
Listing Status Sold
Purchase Type For Sale
Square Footage 1,740 sqft
Price per Sqft $244
Subdivision Fernshire Farms
MLS Listing ID MDMC672386
Sold Date 08/28/19
Style Colonial
Bedrooms 3
Full Baths 2
Half Baths 2
HOA Fees $78/mo
HOA Y/N Y
Abv Grd Liv Area 1,440
Originating Board BRIGHT
Year Built 1990
Annual Tax Amount $4,934
Tax Year 2019
Lot Size 2,700 Sqft
Acres 0.06
Property Description
Are you the next owner of this end unit townhome on a cul-de-sac in Fernshire Farms? From the moment you walk up the steps to the front porch and enter the front door, the open floorplan greets you and welcomes you in! The formal living and dining areas are perfect for entertaining and flow easily to the heart of the home, the kitchen and breakfast room. When you step into the updated kitchen to make a meal, you ll love prepping your meals from gorgeous granite counters. The breakfast bar is ideal for a quick meal or set the table in the breakfast room/den. Enjoy the outdoors on the oversized deck (easily fits a table for 6+) and southern/western exposure. Upstairs the master and 2 additional bedrooms all have vaulted ceilings and great closet space. Each full bath has new vanities and lighting. The lower level has a family room with wood burning fireplace, half bath, and sliding glass door to the fenced rear yard. Easy care flooring will make a no-worry room for play of all sorts! The one-car garage access and utility room (new HVAC too!) complete the lower level. The location couldn t be more ideal cross Great Seneca and enjoy the Kentlands restaurants and shopping; Rt355 with everything you think you ll ever need is just 3 miles away; I270, Rt 355, the ICC are convenient for any commute you need to make. What are you waiting for?
Location
State MD
County Montgomery
Zoning RPT
Direction North
Rooms
Other Rooms Living Room, Dining Room, Primary Bedroom, Bedroom 2, Bedroom 3, Kitchen, Family Room, Foyer, Breakfast Room, Utility Room, Bathroom 2, Primary Bathroom, Half Bath
Basement Connecting Stairway, Rear Entrance, Walkout Level, Garage Access
Interior
Interior Features Breakfast Area, Combination Dining/Living, Floor Plan - Open, Primary Bath(s), Recessed Lighting, Skylight(s), Walk-in Closet(s), Ceiling Fan(s), Pantry, Tub Shower, Upgraded Countertops, Wood Floors
Hot Water Natural Gas
Heating Central, Forced Air
Cooling Central A/C
Flooring Ceramic Tile, Concrete, Hardwood, Laminated
Fireplaces Number 1
Fireplaces Type Wood
Equipment Built-In Microwave, Built-In Range, Dishwasher, Disposal, Dryer, Icemaker, Refrigerator, Stainless Steel Appliances, Washer
Fireplace Y
Window Features Double Pane
Appliance Built-In Microwave, Built-In Range, Dishwasher, Disposal, Dryer, Icemaker, Refrigerator, Stainless Steel Appliances, Washer
Heat Source Natural Gas
Laundry Basement, Lower Floor
Exterior
Exterior Feature Deck(s)
Parking Features Garage - Front Entry, Garage Door Opener
Garage Spaces 2.0
Utilities Available Electric Available, Natural Gas Available, Phone Available, Water Available, Sewer Available, Cable TV
Water Access N
Roof Type Composite
Accessibility None
Porch Deck(s)
Attached Garage 1
Total Parking Spaces 2
Garage Y
Building
Story 3+
Sewer Public Sewer
Water Public
Architectural Style Colonial
Level or Stories 3+
Additional Building Above Grade, Below Grade
Structure Type Dry Wall,Vaulted Ceilings
New Construction N
Schools
Elementary Schools Diamond
Middle Schools Lakelands Park
High Schools Northwest
School District Montgomery County Public Schools
Others
HOA Fee Include Trash,Snow Removal,Common Area Maintenance
Senior Community No
Tax ID 160902730445
Ownership Fee Simple
SqFt Source Assessor
Security Features Smoke Detector
Acceptable Financing Cash, Conventional, FHA, VA
Horse Property N
Listing Terms Cash, Conventional, FHA, VA
Financing Cash,Conventional,FHA,VA
Special Listing Condition Standard
Read Less Info
Want to know what your home might be worth? Contact us for a FREE valuation!

Our team is ready to help you sell your home for the highest possible price ASAP

Bought with Christine Nieva • Deausen Realty
Making real estate simple, fun and easy for you!






