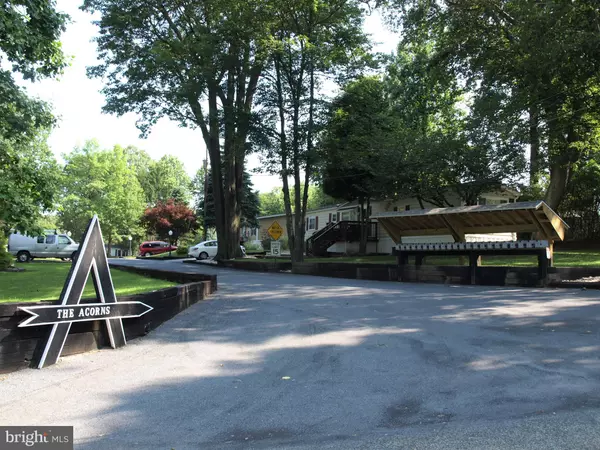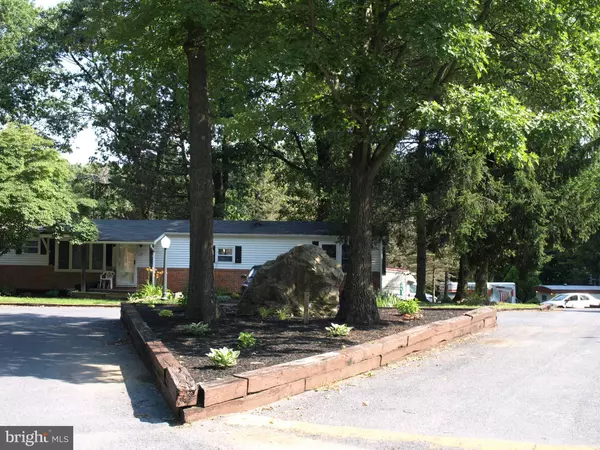$16,000
$17,500
8.6%For more information regarding the value of a property, please contact us for a free consultation.
2 Beds
1 Bath
840 SqFt
SOLD DATE : 08/28/2019
Key Details
Sold Price $16,000
Property Type Manufactured Home
Sub Type Manufactured
Listing Status Sold
Purchase Type For Sale
Square Footage 840 sqft
Price per Sqft $19
Subdivision None Available
MLS Listing ID PABK345146
Sold Date 08/28/19
Style Ranch/Rambler
Bedrooms 2
Full Baths 1
HOA Fees $450/mo
HOA Y/N Y
Abv Grd Liv Area 840
Originating Board BRIGHT
Land Lease Amount 450.0
Land Lease Frequency Monthly
Year Built 1978
Annual Tax Amount $267
Tax Year 2019
Lot Dimensions 0X0
Property Description
Rarely Offered Home For Sale in Desirable Acorns MHP . This quiet community is situated in a private wooded setting in Earl Township, close to necessities but in a discreet wooded setting. This entire home has been renovated and shows like brand new with fresh paint throughout! New floors and doors, newer windows with all new blinds. Kitchen remodeled approx. 2014 and boasts under cabinet lighting, smooth top range, tile backsplash, double sink and disposal. New 200 amp upgraded electrical service. Remodeled bathroom with tile flooring and solid shower surround. Laundry room with tile floors as well as track lighting. Main bedroom offers a ceiling fan as well as the 2nd bedroom, 2nd bedroom has built in shelving with under shelving lighting. Seamlessly joined living room with bay window and kitchen offer a modern and open floor plan. There is a large front, covered deck approx. 20 x8 as well as a nice rear deck. A huge double garden shed with electricity and 2 private off street parking spaces as well as a nice spacious and private rear yard. Affordable lot rent of $450 per month includes the Water, Sewer, Trash and Snow Plowing. The Acorns is a wonderful, cared for and maintained family park, homes available for sale very seldom. Come see this knock out home for yourself!
Location
State PA
County Berks
Area Earl Twp (10242)
Zoning MHP
Rooms
Other Rooms Living Room, Dining Room, Primary Bedroom, Bedroom 2, Kitchen, Bedroom 1
Main Level Bedrooms 2
Interior
Interior Features Ceiling Fan(s), Breakfast Area, Combination Kitchen/Living, Floor Plan - Open, Kitchen - Table Space, Recessed Lighting, Tub Shower
Hot Water Electric
Cooling None
Flooring Laminated
Equipment Disposal, Dryer - Electric, Oven/Range - Electric, Range Hood, Washer
Fireplace N
Window Features Replacement
Appliance Disposal, Dryer - Electric, Oven/Range - Electric, Range Hood, Washer
Heat Source Electric
Laundry Main Floor
Exterior
Exterior Feature Deck(s)
Garage Spaces 2.0
Utilities Available Cable TV, Electric Available
Water Access N
View Garden/Lawn, Mountain
Accessibility None
Porch Deck(s)
Total Parking Spaces 2
Garage N
Building
Story 1
Sewer Community Septic Tank, Private Septic Tank
Water Private/Community Water
Architectural Style Ranch/Rambler
Level or Stories 1
Additional Building Above Grade
New Construction N
Schools
School District Boyertown Area
Others
Pets Allowed Y
HOA Fee Include Common Area Maintenance,Snow Removal,Trash,Water,Sewer
Senior Community No
Tax ID 42-5377-01-28-1095-T13
Ownership Land Lease
SqFt Source Assessor
Acceptable Financing Cash
Listing Terms Cash
Financing Cash
Special Listing Condition Standard
Pets Allowed Breed Restrictions
Read Less Info
Want to know what your home might be worth? Contact us for a FREE valuation!

Our team is ready to help you sell your home for the highest possible price ASAP

Bought with Mary Mcnamara • Ironhorse Realty, LLC
Making real estate simple, fun and easy for you!






