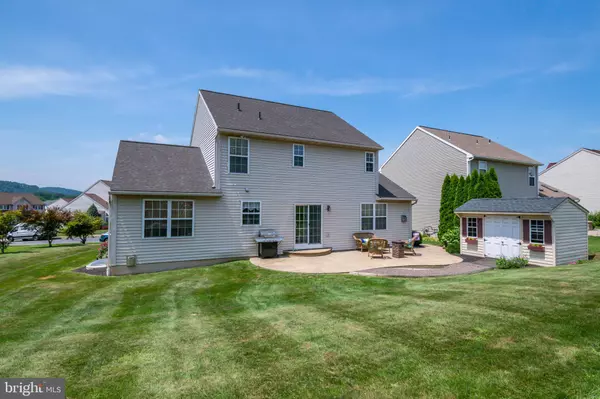$247,000
$240,000
2.9%For more information regarding the value of a property, please contact us for a free consultation.
3 Beds
3 Baths
2,671 SqFt
SOLD DATE : 08/29/2019
Key Details
Sold Price $247,000
Property Type Single Family Home
Sub Type Detached
Listing Status Sold
Purchase Type For Sale
Square Footage 2,671 sqft
Price per Sqft $92
Subdivision Villages At Rivers
MLS Listing ID PABK345436
Sold Date 08/29/19
Style Traditional
Bedrooms 3
Full Baths 2
Half Baths 1
HOA Y/N N
Abv Grd Liv Area 1,936
Originating Board BRIGHT
Year Built 2005
Annual Tax Amount $6,178
Tax Year 2019
Lot Size 7,841 Sqft
Acres 0.18
Lot Dimensions 0.00 x 0.00
Property Description
Looking for the perfect home? Look no further! This remarkable, turn-key ready, traditional home offers 3 bedrooms and 2.5 baths in the Villages at Rivers Edge. You will instantly notice its excellent curb appeal with a covered porch and meticulously maintained landscaping. The well-appointed eat-in kitchen includes granite counter tops, updated appliances, a center island, pantry and tile floor which makes cleaning up easy. The open layout from the kitchen to the family room is ideal for entertaining. The vaulted ceilings in the formal dining room and living room give you a spacious feeling, and the laminate flooring adds warmth and charm to this beautiful home. The gorgeous weather allows you to have plenty of time to enjoy the hardscape patio with friends and family. If you need more space, just head to the lower level and you will be greeted by another 735+ square feet of recreation and relaxation. In the winter, you will be able to warm yourself by the gas fireplaces located in the family room and the finished lower level. The master bedroom features a full bathroom with double sinks and a walk-in closet, along with an additional walk-in closet in the second bedroom. Going through the open hallway you will find the convenient laundry area leading to the third bedroom. This truly is a must-see home! It is located within walking distance to parks, trails, river recreation and much more. Buy this home before someone else does; make your appointment today!
Location
State PA
County Berks
Area Muhlenberg Twp (10266)
Zoning R4
Rooms
Other Rooms Living Room, Dining Room, Primary Bedroom, Bedroom 2, Bedroom 3, Kitchen, Family Room, Primary Bathroom, Full Bath, Half Bath
Basement Full, Fully Finished, Heated, Sump Pump, Windows
Interior
Interior Features Attic, Carpet, Ceiling Fan(s), Combination Dining/Living, Family Room Off Kitchen, Formal/Separate Dining Room, Kitchen - Eat-In, Kitchen - Island, Primary Bath(s), Upgraded Countertops, Walk-in Closet(s)
Heating Forced Air
Cooling Central A/C
Flooring Ceramic Tile, Hardwood, Laminated, Carpet
Fireplaces Number 2
Fireplaces Type Gas/Propane, Stone
Equipment Built-In Microwave, Built-In Range, Dishwasher, Disposal, Dryer - Front Loading, Icemaker, Oven - Self Cleaning, Oven/Range - Gas, Stainless Steel Appliances, Washer - Front Loading, Water Heater
Fireplace Y
Window Features Double Pane
Appliance Built-In Microwave, Built-In Range, Dishwasher, Disposal, Dryer - Front Loading, Icemaker, Oven - Self Cleaning, Oven/Range - Gas, Stainless Steel Appliances, Washer - Front Loading, Water Heater
Heat Source Natural Gas
Laundry Upper Floor
Exterior
Exterior Feature Patio(s), Porch(es)
Garage Garage - Front Entry, Garage - Side Entry, Garage Door Opener
Garage Spaces 4.0
Waterfront N
Water Access N
Roof Type Pitched,Shingle
Accessibility None
Porch Patio(s), Porch(es)
Parking Type Attached Garage, Driveway
Attached Garage 2
Total Parking Spaces 4
Garage Y
Building
Lot Description Front Yard, Level, Open, SideYard(s), Rear Yard
Story 2
Sewer Public Sewer
Water Public
Architectural Style Traditional
Level or Stories 2
Additional Building Above Grade, Below Grade
Structure Type Dry Wall,Vaulted Ceilings
New Construction N
Schools
School District Muhlenberg
Others
Senior Community No
Tax ID 66-4399-02-95-8743
Ownership Fee Simple
SqFt Source Assessor
Security Features Fire Detection System,Monitored,Motion Detectors,Security System,Smoke Detector
Acceptable Financing Cash, Conventional, FHA, USDA, VA
Listing Terms Cash, Conventional, FHA, USDA, VA
Financing Cash,Conventional,FHA,USDA,VA
Special Listing Condition Standard
Read Less Info
Want to know what your home might be worth? Contact us for a FREE valuation!

Our team is ready to help you sell your home for the highest possible price ASAP

Bought with Jeffrey D Dieffenbach • RE/MAX Of Reading

Making real estate simple, fun and easy for you!






