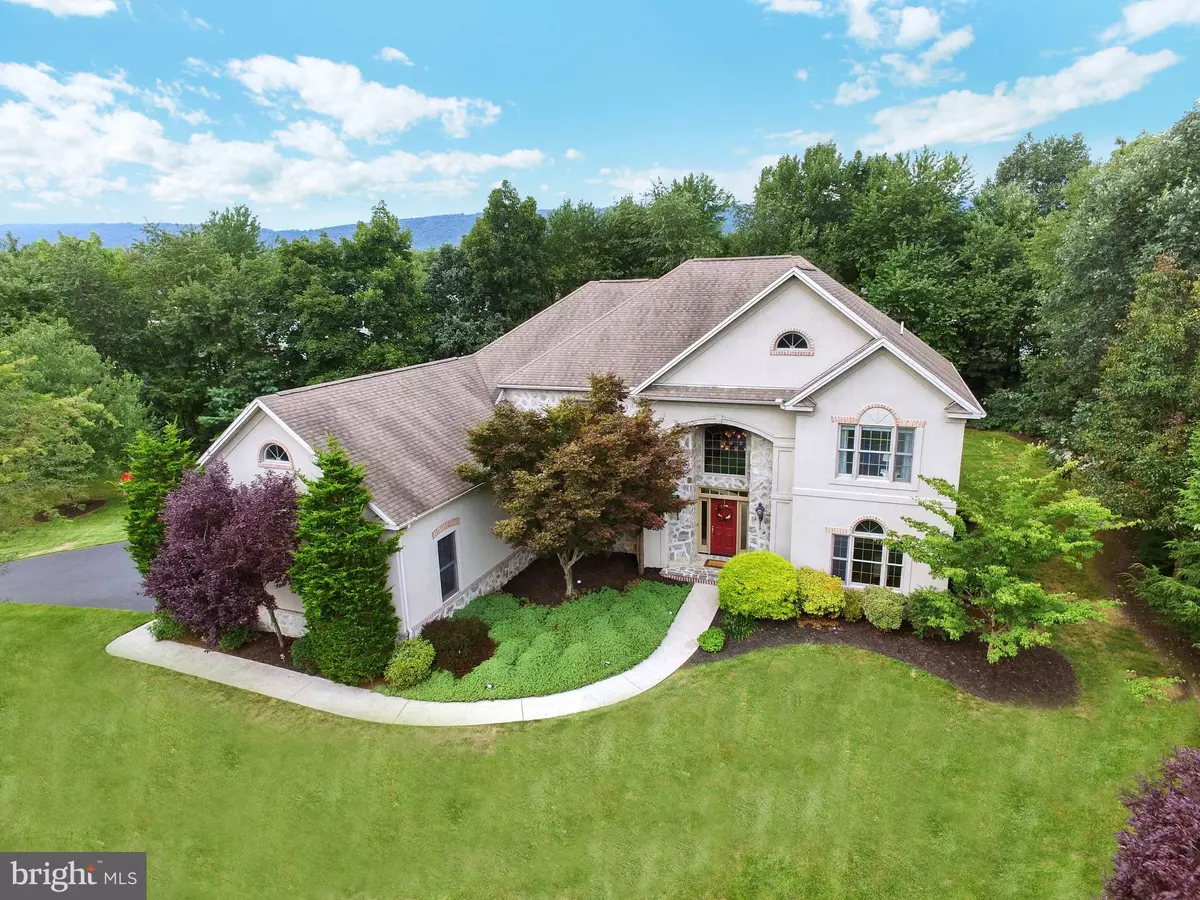$683,500
$749,900
8.9%For more information regarding the value of a property, please contact us for a free consultation.
5 Beds
6 Baths
5,774 SqFt
SOLD DATE : 08/29/2019
Key Details
Sold Price $683,500
Property Type Single Family Home
Sub Type Detached
Listing Status Sold
Purchase Type For Sale
Square Footage 5,774 sqft
Price per Sqft $118
Subdivision Pinehurst
MLS Listing ID PACB110512
Sold Date 08/29/19
Style Traditional
Bedrooms 5
Full Baths 5
Half Baths 1
HOA Fees $11/ann
HOA Y/N Y
Abv Grd Liv Area 4,154
Originating Board BRIGHT
Year Built 1997
Annual Tax Amount $8,140
Tax Year 2020
Lot Size 0.690 Acres
Acres 0.69
Property Description
Come home & LIVE THE DREAM! Outstanding retreat in premier location! PRIVATE ESTATE SETTING in prestigious community of PINEHURST. Gorgeous property featuring 5 beds & 5.5 baths. Quality construction by Tiday! Breathtaking home w/ stylish contemporary flare & inspired custom design. Impressive attention to detail throughout. Memorable two story foyer welcomes you in. Spectacular two story family room accented w/ dual access to rear patio, soaring high ceilings, gas fireplace, luminous grand windows, custom built-ins & gleaming newer hardwood. Exquisite formal dining room w/ decorative tray ceiling, arch windows & hardwood. Artistically designed GOURMET CHEFS KITCHEN features large breakfast bar, pantry, center island, commercial hood, wine racking accent, generous storage & beautiful granite. Tasteful breakfast room w/ sliding doors to PRIVATE PATIO. Dual elegant staircase to 2nd level. FIRST FLOOR IN-LAW SUITE w/ walk-in closet & private full bath! Stately office w/ built-in book shelves & wainscoting on 1st floor. Convenient 1st floor laundry room & mud room. Exceptional 2nd floor landing & grand staircase w/ impeccable custom iron railing. Amazing OWNERS RETREAT featuring dressing room, vanity & sitting room. Glamorous owners retreat highlighted w/ posh spa bath w/ dual vanity & jetted tub. Chic decor in spacious dreamy bedrooms. Pristine immaculate full baths. FULLY FINISHED LOWER LEVEL featuring expansive great room, large game room, ideal recreation area, media room & amazing bar w/ kitchenette & FULL BATH. Ample room for relaxation, recreation & entertainment! Attractive welcoming open floor plan & dazzling natural light throughout. New carpeting second floor. Newer hot water heater. New HVAC. Stunning tranquil rear patio. Admire the serene mountain views & fresh air from incredible private outdoor oasis w/ sprawling tree lined lawn. Attached three car garage & stately entryway. IDEAL UNBEATABLE LOCATION. So much to love, you will be swept away!
Location
State PA
County Cumberland
Area Hampden Twp (14410)
Zoning RESIDENTIAL
Rooms
Other Rooms Dining Room, Primary Bedroom, Bedroom 2, Bedroom 3, Bedroom 4, Kitchen, Game Room, Family Room, Breakfast Room, Great Room, In-Law/auPair/Suite, Laundry, Office, Media Room
Basement Full, Fully Finished
Main Level Bedrooms 1
Interior
Interior Features 2nd Kitchen, Bar, Breakfast Area, Built-Ins, Ceiling Fan(s), Crown Moldings, Curved Staircase, Dining Area, Double/Dual Staircase, Entry Level Bedroom, Family Room Off Kitchen, Formal/Separate Dining Room, Kitchen - Eat-In, Kitchen - Gourmet, Kitchen - Island, Kitchenette, Laundry Chute, Primary Bath(s), Recessed Lighting, Skylight(s), Upgraded Countertops, Wainscotting, Walk-in Closet(s), Water Treat System, Wood Floors, Pantry
Heating Forced Air
Cooling Central A/C
Fireplaces Number 2
Fireplace Y
Heat Source Natural Gas
Exterior
Exterior Feature Patio(s)
Parking Features Garage Door Opener, Garage - Side Entry
Garage Spaces 3.0
Water Access N
View Mountain
Accessibility None
Porch Patio(s)
Attached Garage 3
Total Parking Spaces 3
Garage Y
Building
Story 2
Sewer Public Sewer
Water Public
Architectural Style Traditional
Level or Stories 2
Additional Building Above Grade, Below Grade
New Construction N
Schools
Elementary Schools Shaull
High Schools Cumberland Valley
School District Cumberland Valley
Others
HOA Fee Include Common Area Maintenance
Senior Community No
Tax ID 10-14-0842-135
Ownership Fee Simple
SqFt Source Assessor
Security Features Security System
Special Listing Condition Standard
Read Less Info
Want to know what your home might be worth? Contact us for a FREE valuation!

Our team is ready to help you sell your home for the highest possible price ASAP

Bought with MICHELLE KOSTELAC • RE/MAX Realty Associates
Making real estate simple, fun and easy for you!

