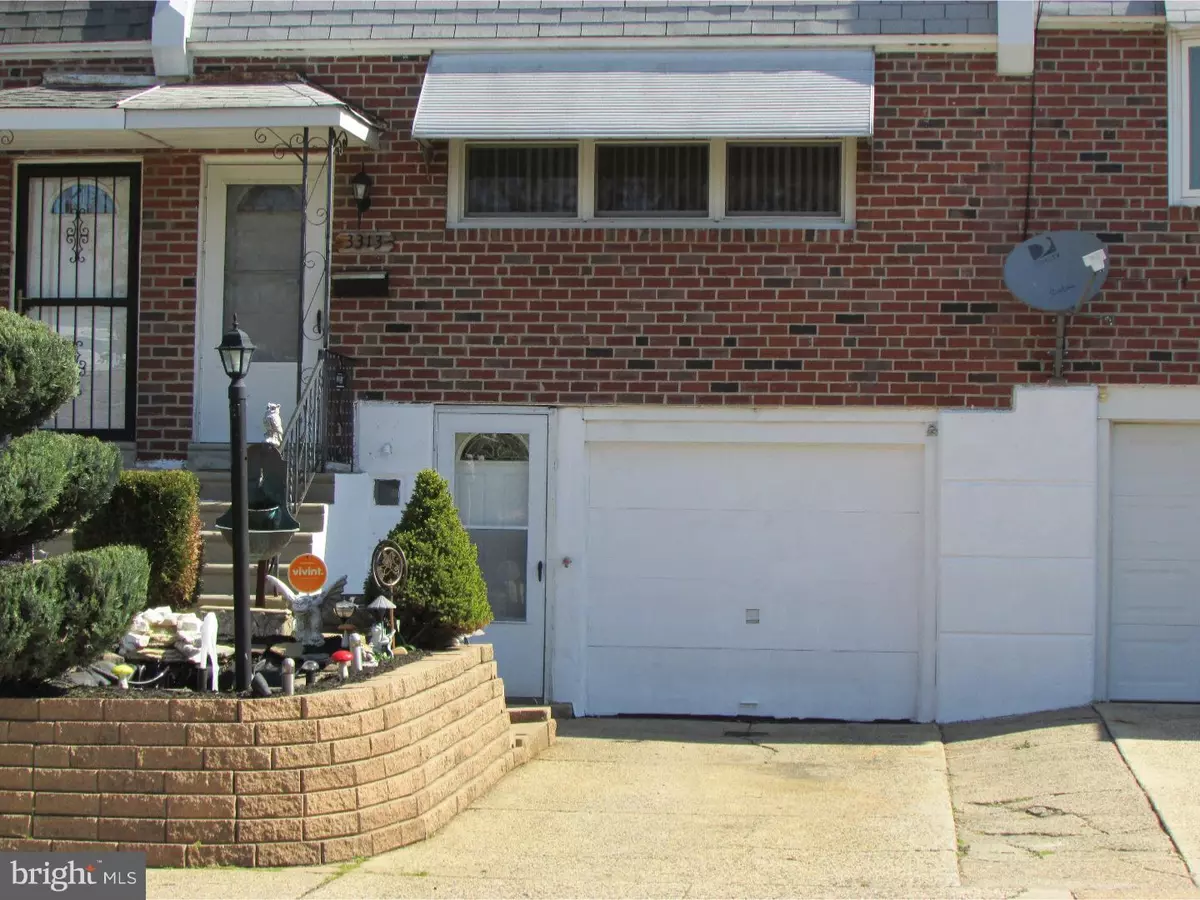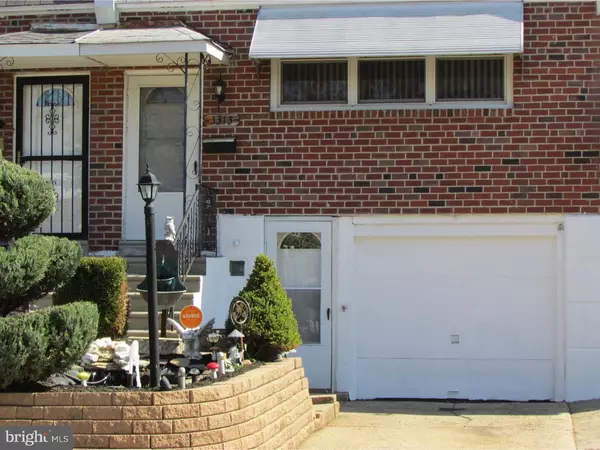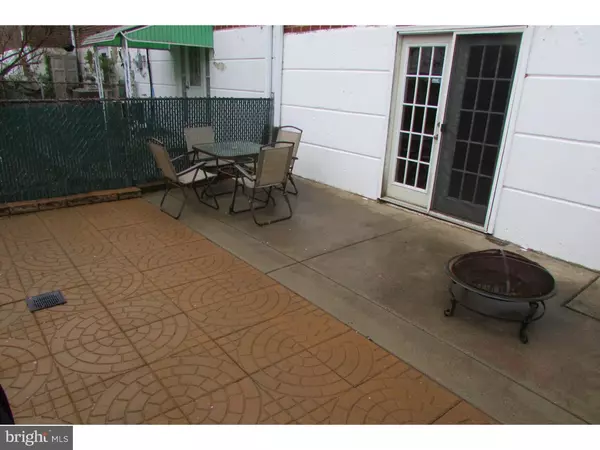$153,700
$154,900
0.8%For more information regarding the value of a property, please contact us for a free consultation.
2 Beds
2 Baths
897 SqFt
SOLD DATE : 11/01/2016
Key Details
Sold Price $153,700
Property Type Townhouse
Sub Type Interior Row/Townhouse
Listing Status Sold
Purchase Type For Sale
Square Footage 897 sqft
Price per Sqft $171
Subdivision Morrell Park
MLS Listing ID 1000028606
Sold Date 11/01/16
Style AirLite,Raised Ranch/Rambler
Bedrooms 2
Full Baths 1
Half Baths 1
HOA Y/N N
Abv Grd Liv Area 897
Originating Board TREND
Year Built 1967
Annual Tax Amount $2,144
Tax Year 2016
Lot Size 1,962 Sqft
Acres 0.04
Lot Dimensions 20X99
Property Description
Well Maintained two bedroom one and a half bath raised rancher in Morrell Park is priced to sell!!! The beautiful landscaping and koi pond with fountain greets you as you enter. Nice sized living room and dining area with laminate wood flooring. Kitchen has maple cabinets and deep set sink, with pass through into living room. Both bedrooms have new laminate flooring and are nice sized. Hall bath with its modern bowl sink, and newer vanity has been lovingly updated. Lower level family room is HUGE with its own half bath and brand new wood laminate flooring. Family room could be used as a 3rd bedroom if need be. Laundry room/mudroom combination is large with plenty of storage, and has its own entrance and access to the one car garage. French doors from family room lead you to a relaxing court yard with new paver patio and storage shed. Brand new roof with warranty! Each room has its own ceiling fan. There is even a digital alarm system. This home is ready for its new owners. Make your appointment today!! Seller has agreed to take down front pond, turtle enclosure in back, and remove shed and replace with sod if requested by interested buyer. Fish tank and storage unit next to tank will be removed. SELLER WILL INCLUDE A 1 YEAR HSA HOME WARRANTY TO BUYER.
Location
State PA
County Philadelphia
Area 19114 (19114)
Zoning RSA4
Direction Southwest
Rooms
Other Rooms Living Room, Dining Room, Primary Bedroom, Kitchen, Family Room, Bedroom 1, Laundry
Basement Partial
Interior
Interior Features Ceiling Fan(s)
Hot Water Natural Gas
Heating Gas, Forced Air
Cooling Central A/C
Flooring Vinyl
Fireplace N
Heat Source Natural Gas
Laundry Lower Floor
Exterior
Exterior Feature Patio(s)
Garage Spaces 2.0
Fence Other
Utilities Available Cable TV
Waterfront N
Water Access N
Roof Type Flat
Accessibility None
Porch Patio(s)
Parking Type On Street, Attached Garage
Attached Garage 1
Total Parking Spaces 2
Garage Y
Building
Lot Description Level, Front Yard, Rear Yard
Foundation Brick/Mortar
Sewer Public Sewer
Water Public
Architectural Style AirLite, Raised Ranch/Rambler
Additional Building Above Grade
New Construction N
Schools
School District The School District Of Philadelphia
Others
Senior Community No
Tax ID 661159300
Ownership Fee Simple
Acceptable Financing Conventional, VA, FHA 203(b)
Listing Terms Conventional, VA, FHA 203(b)
Financing Conventional,VA,FHA 203(b)
Read Less Info
Want to know what your home might be worth? Contact us for a FREE valuation!

Our team is ready to help you sell your home for the highest possible price ASAP

Bought with Robert Del Colle • Better Homes Realty Team*

Making real estate simple, fun and easy for you!






