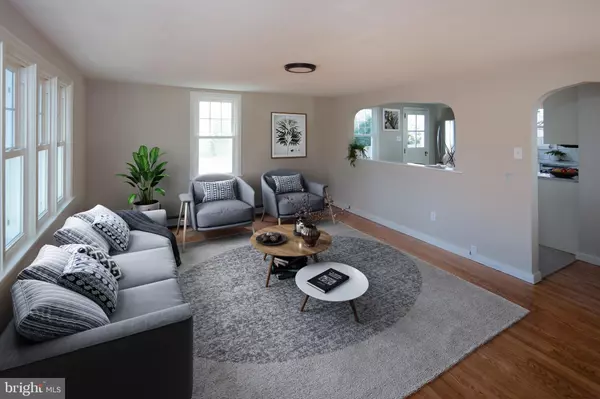$290,000
$275,000
5.5%For more information regarding the value of a property, please contact us for a free consultation.
4 Beds
1 Bath
1,844 SqFt
SOLD DATE : 05/21/2019
Key Details
Sold Price $290,000
Property Type Single Family Home
Sub Type Detached
Listing Status Sold
Purchase Type For Sale
Square Footage 1,844 sqft
Price per Sqft $157
Subdivision None Available
MLS Listing ID PABU442100
Sold Date 05/21/19
Style Cape Cod,Ranch/Rambler
Bedrooms 4
Full Baths 1
HOA Y/N N
Abv Grd Liv Area 1,344
Originating Board BRIGHT
Year Built 1951
Annual Tax Amount $3,717
Tax Year 2018
Lot Size 7,375 Sqft
Acres 0.17
Property Description
Cute as a button! Tastefully renovated from top to bottom with neutral palette! This 4 bedroom cape cod stye home has a spacious open concept kitchen /living room, and is flooded with natural light. Beautifully refinished hardwood floors throughout. Two bedrooms and a full bath on the first floor allowing for one floor living if you choose! Upstairs you will find 2 additional bedrooms. The finished basement offers a great deal of additional living area including a family/ game room as well as an additional hobby room. All new insulated Jeldwen windows and efficient 2-zoned gas heat and hot water for low utility bills! Detached 1 car garage with off street parking, and fenced in yard! Fabulous walking location to all the quaint restaurants, boutiques, and parks Perkasie borough has to offer! Owner is a PA licensed Realtor.
Location
State PA
County Bucks
Area Perkasie Boro (10133)
Zoning RIA
Direction South
Rooms
Other Rooms Living Room, Kitchen, Game Room, Utility Room, Hobby Room
Basement Full
Main Level Bedrooms 2
Interior
Hot Water Natural Gas
Heating Baseboard - Hot Water
Cooling None
Flooring Hardwood
Equipment Energy Efficient Appliances
Fireplace N
Window Features Energy Efficient,Insulated,Replacement
Appliance Energy Efficient Appliances
Heat Source Natural Gas
Laundry Basement, Hookup
Exterior
Exterior Feature Porch(es), Patio(s)
Garage Garage - Rear Entry
Garage Spaces 3.0
Fence Wood
Waterfront N
Water Access N
Roof Type Shingle,Asphalt
Accessibility None
Porch Porch(es), Patio(s)
Parking Type Detached Garage, On Street, Off Street
Total Parking Spaces 3
Garage Y
Building
Story 1.5
Foundation Block
Sewer Public Sewer
Water Public
Architectural Style Cape Cod, Ranch/Rambler
Level or Stories 1.5
Additional Building Above Grade, Below Grade
New Construction N
Schools
High Schools Pennridge
School District Pennridge
Others
Senior Community No
Tax ID 33-005-044
Ownership Fee Simple
SqFt Source Assessor
Acceptable Financing Cash, Conventional, FHA, VA, USDA
Listing Terms Cash, Conventional, FHA, VA, USDA
Financing Cash,Conventional,FHA,VA,USDA
Special Listing Condition Standard
Read Less Info
Want to know what your home might be worth? Contact us for a FREE valuation!

Our team is ready to help you sell your home for the highest possible price ASAP

Bought with Bernadine Fanini • Keller Williams Real Estate-Blue Bell

Making real estate simple, fun and easy for you!






