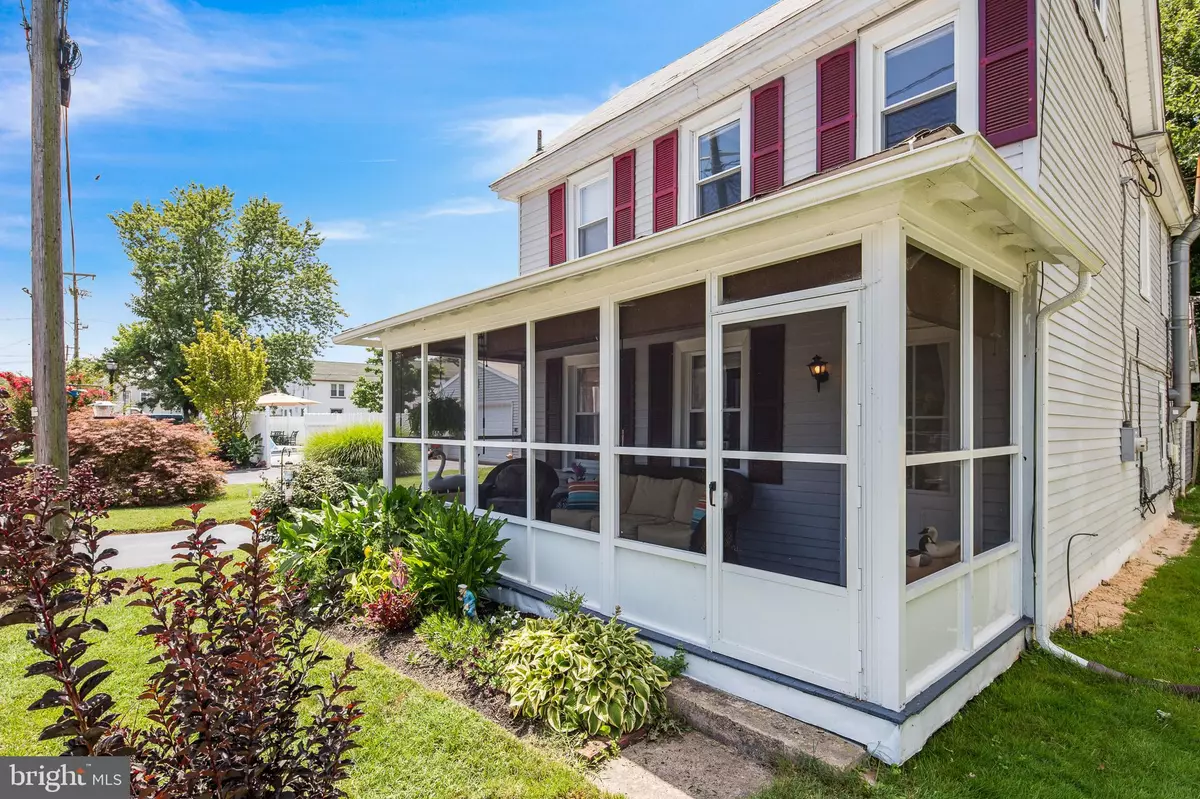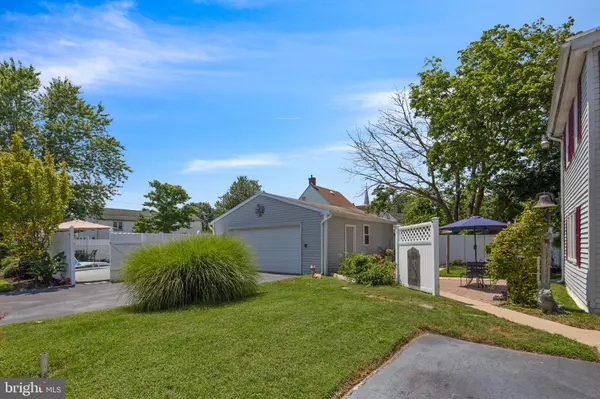$225,000
$225,000
For more information regarding the value of a property, please contact us for a free consultation.
3 Beds
1 Bath
1,825 SqFt
SOLD DATE : 08/28/2019
Key Details
Sold Price $225,000
Property Type Single Family Home
Sub Type Detached
Listing Status Sold
Purchase Type For Sale
Square Footage 1,825 sqft
Price per Sqft $123
Subdivision None Available
MLS Listing ID DENC483404
Sold Date 08/28/19
Style Colonial
Bedrooms 3
Full Baths 1
HOA Y/N N
Abv Grd Liv Area 1,825
Originating Board BRIGHT
Year Built 1900
Annual Tax Amount $1,001
Tax Year 2018
Lot Size 6,970 Sqft
Acres 0.16
Lot Dimensions 60.00 x 120.00
Property Description
Delightful colonial home located in the heart of historic Port Penn. Bits of vintage throughout. Loads of natural light and wide doorways for a more open floor plan creating a wonderful sense of home. Spacious living room with multiple windows and ceiling fan leads to screened porch with wood floor and ceiling and tranquil views. Formal dining room currently used as sitting room has double french doors to eat-in kitchen with lots of maple cabinets and countertops, easy-clean wood laminate floors, under cabinet lighting, gas stove, triple window for great sunlight, new dishwasher, ceiling fan and built-in microwave. Massive laundry room with cabinet storage and double sink also serves as utility room and mudroom off the side yard. Secluded stairway and upper level include some gorgeous original wood floors. This level includes step-down master bedroom, two other ample size bedrooms and remodeled bathroom with comfort height/soft drawer vanity, tile floor, linen closet and tub/shower. Don t miss the breathtaking Delaware River views from up there. Stairway to third floor attic is great for storage or finish for additional living space. Outdoors is truly special. Side yard includes multiple patio areas and the oversized two-car garage separates that zone from the exceptional in-ground pool with privacy fence and endless expanses for relaxing or entertaining day or night. This home has the best outdoor living space and is a true getaway from everyday life. Augustine Wildlife Area is a mere walk up the street with scenic walking trails and water views; and when in season there are lots of wild raspberries for the picking. Augustine Beach Access Area is just south of town and includes a boat ramp. Don t worry, the rest of the world is nearby with Rt 9 a few blocks away and Rt 1 and Rt 13 just a short jaunt.
Location
State DE
County New Castle
Area South Of The Canal (30907)
Zoning NC5
Rooms
Other Rooms Living Room, Dining Room, Primary Bedroom, Bedroom 2, Bedroom 3, Kitchen, Laundry, Attic, Screened Porch
Interior
Interior Features Attic, Carpet, Ceiling Fan(s), Curved Staircase, Floor Plan - Traditional, Kitchen - Eat-In, Tub Shower, Water Treat System, Formal/Separate Dining Room, Wood Floors
Hot Water Electric, Oil
Heating Baseboard - Hot Water
Cooling Central A/C, Window Unit(s)
Flooring Carpet, Ceramic Tile, Hardwood, Laminated, Vinyl
Equipment Built-In Microwave, Extra Refrigerator/Freezer, Oven/Range - Gas, Refrigerator, Water Conditioner - Owned, Water Heater, Dishwasher, Dryer - Electric, Dryer - Front Loading, Washer - Front Loading, Stainless Steel Appliances
Furnishings No
Fireplace N
Window Features Double Hung
Appliance Built-In Microwave, Extra Refrigerator/Freezer, Oven/Range - Gas, Refrigerator, Water Conditioner - Owned, Water Heater, Dishwasher, Dryer - Electric, Dryer - Front Loading, Washer - Front Loading, Stainless Steel Appliances
Heat Source Oil
Laundry Main Floor
Exterior
Exterior Feature Patio(s), Porch(es), Screened
Parking Features Additional Storage Area, Garage - Front Entry, Garage Door Opener, Oversized
Garage Spaces 6.0
Fence Partially, Privacy
Pool Fenced, Filtered, In Ground
Utilities Available Electric Available, Sewer Available
Water Access N
View Street, Water, River
Roof Type Pitched,Shingle
Accessibility None
Porch Patio(s), Porch(es), Screened
Total Parking Spaces 6
Garage Y
Building
Lot Description Corner, Front Yard, Landscaping, Level, Open, SideYard(s)
Story 2
Sewer Public Sewer
Water Well
Architectural Style Colonial
Level or Stories 2
Additional Building Above Grade, Below Grade
New Construction N
Schools
Elementary Schools Southern
Middle Schools Gunning Bedford
High Schools William Penn
School District Colonial
Others
Senior Community No
Tax ID 13-010.10-052
Ownership Fee Simple
SqFt Source Assessor
Security Features Security System
Acceptable Financing Cash, Conventional, FHA, VA, USDA
Horse Property N
Listing Terms Cash, Conventional, FHA, VA, USDA
Financing Cash,Conventional,FHA,VA,USDA
Special Listing Condition Standard
Read Less Info
Want to know what your home might be worth? Contact us for a FREE valuation!

Our team is ready to help you sell your home for the highest possible price ASAP

Bought with Dianne Platt • Patterson-Schwartz-Middletown

Making real estate simple, fun and easy for you!






