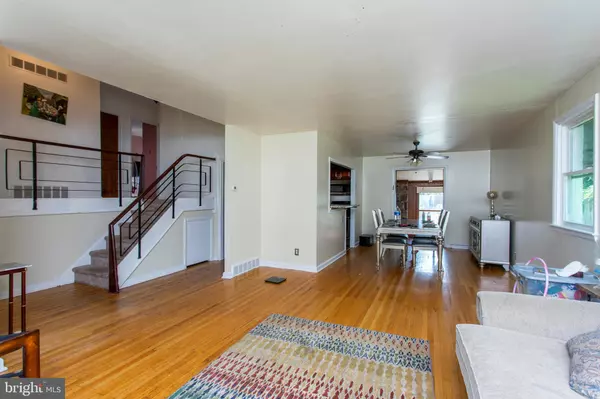$215,000
$225,000
4.4%For more information regarding the value of a property, please contact us for a free consultation.
4 Beds
3 Baths
2,314 SqFt
SOLD DATE : 08/30/2019
Key Details
Sold Price $215,000
Property Type Single Family Home
Sub Type Detached
Listing Status Sold
Purchase Type For Sale
Square Footage 2,314 sqft
Price per Sqft $92
Subdivision Oak Lane Manor
MLS Listing ID PAMC100145
Sold Date 08/30/19
Style Split Level
Bedrooms 4
Full Baths 2
Half Baths 1
HOA Y/N N
Abv Grd Liv Area 1,914
Originating Board BRIGHT
Year Built 1955
Annual Tax Amount $7,634
Tax Year 2020
Lot Size 8,190 Sqft
Acres 0.19
Lot Dimensions 63.00 x 0.00
Property Description
Welcome Home to your 3 bedroom split level home with a bonus room on the lower level. Enter into a spacious foyer with a view of the grand living room / dining room combination and open kitchen. The living room boasts a bright and airy feel to this freshly painted area that is completed with a powder bathroom. Cuddle up to a glowing fireplace in your cozy family room - perfect for those winter nights. The updated eat-in kitchen includes a peninsula with overhang seating for 3. Upstairs you will find a master bedroom with en-suite and 2 additional generously sized bedrooms with a hallway bath. Head down to your lower level to find a finished bonus room. Parking will never be an issue with your one car garage and long driveway. Conveniently located close to major highways, the Elkins Park and Melrose train stations, and fabulous local restaurants. This home is awaiting you loving touch!
Location
State PA
County Montgomery
Area Cheltenham Twp (10631)
Zoning R5
Rooms
Basement Partial
Interior
Heating Forced Air
Cooling Central A/C
Flooring Hardwood, Carpet
Fireplaces Number 1
Fireplaces Type Stone
Equipment Refrigerator, Washer, Dryer, Stove, Dishwasher
Fireplace Y
Appliance Refrigerator, Washer, Dryer, Stove, Dishwasher
Heat Source Natural Gas
Exterior
Parking Features Garage - Front Entry, Built In
Garage Spaces 4.0
Water Access N
Accessibility None
Attached Garage 1
Total Parking Spaces 4
Garage Y
Building
Story 1.5
Sewer Public Sewer
Water Public
Architectural Style Split Level
Level or Stories 1.5
Additional Building Above Grade, Below Grade
New Construction N
Schools
School District Cheltenham
Others
Senior Community No
Tax ID 31-00-14896-004
Ownership Fee Simple
SqFt Source Assessor
Special Listing Condition Standard
Read Less Info
Want to know what your home might be worth? Contact us for a FREE valuation!

Our team is ready to help you sell your home for the highest possible price ASAP

Bought with Mark F Orehowsky • Coldwell Banker Hearthside Realtors
Making real estate simple, fun and easy for you!






