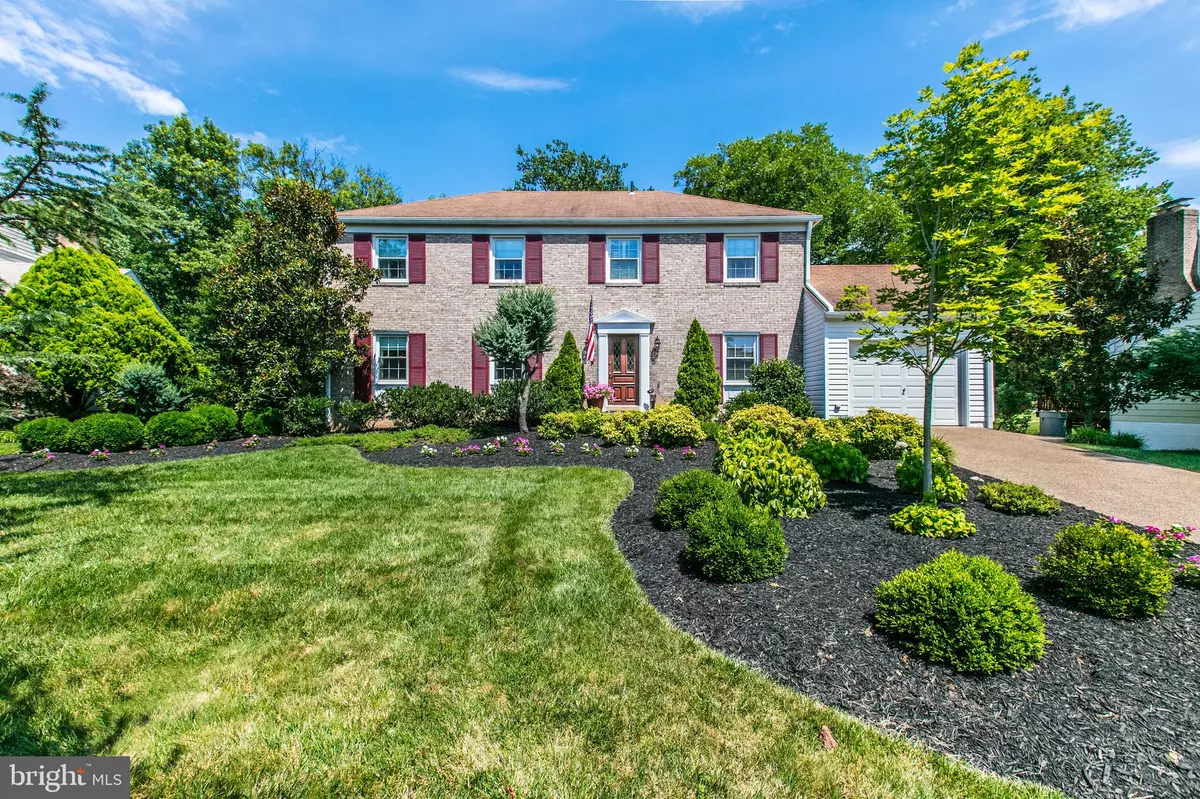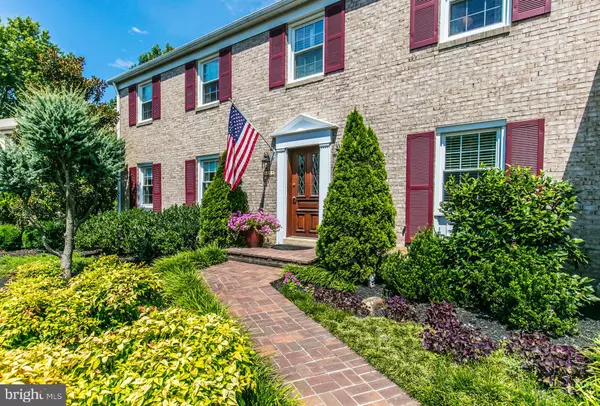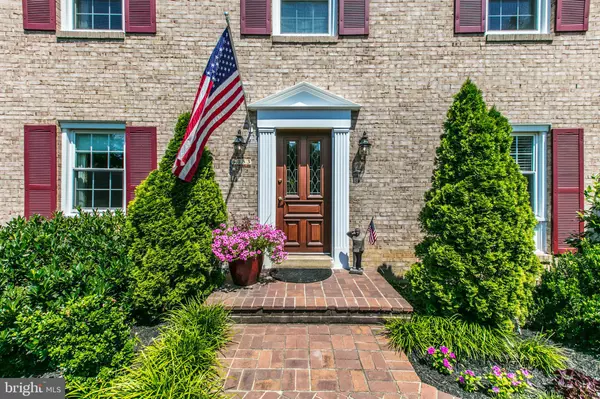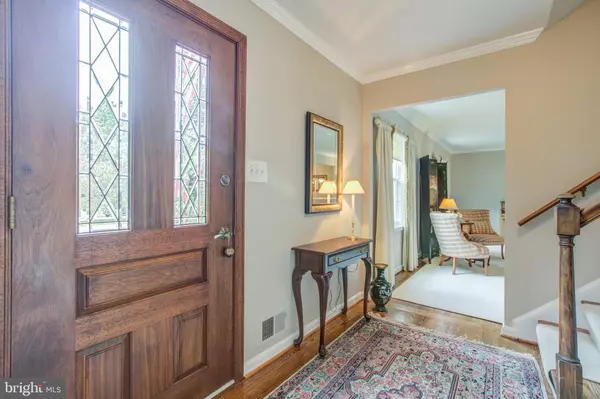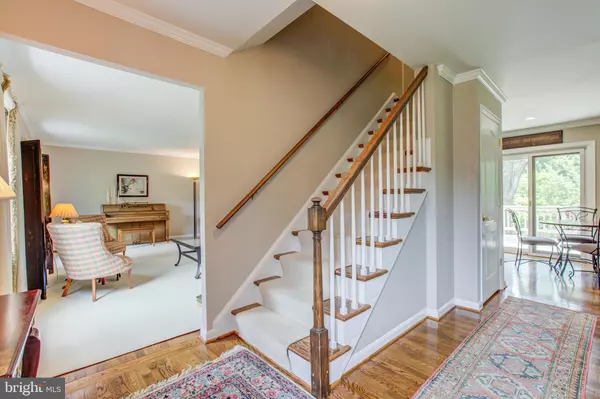$670,000
$639,900
4.7%For more information regarding the value of a property, please contact us for a free consultation.
4 Beds
4 Baths
2,112 SqFt
SOLD DATE : 08/30/2019
Key Details
Sold Price $670,000
Property Type Single Family Home
Sub Type Detached
Listing Status Sold
Purchase Type For Sale
Square Footage 2,112 sqft
Price per Sqft $317
Subdivision Green Meadow
MLS Listing ID VAFX1080358
Sold Date 08/30/19
Style Colonial
Bedrooms 4
Full Baths 2
Half Baths 2
HOA Y/N N
Abv Grd Liv Area 2,112
Originating Board BRIGHT
Year Built 1972
Annual Tax Amount $7,181
Tax Year 2019
Lot Size 0.537 Acres
Acres 0.54
Property Description
Open House: Sunday July 28 (1-4pm): Gorgeous single family home on a beautiful lot, on a beautiful street, in a great location with an easy drive to 3 local Metro Stations, and convenient to Springfield Town Center, Kingstown and Old Town Alexandria. Truly the perfect commuter location. 4 bedrooms on the upper level, featuring a large master suite, which includes a sitting room area and walk-in-closet. Main level features beautiful hardwood floors and beautiful views from the large picture window over the absolutely gorgeous, and private back yard. Additionally the main level features a home office, Livingroom and separate dining room. Lower level is huge and could be reconfigured in many ways, and presently features two large rooms (the party room and the exercise room), both rooms have access to the rear yard and the patio area. The lower level also features a large laundry room and half bathroom witch could be reconfigured into a full bath?
Location
State VA
County Fairfax
Zoning 130
Rooms
Other Rooms Den
Basement Daylight, Full, Fully Finished
Interior
Heating Forced Air
Cooling Central A/C, Ceiling Fan(s)
Flooring Hardwood
Fireplaces Number 1
Equipment Built-In Microwave, Dishwasher, Disposal, Oven - Single, Washer
Fireplace Y
Appliance Built-In Microwave, Dishwasher, Disposal, Oven - Single, Washer
Heat Source Natural Gas
Exterior
Parking Features Garage - Front Entry
Garage Spaces 1.0
Water Access N
Accessibility None
Attached Garage 1
Total Parking Spaces 1
Garage Y
Building
Lot Description Backs to Trees, Landscaping, Partly Wooded, Rear Yard
Story 3+
Sewer Public Sewer
Water Public
Architectural Style Colonial
Level or Stories 3+
Additional Building Above Grade, Below Grade
New Construction N
Schools
Middle Schools Twain
High Schools Edison
School District Fairfax County Public Schools
Others
Senior Community No
Tax ID 0814 23 0045
Ownership Fee Simple
SqFt Source Assessor
Special Listing Condition Standard
Read Less Info
Want to know what your home might be worth? Contact us for a FREE valuation!

Our team is ready to help you sell your home for the highest possible price ASAP

Bought with Shannon Estelle Brittingham • RE/MAX 100
Making real estate simple, fun and easy for you!

