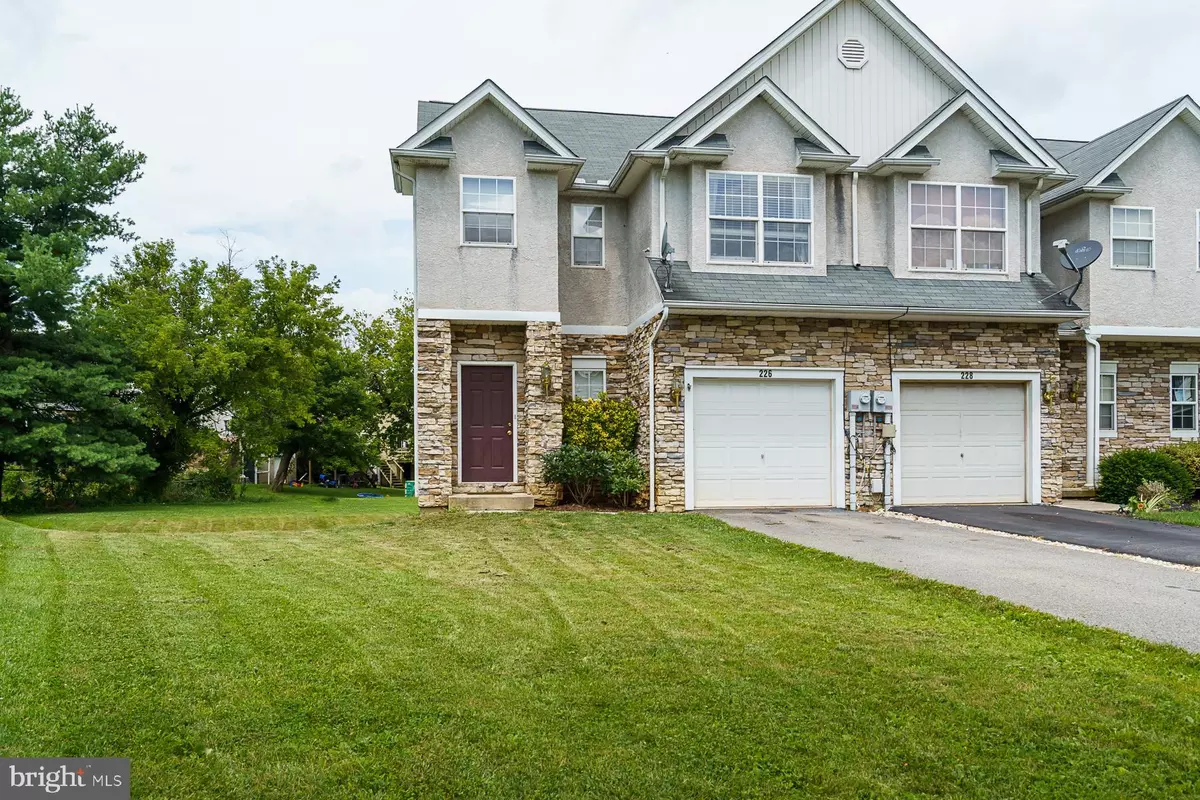$210,000
$210,000
For more information regarding the value of a property, please contact us for a free consultation.
3 Beds
3 Baths
1,796 SqFt
SOLD DATE : 08/30/2019
Key Details
Sold Price $210,000
Property Type Townhouse
Sub Type End of Row/Townhouse
Listing Status Sold
Purchase Type For Sale
Square Footage 1,796 sqft
Price per Sqft $116
Subdivision Glenns Woods
MLS Listing ID PALH111942
Sold Date 08/30/19
Style Other
Bedrooms 3
Full Baths 2
Half Baths 1
HOA Y/N N
Abv Grd Liv Area 1,796
Originating Board BRIGHT
Year Built 2005
Annual Tax Amount $5,141
Tax Year 2020
Lot Size 7,022 Sqft
Acres 0.16
Lot Dimensions 25.47 x 144.70
Property Description
This beautiful end-unit townhome located in Alburtis won t last long! The front door opens to a welcoming foyer with lovely wood flooring followed by a large living room, dining room (both professionally, freshly painted) and an open kitchen; all great for entertaining. The large custom deck is also freshly painted and allows access to the back and side yard. Upstairs, the spacious master bedroom includes 2 very large walk-in closets and a master bathroom, complete with soaking tub, separate shower and double sinks. In addition, the second floor offers 2 more bedrooms, full bath and extremely convenient laundry access! Finally, the home includes an attached 1-car garage and a full, dry basement. Minutes away from Lockridge Park, Macungie, and Bear Creek Mountain Resort! Schedule your showing today!**Seller is offering a $5,000 credit for any updating**
Location
State PA
County Lehigh
Area Alburtis Boro (12301)
Zoning R-2
Rooms
Other Rooms Living Room, Dining Room, Primary Bedroom, Bedroom 2, Bedroom 3, Kitchen, Primary Bathroom, Full Bath, Half Bath
Basement Full
Interior
Hot Water Electric
Heating Forced Air, Heat Pump(s)
Cooling Central A/C
Flooring Ceramic Tile, Hardwood, Carpet, Vinyl
Fireplace N
Heat Source Electric
Laundry Upper Floor
Exterior
Exterior Feature Deck(s)
Parking Features Built In
Garage Spaces 3.0
Water Access N
View Garden/Lawn, Trees/Woods
Roof Type Asphalt
Accessibility 2+ Access Exits
Porch Deck(s)
Attached Garage 1
Total Parking Spaces 3
Garage Y
Building
Lot Description Backs - Open Common Area, Backs to Trees, Cleared, Level, Open, Rear Yard, SideYard(s)
Story 2
Sewer Public Sewer
Water Public
Architectural Style Other
Level or Stories 2
Additional Building Above Grade, Below Grade
New Construction N
Schools
School District East Penn
Others
Senior Community No
Tax ID 546376157602-00001
Ownership Fee Simple
SqFt Source Estimated
Acceptable Financing Cash, Conventional, FHA, VA
Listing Terms Cash, Conventional, FHA, VA
Financing Cash,Conventional,FHA,VA
Special Listing Condition Standard
Read Less Info
Want to know what your home might be worth? Contact us for a FREE valuation!

Our team is ready to help you sell your home for the highest possible price ASAP

Bought with Non Member • Non Subscribing Office
Making real estate simple, fun and easy for you!






