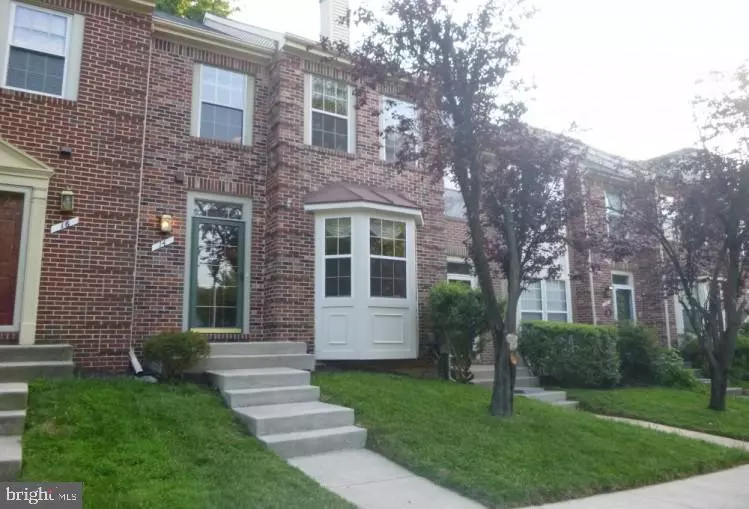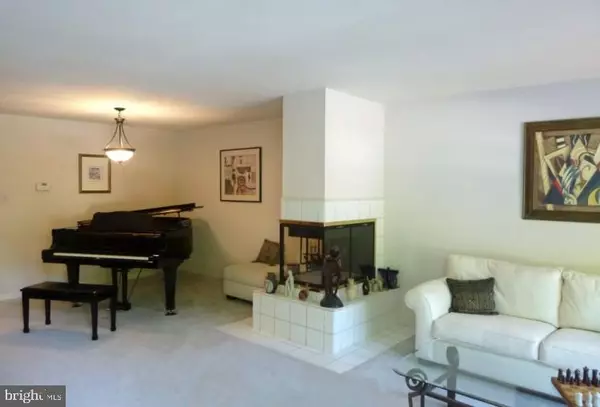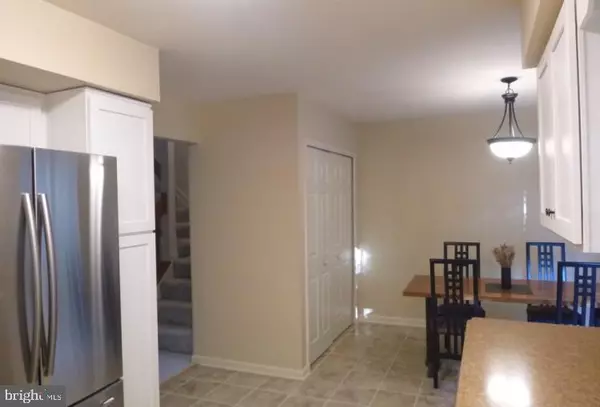$250,000
$255,000
2.0%For more information regarding the value of a property, please contact us for a free consultation.
3 Beds
4 Baths
2,051 SqFt
SOLD DATE : 08/30/2019
Key Details
Sold Price $250,000
Property Type Townhouse
Sub Type Interior Row/Townhouse
Listing Status Sold
Purchase Type For Sale
Square Footage 2,051 sqft
Price per Sqft $121
Subdivision Mcdonogh
MLS Listing ID MDBC466682
Sold Date 08/30/19
Style Other
Bedrooms 3
Full Baths 2
Half Baths 2
HOA Fees $54/qua
HOA Y/N Y
Abv Grd Liv Area 1,451
Originating Board BRIGHT
Year Built 1989
Annual Tax Amount $2,807
Tax Year 2019
Lot Size 1,306 Sqft
Acres 0.03
Property Description
NEW Roof (transfer. WARRANTY). UPDATED Kitchen with Stainless Energy Star Appliances (Sabbath-mode). Private wooded backlot! Neutral colors! Bring your family to desirable Garrison Woods section of McDonogh Township in Owings Mills! Near McDonogh Sch, Garrison Forrest Sch, Green Spring Valley GolfCourse, Woodholme Golf Course, Wegmans. Enjoy this spacious 3 Bedroom, 2 full baths, 2 half baths. Living/Dining Room with 3-sided fireplace. Eat-in Kitchen with large pantry. Master BR with BONUS loft and skylights. Master BA has JACUZZI tub + shower. Finished lower level with walkout to yard.Upper & Lower DECKS. Community POOL + clubhouse. LOTS of storage closets. HUGE utility room with even MORE storage, newer Energy Star washer and dryer. Newer HVAC unit, outdoor storage, LOW HOA fees! All FURNITURE included! (Piano and artwork sold separately.)
Location
State MD
County Baltimore
Zoning RESIDENTIAL
Direction East
Rooms
Basement Daylight, Full, Drainage System, Fully Finished, Heated, Interior Access, Outside Entrance, Shelving, Walkout Level, Windows, Workshop
Interior
Interior Features Carpet, Ceiling Fan(s), Combination Dining/Living, Kitchen - Eat-In, Primary Bath(s), Skylight(s), Stall Shower, Studio, Upgraded Countertops
Hot Water Electric
Heating Heat Pump - Electric BackUp
Cooling Heat Pump(s)
Flooring Fully Carpeted, Tile/Brick
Fireplaces Number 1
Fireplaces Type Equipment, Fireplace - Glass Doors, Mantel(s), Screen, Wood
Equipment Dishwasher, Disposal, Dryer - Electric, Energy Efficient Appliances, ENERGY STAR Clothes Washer, ENERGY STAR Dishwasher, ENERGY STAR Freezer, ENERGY STAR Refrigerator, Exhaust Fan, Microwave, Oven/Range - Electric, Stainless Steel Appliances, Washer
Window Features Double Pane,Insulated,Low-E
Appliance Dishwasher, Disposal, Dryer - Electric, Energy Efficient Appliances, ENERGY STAR Clothes Washer, ENERGY STAR Dishwasher, ENERGY STAR Freezer, ENERGY STAR Refrigerator, Exhaust Fan, Microwave, Oven/Range - Electric, Stainless Steel Appliances, Washer
Heat Source Electric
Exterior
Exterior Feature Deck(s), Porch(es)
Utilities Available Cable TV, DSL Available, Multiple Phone Lines, Natural Gas Available, Under Ground
Water Access N
View Courtyard, Trees/Woods
Roof Type Shingle
Street Surface Black Top,Paved
Accessibility None
Porch Deck(s), Porch(es)
Garage N
Building
Lot Description Backs to Trees, Cul-de-sac, Front Yard, Landscaping, Rear Yard, Trees/Wooded
Story 3+
Foundation Permanent, Slab
Sewer Public Sewer
Water Public
Architectural Style Other
Level or Stories 3+
Additional Building Above Grade, Below Grade
Structure Type 2 Story Ceilings,9'+ Ceilings,Brick,Cathedral Ceilings,Dry Wall,Masonry,Vaulted Ceilings
New Construction N
Schools
Elementary Schools Woodholme
Middle Schools Northwest Academy Of Health Sciences
High Schools Owings Mills
School District Baltimore County Public Schools
Others
HOA Fee Include Common Area Maintenance,Snow Removal
Senior Community No
Tax ID 04032000012353
Ownership Fee Simple
SqFt Source Estimated
Security Features Smoke Detector
Acceptable Financing Cash, Conventional, VA, Other, FHA
Listing Terms Cash, Conventional, VA, Other, FHA
Financing Cash,Conventional,VA,Other,FHA
Special Listing Condition Standard
Read Less Info
Want to know what your home might be worth? Contact us for a FREE valuation!

Our team is ready to help you sell your home for the highest possible price ASAP

Bought with Victoria L Henderson • Buyers Edge Co., Inc.
Making real estate simple, fun and easy for you!






