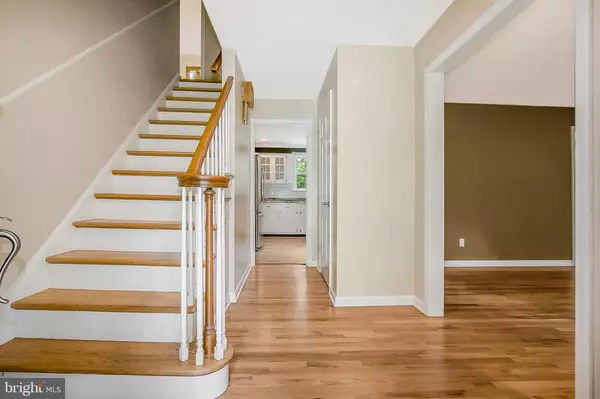$350,000
$345,000
1.4%For more information regarding the value of a property, please contact us for a free consultation.
4 Beds
3 Baths
1,900 SqFt
SOLD DATE : 09/03/2019
Key Details
Sold Price $350,000
Property Type Single Family Home
Sub Type Detached
Listing Status Sold
Purchase Type For Sale
Square Footage 1,900 sqft
Price per Sqft $184
Subdivision Covered Bridge Farms
MLS Listing ID DENC482616
Sold Date 09/03/19
Style Colonial
Bedrooms 4
Full Baths 2
Half Baths 1
HOA Fees $39/ann
HOA Y/N Y
Abv Grd Liv Area 1,900
Originating Board BRIGHT
Year Built 1964
Annual Tax Amount $3,433
Tax Year 2018
Lot Size 0.710 Acres
Acres 0.71
Lot Dimensions 65.50 x 218.00
Property Description
Covered Bridge Farms Cul-de-sac! This 4 bedroom, 2.5 bath sits on almost 3/4 of an acre! The foyer entrance leads to formal living and dining rooms. The kitchen has been updated with beautiful granite countertops. It features glass cabinetry, tile backsplash, and recessed lighting. Cozy living room has a brick fireplace and views of the large backyard. The second floor features 4 bedrooms and 2 full baths, including the totally remodeled master bath that is absolutely gorgeous, complete with heated floors, washlet, and barn doors! Other features and updates include beautiful hard wood floors throughout, large private backyard, exterior lighting, access to rear deck through dining room, and a small pond next to the front door. Must see!!
Location
State DE
County New Castle
Area Newark/Glasgow (30905)
Zoning NC21
Rooms
Other Rooms Living Room, Dining Room, Primary Bedroom, Bedroom 2, Bedroom 3, Kitchen, Family Room, Basement, Bedroom 1, Bathroom 1, Primary Bathroom
Basement Full, Walkout Stairs
Interior
Interior Features Butlers Pantry, Ceiling Fan(s), Dining Area, Kitchen - Eat-In, Primary Bath(s), Stall Shower, Tub Shower, Upgraded Countertops, Wood Floors
Hot Water Electric
Heating Forced Air
Cooling Central A/C
Flooring Wood, Tile/Brick
Fireplaces Number 1
Fireplaces Type Brick
Equipment Built-In Range, Refrigerator, Dishwasher
Fireplace Y
Appliance Built-In Range, Refrigerator, Dishwasher
Heat Source Oil
Laundry Basement
Exterior
Parking Features Built In, Garage - Side Entry, Inside Access
Garage Spaces 5.0
Fence Wood
Water Access N
Roof Type Pitched
Accessibility None
Attached Garage 2
Total Parking Spaces 5
Garage Y
Building
Lot Description Cul-de-sac
Story 2
Sewer On Site Septic
Water Well
Architectural Style Colonial
Level or Stories 2
Additional Building Above Grade, Below Grade
New Construction N
Schools
School District Christina
Others
Senior Community No
Tax ID 09-007.40-008
Ownership Fee Simple
SqFt Source Estimated
Special Listing Condition Standard
Read Less Info
Want to know what your home might be worth? Contact us for a FREE valuation!

Our team is ready to help you sell your home for the highest possible price ASAP

Bought with Pamela Kitchengs • Long & Foster Real Estate, Inc.

Making real estate simple, fun and easy for you!






