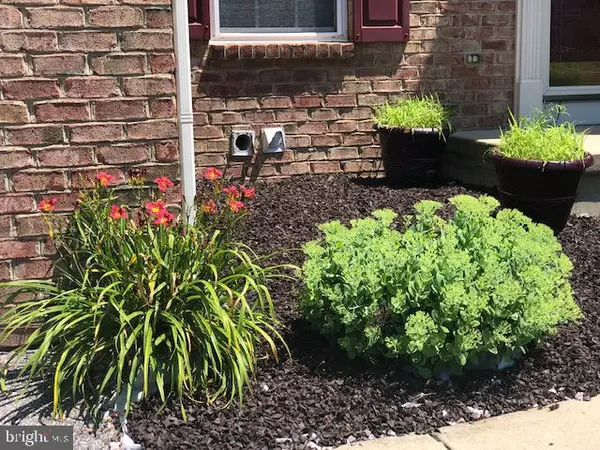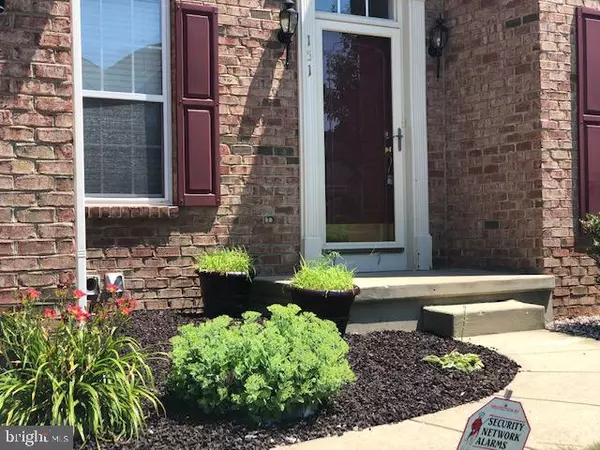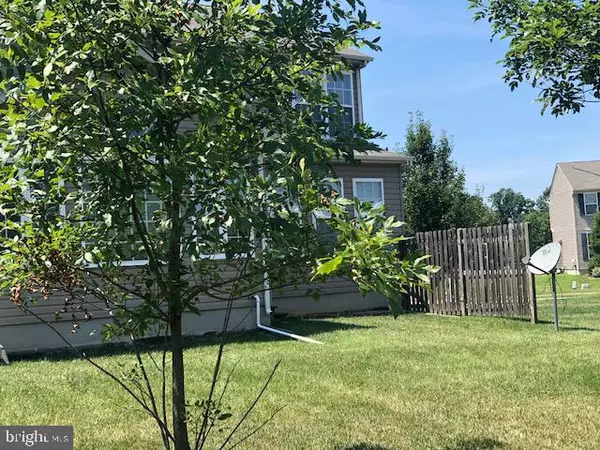$355,000
$355,000
For more information regarding the value of a property, please contact us for a free consultation.
4 Beds
4 Baths
4,077 SqFt
SOLD DATE : 08/30/2019
Key Details
Sold Price $355,000
Property Type Single Family Home
Sub Type Detached
Listing Status Sold
Purchase Type For Sale
Square Footage 4,077 sqft
Price per Sqft $87
Subdivision Odessa National
MLS Listing ID DENC482750
Sold Date 08/30/19
Style Colonial
Bedrooms 4
Full Baths 3
Half Baths 1
HOA Fees $100/mo
HOA Y/N Y
Abv Grd Liv Area 3,375
Originating Board BRIGHT
Year Built 2007
Annual Tax Amount $3,658
Tax Year 2018
Lot Size 9,148 Sqft
Acres 0.21
Property Description
This home is fabulous and has one of the best floor plans in Odessa National. The owners have kept this home immaculate with great pride. It offers an open floor plan with over 4000 sq ft of living space. It offers 4 bedrooms, 3.5 baths, and a partially finished basement with full bath. Your new home has been freshly painted with tasteful colors throughout and new carpet has been installed throughout, as well. Upon your arrival, you will notice the brick front, the two-car garage, and a well-landscaped front yard. So welcome to 151 Tweedsmere. You will first notice the spacious foyer with shiny wood floors throughout the formal living room and dining room. Look to the right and you'll see your formal living room and if you look up you will see your magnificent view of your two-story foyer. From this point, you can go a couple of ways. You have your formal dining room for those holiday dinners which can lead you to your beautiful kitchen which includes, granite countertops, island, and breakfast bar. Your kitchen has everything you need, gas stove, new microwave, dishwasher, double bowl sink, stainless steel refrigerator with ice maker and lots of beautiful cabinets. From this point, you have a huge family room the perfect place for family and friends to hang out. And when you just want to relax and enjoy a cup of coffee or tea in your beautiful Florida room with plenty of windows letting the sunlight in, custom blinds, ceiling fan, and french doors, will be the perfect place. Upstairs you will find double doors to your huge master bedroom suite with sitting room, a master bath with a large garden tub, double bowl vanity, linen closet, ceiling fan and his and her walk-in closets. On this level, you will find three additional bedrooms and a full hall bath. On the lower level, you have your partial finished basement with a full bath, and a walkout to your backyard and so much more. Schedule your showing today, tomorrow might be too late.
Location
State DE
County New Castle
Area South Of The Canal (30907)
Zoning S
Rooms
Other Rooms Living Room, Dining Room, Primary Bedroom, Sitting Room, Bedroom 3, Bedroom 4, Kitchen, Family Room, Sun/Florida Room, Laundry, Bathroom 2, Primary Bathroom, Full Bath
Basement Daylight, Full
Interior
Interior Features Ceiling Fan(s), Breakfast Area, Carpet, Kitchen - Island, Primary Bath(s), Pantry, Soaking Tub, Walk-in Closet(s), Window Treatments
Hot Water Electric
Heating Forced Air
Cooling Central A/C
Flooring Hardwood, Carpet, Vinyl
Equipment Built-In Microwave, Dishwasher, Disposal, Dryer, Oven - Self Cleaning, Refrigerator, Washer, Water Heater
Window Features Screens,Storm
Appliance Built-In Microwave, Dishwasher, Disposal, Dryer, Oven - Self Cleaning, Refrigerator, Washer, Water Heater
Heat Source Natural Gas
Exterior
Exterior Feature Brick
Parking Features Garage - Front Entry
Garage Spaces 4.0
Utilities Available Cable TV, Electric Available, Natural Gas Available, Phone Available, Sewer Available
Water Access N
Roof Type Shingle
Accessibility None
Porch Brick
Attached Garage 2
Total Parking Spaces 4
Garage Y
Building
Story 2
Foundation Concrete Perimeter
Sewer Public Sewer
Water Public
Architectural Style Colonial
Level or Stories 2
Additional Building Above Grade, Below Grade
Structure Type Dry Wall
New Construction N
Schools
Elementary Schools Old State
Middle Schools Everett Meredith
High Schools Middletown
School District Appoquinimink
Others
Senior Community No
Tax ID 14-008.33-057
Ownership Fee Simple
SqFt Source Assessor
Security Features Carbon Monoxide Detector(s),Smoke Detector,Security System,Main Entrance Lock
Acceptable Financing Cash, Conventional, FHA, VA
Listing Terms Cash, Conventional, FHA, VA
Financing Cash,Conventional,FHA,VA
Special Listing Condition Standard
Read Less Info
Want to know what your home might be worth? Contact us for a FREE valuation!

Our team is ready to help you sell your home for the highest possible price ASAP

Bought with Kelly Clark • Empower Real Estate, LLC

Making real estate simple, fun and easy for you!






