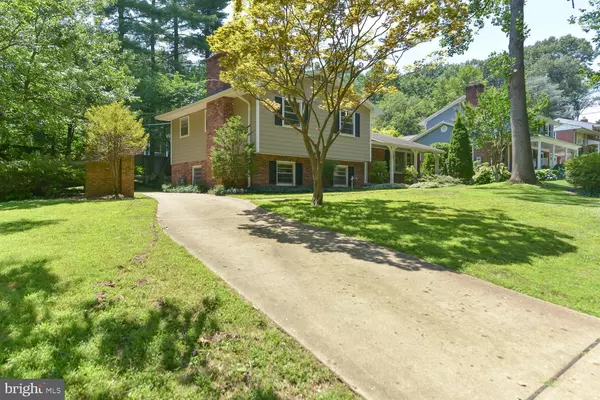$759,900
$749,900
1.3%For more information regarding the value of a property, please contact us for a free consultation.
4 Beds
3 Baths
2,170 SqFt
SOLD DATE : 09/04/2019
Key Details
Sold Price $759,900
Property Type Single Family Home
Sub Type Detached
Listing Status Sold
Purchase Type For Sale
Square Footage 2,170 sqft
Price per Sqft $350
Subdivision Falls Hill
MLS Listing ID VAFX1076948
Sold Date 09/04/19
Style Split Level
Bedrooms 4
Full Baths 2
Half Baths 1
HOA Y/N N
Abv Grd Liv Area 2,170
Originating Board BRIGHT
Year Built 1964
Annual Tax Amount $8,544
Tax Year 2019
Lot Size 0.294 Acres
Acres 0.29
Property Description
GREAT HOME IN UNBEATABLE LOCATION! Updated classic 4 Bed/2.5 BA split-level home with two car garage, situated on nearly a 1/3 acre corner lot. The main level boasts an open concept living and dining room with a large bay window and gleaming hardwood floors. Eat-in kitchen features brand new stainless steel appliances. Large light-filled breakfast room and additional bonus utility room. Lower level features a large recreation room with a fireplace and built-in shelves, a laundry room with energy efficient W/D, and a rear exit to the backyard. Retreat to a beautifully landscaped yard featuring an expansive patio and gazebo. Less than a mile to metro, W&OD trail, 495; close to Tysons Corner and the Mosaic District shops and restaurants. This home offers the ideal combination of comfortable living in a convenient, unbeatable location. Note: SF deemed reliable but not guaranteed.
Location
State VA
County Fairfax
Zoning 140
Rooms
Other Rooms Living Room, Dining Room, Primary Bedroom, Bedroom 2, Bedroom 3, Bedroom 4, Kitchen, Family Room, Sun/Florida Room, Storage Room, Bathroom 2, Bathroom 3, Primary Bathroom
Interior
Interior Features Ceiling Fan(s), Crown Moldings, Built-Ins, Combination Dining/Living, Dining Area, Kitchen - Gourmet, Kitchen - Table Space, Pantry, Breakfast Area
Heating Forced Air
Cooling Central A/C
Flooring Hardwood, Partially Carpeted, Vinyl
Fireplaces Number 1
Fireplaces Type Electric
Equipment Built-In Microwave, Dishwasher, Disposal, Stainless Steel Appliances, Refrigerator, Stove, Washer/Dryer Stacked, Oven/Range - Electric
Fireplace Y
Appliance Built-In Microwave, Dishwasher, Disposal, Stainless Steel Appliances, Refrigerator, Stove, Washer/Dryer Stacked, Oven/Range - Electric
Heat Source Natural Gas
Laundry Basement
Exterior
Exterior Feature Porch(es), Enclosed
Garage Garage - Side Entry, Garage Door Opener
Garage Spaces 4.0
Waterfront N
Water Access N
Roof Type Shingle
Accessibility None
Porch Porch(es), Enclosed
Parking Type Attached Garage
Attached Garage 2
Total Parking Spaces 4
Garage Y
Building
Story 3+
Sewer Public Sewer
Water Public
Architectural Style Split Level
Level or Stories 3+
Additional Building Above Grade, Below Grade
New Construction N
Schools
Elementary Schools Shrevewood
Middle Schools Kilmer
High Schools Marshall
School District Fairfax County Public Schools
Others
Senior Community No
Tax ID 0403 01 0097
Ownership Fee Simple
SqFt Source Assessor
Special Listing Condition Standard
Read Less Info
Want to know what your home might be worth? Contact us for a FREE valuation!

Our team is ready to help you sell your home for the highest possible price ASAP

Bought with Jessie C Saucer • Long & Foster Real Estate, Inc.

Making real estate simple, fun and easy for you!






