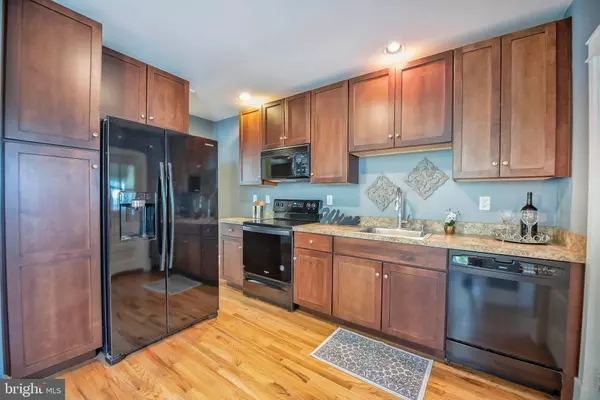$199,150
$199,900
0.4%For more information regarding the value of a property, please contact us for a free consultation.
3 Beds
1 Bath
1,250 SqFt
SOLD DATE : 09/06/2019
Key Details
Sold Price $199,150
Property Type Single Family Home
Sub Type Twin/Semi-Detached
Listing Status Sold
Purchase Type For Sale
Square Footage 1,250 sqft
Price per Sqft $159
Subdivision Union Park Gardens
MLS Listing ID DENC483882
Sold Date 09/06/19
Style Colonial
Bedrooms 3
Full Baths 1
HOA Y/N N
Abv Grd Liv Area 1,250
Originating Board BRIGHT
Year Built 1927
Annual Tax Amount $2,111
Tax Year 2018
Lot Size 3,920 Sqft
Acres 0.09
Lot Dimensions 25.00 x 157.00
Property Description
Come see this charming twin home in historic Union Park Gardens. Situated on the quiet street of South Sycamore, this home features private off-street parking and a detached garage - a rare find in this one of a kind neighborhood. You'll love the look of the hardwood floors throughout the home as well as the open floorplan that allows seemless living between the kitchen, dining and living rooms. Just off the large kitchen featuring beautiful 42 inch cherry cabinets, you'll find a bonus room that would be ideal as a small office. In addition, there's a convenient mud room leading to the open backyard. The classic hardwood flooring continues upstairs in each of the 3 bedrooms and the master bedroom features custom built-in shelving. As one of the larger models designed by architect Emile Perrot back in the 1920's, all three bedrooms are above average in size and have great closet space. Throughout the home you'll see fine details that hint at the history behind this home such as original door knobs and the intricate woodwork on the mantel and banister. Spend time outdoors in the large backyard or visit with friends on the cozy front porch. Union Park Gardens is a true gem in the City of Wilmington and was originally designed to include beautiful open spaces and a park like setting which remain to this day.
Location
State DE
County New Castle
Area Wilmington (30906)
Zoning 26R-3
Rooms
Other Rooms Living Room, Dining Room, Bedroom 2, Bedroom 3, Kitchen, Bedroom 1, Other
Basement Full
Interior
Heating Hot Water
Cooling Window Unit(s)
Fireplaces Number 1
Fireplace Y
Heat Source Natural Gas
Laundry Basement
Exterior
Parking Features Garage - Front Entry
Garage Spaces 1.0
Water Access N
Accessibility None
Total Parking Spaces 1
Garage Y
Building
Story 2
Sewer Public Sewer
Water Public
Architectural Style Colonial
Level or Stories 2
Additional Building Above Grade, Below Grade
New Construction N
Schools
School District Red Clay Consolidated
Others
Senior Community No
Tax ID 26-033.10-022
Ownership Fee Simple
SqFt Source Assessor
Special Listing Condition Standard
Read Less Info
Want to know what your home might be worth? Contact us for a FREE valuation!

Our team is ready to help you sell your home for the highest possible price ASAP

Bought with Christopher Powell • Long & Foster Real Estate, Inc.

Making real estate simple, fun and easy for you!






