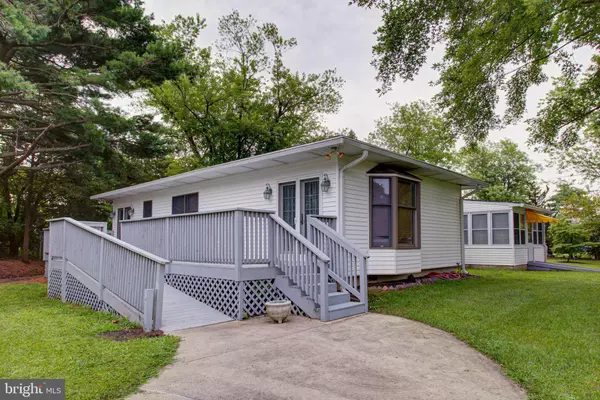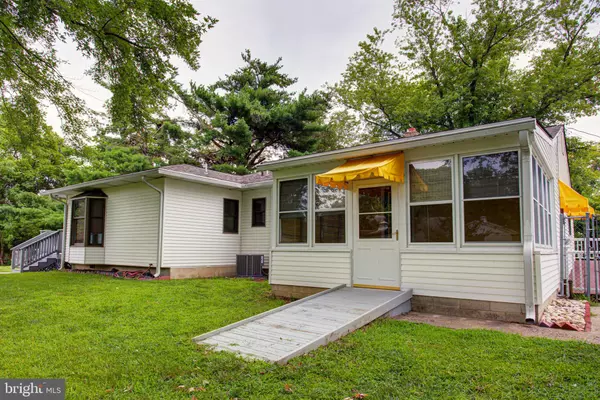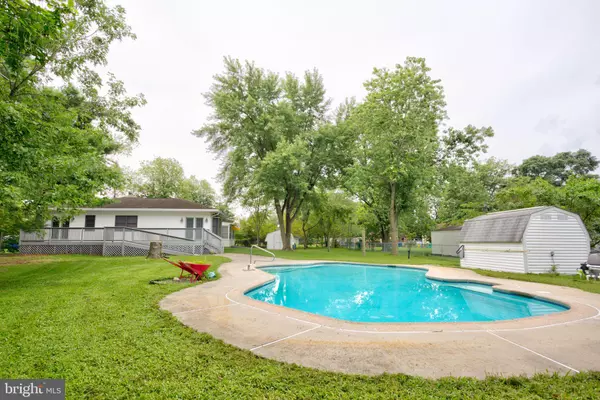$235,000
$249,000
5.6%For more information regarding the value of a property, please contact us for a free consultation.
3 Beds
2 Baths
1,660 SqFt
SOLD DATE : 09/06/2019
Key Details
Sold Price $235,000
Property Type Single Family Home
Sub Type Detached
Listing Status Sold
Purchase Type For Sale
Square Footage 1,660 sqft
Price per Sqft $141
Subdivision None Available
MLS Listing ID NJBL353522
Sold Date 09/06/19
Style Ranch/Rambler
Bedrooms 3
Full Baths 2
HOA Y/N N
Abv Grd Liv Area 1,660
Originating Board BRIGHT
Year Built 1960
Annual Tax Amount $4,772
Tax Year 2019
Lot Dimensions Irregular
Property Description
Your family oasis awaits! This well maintained home is situated at the end of a dead end street with direct access to rte 38 for easy access to shopping of all kinds. The huge fenced in backyard hosts a beautiful "Sylvan" built in pool, and plenty of open yard space. Not only does the main entrance feature a ramp, but so does the rear deck off of the master suite and 2nd bedroom leading directly to the in ground pool. The pool is equipped with a powered lift to gently move you down into and back out of the pool. Did I mention the bedrooms? The 15' x 25'master features french doors onto the deck, a walk in closet, and its own bathroom. The second bathroom is also 15' x 24' with direct access to the deck and 2 huge wall closets. Between the two is the laundry area. Next to that is the hall bathroom and the third 12' x 14' bedroom. The living room features a woodturning stove and hardwood floors. There is a full basement with both interior stairs and Bilco doors for direct exterior access and a custom cedar closet ! With a brand new roof(being installed this week!), a new boiler with a 10 year warranty, a completely new central air-conditioning system, new carpets in the bedrooms, and new termite certification and treatment for all potential termites or ants, and professionally maintained pool, there is nothing left to do but move in and begin enjoying the privacy of this lovely home. Come and see it for yourself! It is truly unique.
Location
State NJ
County Burlington
Area Hainesport Twp (20316)
Zoning RESIDENTIAL
Direction Southeast
Rooms
Other Rooms Living Room, Bedroom 2, Bedroom 3, Primary Bathroom
Basement Full
Main Level Bedrooms 3
Interior
Interior Features Attic, Carpet, Cedar Closet(s), Ceiling Fan(s), Combination Dining/Living, Entry Level Bedroom, Family Room Off Kitchen, Primary Bath(s), Walk-in Closet(s), Wood Floors, Wood Stove
Hot Water Oil
Heating Baseboard - Hot Water
Cooling Central A/C
Flooring Carpet, Hardwood, Vinyl
Furnishings No
Fireplace N
Heat Source Oil
Laundry Main Floor
Exterior
Exterior Feature Deck(s), Enclosed, Porch(es)
Garage Spaces 3.0
Pool Gunite, Fenced, Domestic Water, In Ground, Permits
Utilities Available Cable TV, Electric Available, Phone
Waterfront N
Water Access N
Roof Type Architectural Shingle
Accessibility 2+ Access Exits, Mobility Improvements, Ramp - Main Level, Wheelchair Mod
Porch Deck(s), Enclosed, Porch(es)
Parking Type Driveway
Total Parking Spaces 3
Garage N
Building
Story 1
Foundation Block, Crawl Space
Sewer Public Sewer
Water Public
Architectural Style Ranch/Rambler
Level or Stories 1
Additional Building Above Grade, Below Grade
Structure Type Dry Wall
New Construction N
Schools
Elementary Schools Hainesport E.S.
Middle Schools Hainesport
High Schools Rancocas Valley Reg. H.S.
School District Hainesport Township Public Schools
Others
Pets Allowed Y
Senior Community No
Tax ID 16-00081 01-00003
Ownership Fee Simple
SqFt Source Estimated
Acceptable Financing Cash, Conventional, FHA, FHA 203(b)
Horse Property N
Listing Terms Cash, Conventional, FHA, FHA 203(b)
Financing Cash,Conventional,FHA,FHA 203(b)
Special Listing Condition Standard
Pets Description No Pet Restrictions
Read Less Info
Want to know what your home might be worth? Contact us for a FREE valuation!

Our team is ready to help you sell your home for the highest possible price ASAP

Bought with Christine B Earley • Hometown Real Estate Group

Making real estate simple, fun and easy for you!






